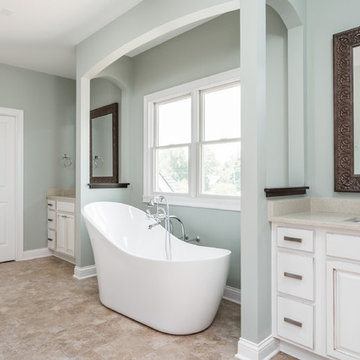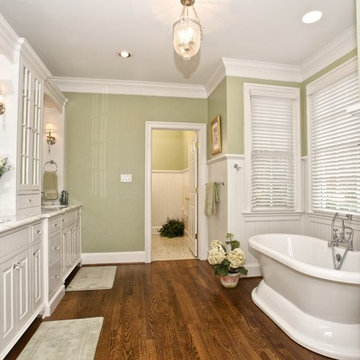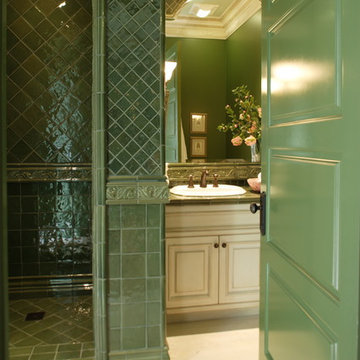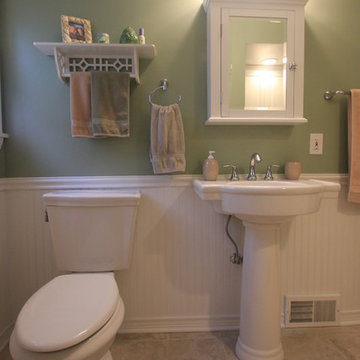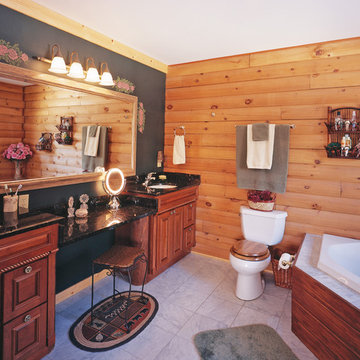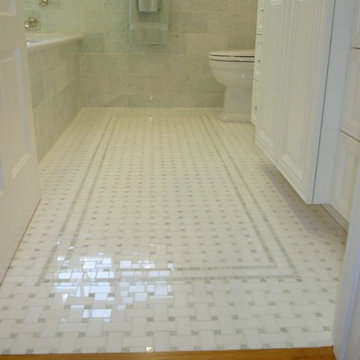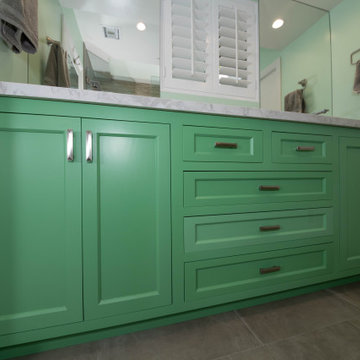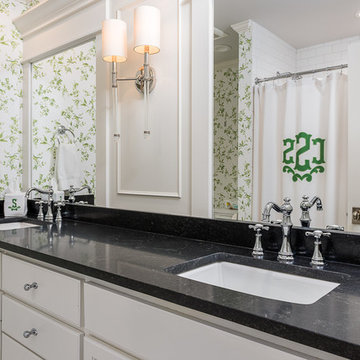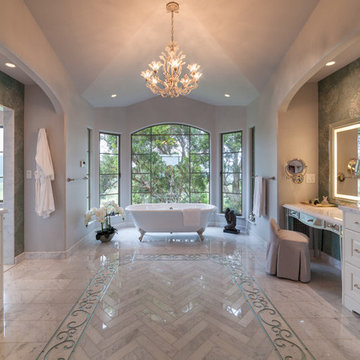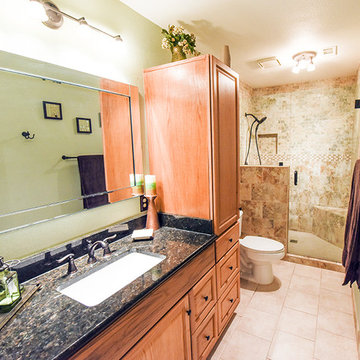2.804 Billeder af badeværelse med fyldningslåger og grønne vægge
Sorteret efter:
Budget
Sorter efter:Populær i dag
141 - 160 af 2.804 billeder
Item 1 ud af 3
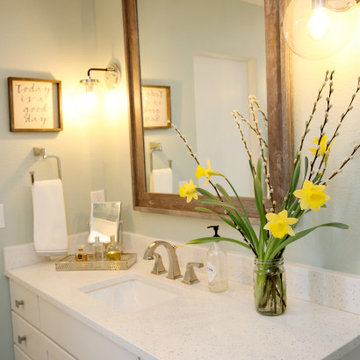
Some say the key to a happy marriage is a double vanity. In the previous layout Amy and her husband shared a small vanity with two sinks that left almost no usable counter space. In the new design we added a separate vanity under the window for him and now Amy has plenty of counter space on her own vanity. Sconce lighting for her means optimal lighting for applying makeup too. photo by Myndi Pressly
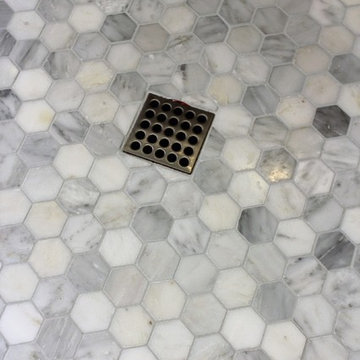
Master Bath renovation. Seamless glass shower doors accentuate the Bianco Carrara 12 x 24 Polished wall tile, 1/2 x 1/2 Bianco Carrara Mosaic Tile, and Bianco Carrara hexagon shower floor tile. Bianco Carrara 12 x 24 Honed floor tile anchors the room, accentuating the modern soaker tub, floor-mounted faucet, and hanging pendant. The carrara is a beautiful contrast to the dark granite countertops and freshly stained cabinetry. A subtle gray-green bring airiness to the elegant bathroom.
Ashley Ausley, Southeastern Interiors

Builder: J. Peterson Homes
Interior Designer: Francesca Owens
Photographers: Ashley Avila Photography, Bill Hebert, & FulView
Capped by a picturesque double chimney and distinguished by its distinctive roof lines and patterned brick, stone and siding, Rookwood draws inspiration from Tudor and Shingle styles, two of the world’s most enduring architectural forms. Popular from about 1890 through 1940, Tudor is characterized by steeply pitched roofs, massive chimneys, tall narrow casement windows and decorative half-timbering. Shingle’s hallmarks include shingled walls, an asymmetrical façade, intersecting cross gables and extensive porches. A masterpiece of wood and stone, there is nothing ordinary about Rookwood, which combines the best of both worlds.
Once inside the foyer, the 3,500-square foot main level opens with a 27-foot central living room with natural fireplace. Nearby is a large kitchen featuring an extended island, hearth room and butler’s pantry with an adjacent formal dining space near the front of the house. Also featured is a sun room and spacious study, both perfect for relaxing, as well as two nearby garages that add up to almost 1,500 square foot of space. A large master suite with bath and walk-in closet which dominates the 2,700-square foot second level which also includes three additional family bedrooms, a convenient laundry and a flexible 580-square-foot bonus space. Downstairs, the lower level boasts approximately 1,000 more square feet of finished space, including a recreation room, guest suite and additional storage.
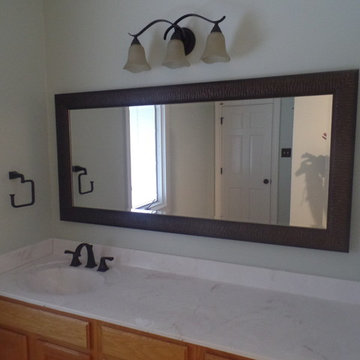
New porcelain tile on the tub/shower walls and floor, new Kohler toilet, new accessories, electrical switches/receptacles and decorative plates. Sherwin-Williams ceiling, wall, and trim paint. New door hardware. Cultured marble counter-top with integrated sink, framed mirror, and new vanity light.
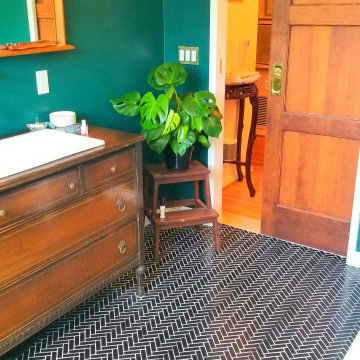
This project was done in historical house from the 1920's and we tried to keep the mid central style with vintage vanity, single sink faucet that coming out from the wall, the same for the rain fall shower head valves. the shower was wide enough to have two showers, one on each side with two shampoo niches. we had enough space to add free standing tub with vintage style faucet and sprayer.
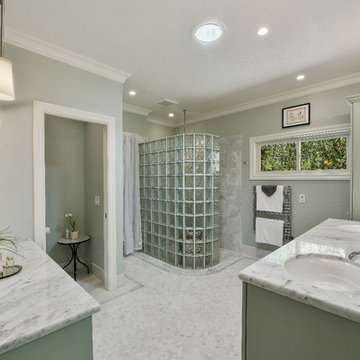
This stunning master bathroom remodel by our Lafayette studio features a serene sage green color scheme, adding a calming and peaceful atmosphere to the space. The twin basins with a sleek marble countertop provide ample storage and counter space for the couple. The shower area is defined by a beautiful glass wall, creating a spacious and open feel. The stylish design elements of this bathroom create a modern and luxurious ambiance.
---
Project by Douglah Designs. Their Lafayette-based design-build studio serves San Francisco's East Bay areas, including Orinda, Moraga, Walnut Creek, Danville, Alamo Oaks, Diablo, Dublin, Pleasanton, Berkeley, Oakland, and Piedmont.
For more about Douglah Designs, click here: http://douglahdesigns.com/
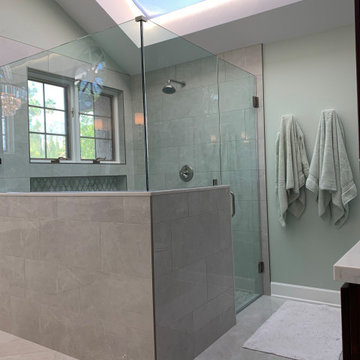
This custom vanity is the perfect balance of the white marble and porcelain tile used in this large master restroom. The crystal and chrome sconces set the stage for the beauty to be appreciated in this spa-like space. The soft green walls complements the green veining in the marble backsplash, and is subtle with the quartz countertop.

A recess in the wall was planned behind the door to allow room for robes; easily accessible when exiting the shower. This generous shower was added to a small bathroom incorporating spa like natural materials creating a zen oasis for a busy couple.
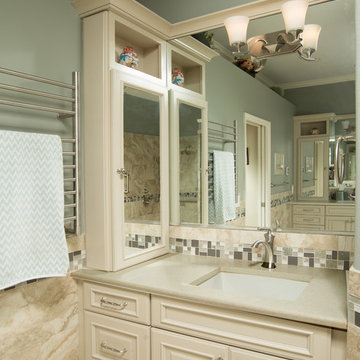
His vanity is across from hers to allow for both parties to have equal time in the bathroom without disturbing their routine. Separate water closet to the right (not picture) allows for privacy.
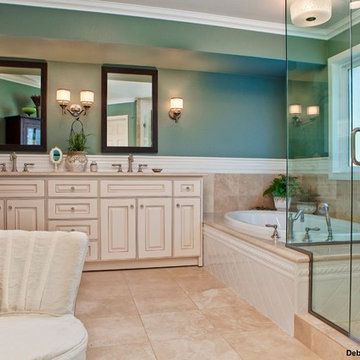
Sophisticated Master Bath Retreat
This client is a busy, single mom. Her main request for her new master bath, was to have a “Soothing get-away,” where she could sit and relax in her own, private retreat.
The newly designed space features a luxurious double vanity, inviting soaking tub, and a spacious shower with a frameless glass surround. All of the design elements focused on a sophisticated feminity, and classic styling, which was brought to the space with the use of subdued colors, the rich, creamy cabinetry with an espresso glaze, elegant light fixtures, and beautifully textured tiles for the back splash and shower enclosure.
To add visual interest, traditional fixtures in brushed nickel were used on the faucets and shower fixtures. Additionally, most of the items in the space incorporate some sort of curved line to the pieces. This is seen in the textural details of the tiles, the ceiling mounted chandelier, and custom painted framed mirrors over the vanity. All of these items continue to bring the feminine touch to the room. The traditional detailing on the cabinetry reinforces the theme, as does the textures and detailing of the tub surround. The lines of the crown molding are repeated in the tile chair rail and gently flow into the rest of the space.
The result is a luxurious, master bath retreat.
2.804 Billeder af badeværelse med fyldningslåger og grønne vægge
8
