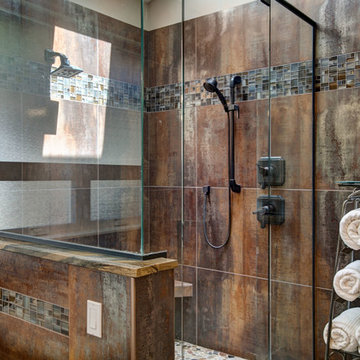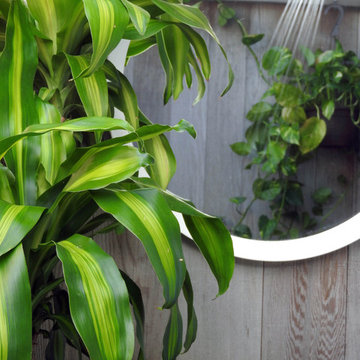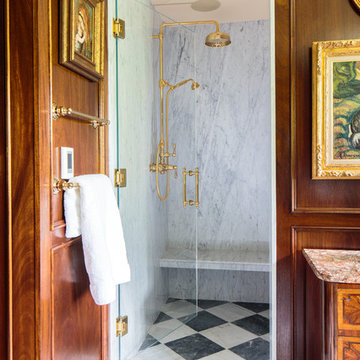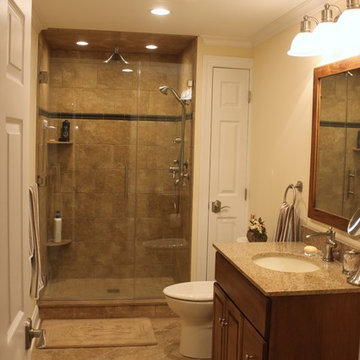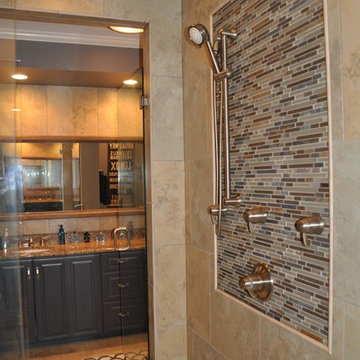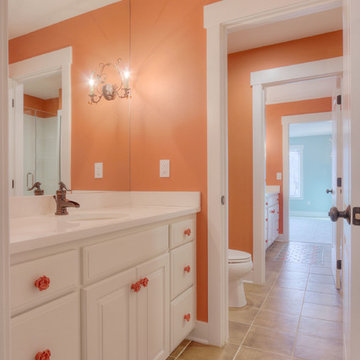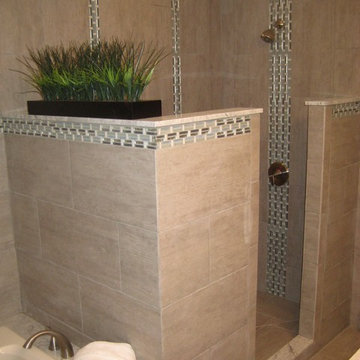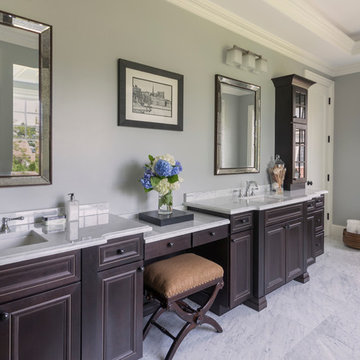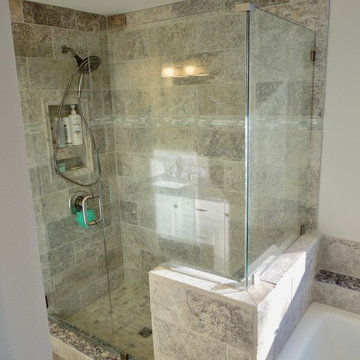16.430 Billeder af badeværelse med fyldningslåger og gulv af keramiske fliser
Sorteret efter:
Budget
Sorter efter:Populær i dag
161 - 180 af 16.430 billeder
Item 1 ud af 3
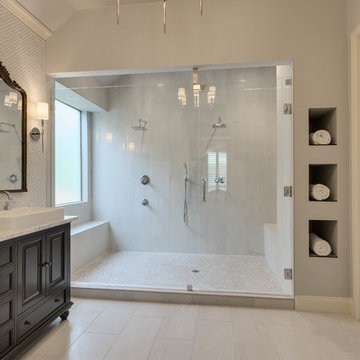
A single house that needed the extra touch.
A master bathroom that never been touched before transformed into a luxurious bathroom, bright, welcoming, fine bathroom.
The couple invested in great materials when they first bought their house so we were able to use the cabinets and reface the kitchen to show fresh and up-to-date look to it. The entire house was painted with a light color to open up the space and make it looks bigger.
In order to create a functional living room, we build a media center where now our couple and enjoy movie nights together.

AV Architects + Builders
Location: Tysons, VA, USA
The Home for Life project was customized around our client’s lifestyle so that he could enjoy the home for many years to come. Designed with empty nesters and baby boomers in mind, our custom design used a different approach to the disparity of square footage on each floor.
The main level measures out at 2,300 square feet while the lower and upper levels of the home measure out at 1000 square feet each, respectively. The open floor plan of the main level features a master suite and master bath, personal office, kitchen and dining areas, and a two-car garage that opens to a mudroom and laundry room. The upper level features two generously sized en-suite bedrooms while the lower level features an extra guest room with a full bath and an exercise/rec room. The backyard offers 800 square feet of travertine patio with an elegant outdoor kitchen, while the front entry has a covered 300 square foot porch with custom landscape lighting.
The biggest challenge of the project was dealing with the size of the lot, measuring only a ¼ acre. Because the majority of square footage was dedicated to the main floor, we had to make sure that the main rooms had plenty of natural lighting. Our solution was to place the public spaces (Great room and outdoor patio) facing south, and the more private spaces (Bedrooms) facing north.
The common misconception with small homes is that they cannot factor in everything the homeowner wants. With our custom design, we created an open concept space that features all the amenities of a luxury lifestyle in a home measuring a total of 4300 square feet.
Jim Tetro Architectural Photography
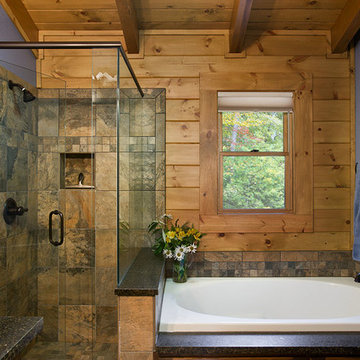
The Duncan home is a custom designed log home. It is a 1,440 sq. ft. home on a crawl space, open loft and upstairs bedroom/bathroom. The home is situated in beautiful Leatherwood Mountains, a 5,000 acre equestrian development in the Blue Ridge Mountains. Photos are by Roger Wade Studio. More information about this home can be found in one of the featured stories in Country's Best Cabins 2015 Annual Buyers Guide magazine.
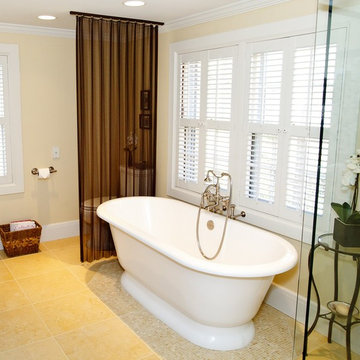
A beautiful master bath with all the elements for relaxation. Soaking tub, large walk in shower with rain head and plenty of space for his and her bathroom needs and storage.
Beaded bronze curtain adds some privacy to the toilet.
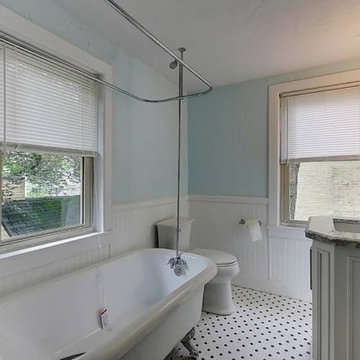
I had the opportunity to renovate an old farmhouse. The first issue was the home was built before a bathroom was ever in the home and as a result, the only bathroom was on the first floor off of the dining room. I took a large closet off of one of the bedrooms and re-framed a hallway to separate it. I then used the space to design a vintage bathroom to go with the style and age of the home. This included installing small black and white octagon tiles, wainscoting, a new claw foot tub with chrome fixtures as well as light fixtures, medicine cabinet, vanity and toilet to match the style.
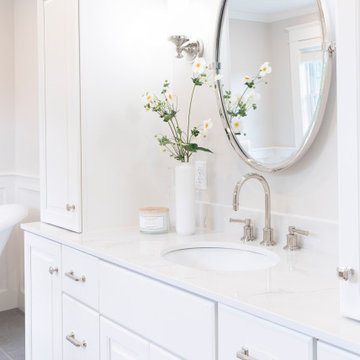
Our Prospect Project was a full Master Bathroom Remodel. We redesigned this space to feel; clean, crisp and classic!
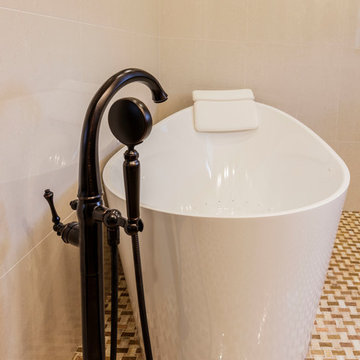
http://nationalkitchenandbath.com. Great way to wash away the stresses of the day with this oval bubble tub.
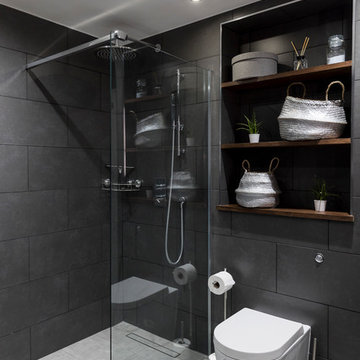
This newly installed walking shower provide you with peace of mind to stretch out and get anything you might have forgotten
16.430 Billeder af badeværelse med fyldningslåger og gulv af keramiske fliser
9
