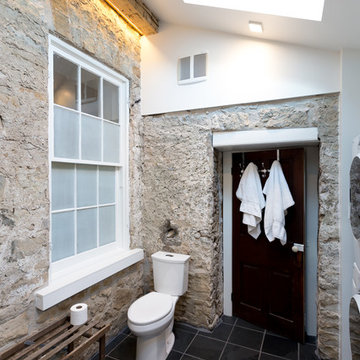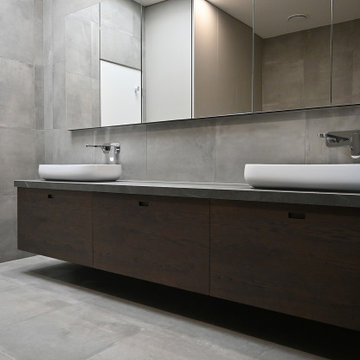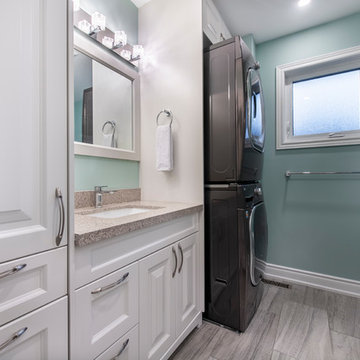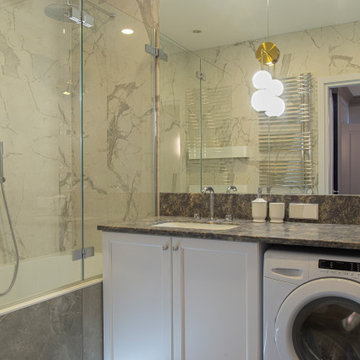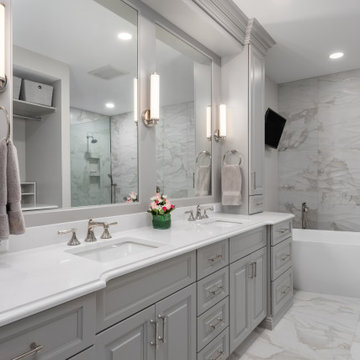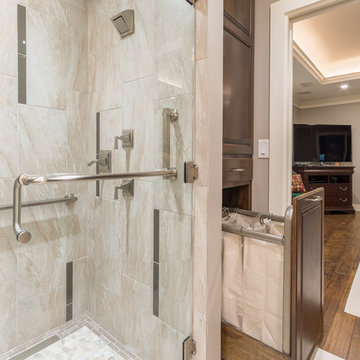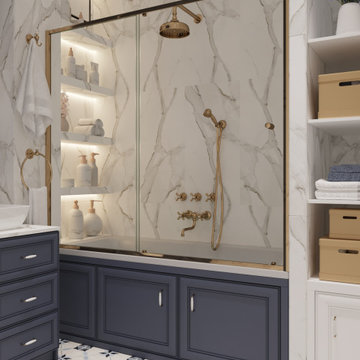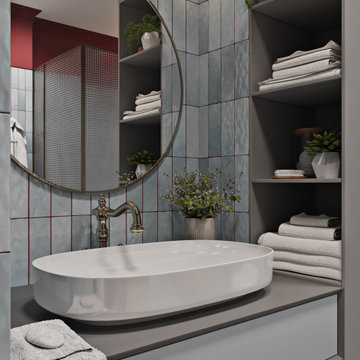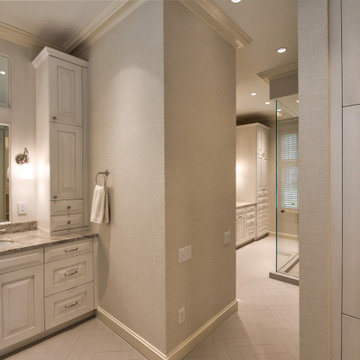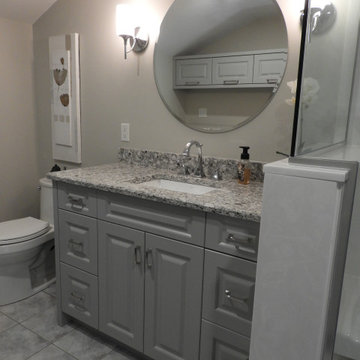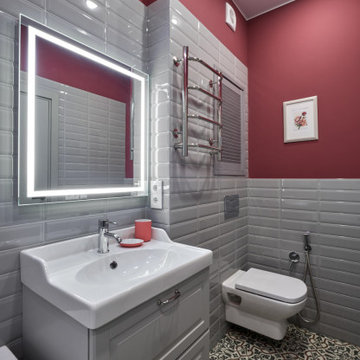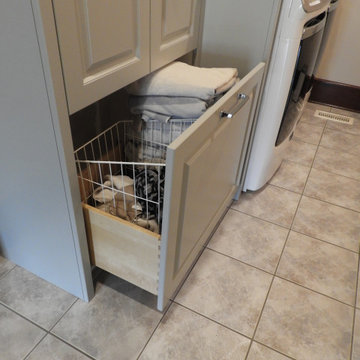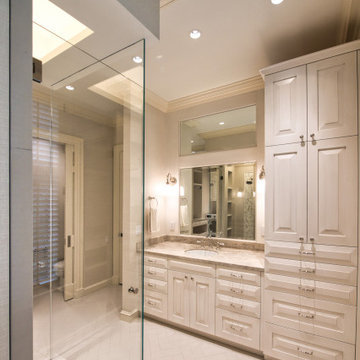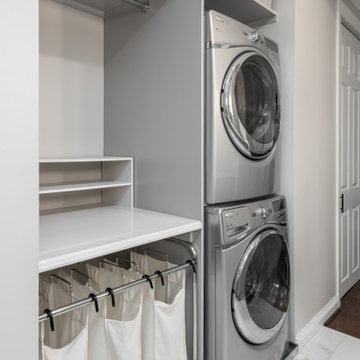129 Billeder af badeværelse med fyldningslåger og vaskemaskine
Sorteret efter:
Budget
Sorter efter:Populær i dag
1 - 20 af 129 billeder
Item 1 ud af 3

A custom shower stall was provided in this bathroom. The angle matches the exterior wall and the stall is extra large to give the owner extra space within. A built-in seat and alcove were necessary features and were built into the design early on. The owner provided the three-part shower head which includes a rain feature to mimic the waterfall tiles.

Muted tones of gray and white mix throughout this bathroom, offering a soothing vibe to all who enter. The modern mosaic floor - in a contrasting basket weave - adds a funky edge to the simple gray and white contrasting sub way tiles that line the shower. Subtle details can be found throughout this space, that all play together to create a seamless, cool design.
Erika Barczak, By Design Interiors, Inc.
Photo Credit: Michael Kaskel www.kaskelphoto.com
Builder: Roy Van Den Heuvel, Brand R Construction
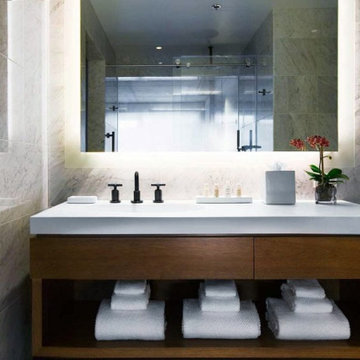
The Renaissance New York Midtown Hotel features Séura lighted mirrors in the bathrooms of each hotel guestroom. Most rooms are equipped with sleek Forte Lighted Mirrors that light up the bathroom vanities. Suites feature high-tech Séura TV Mirrors with intricately designed custom etched lighting patterns for a beautifully personalized bathroom design.
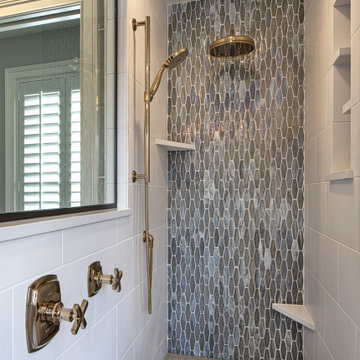
This larger scale master bath was improved by removing the NEVER used jetted tub. Client is thrilled to now have a more used "island" space for make up application and laundry folding.
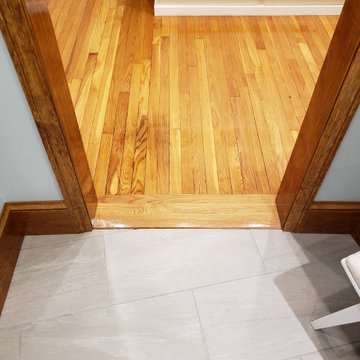
The transition between the master bedroom and bathroom was handled by a new oak threshold. The existing oak floors were sanded and refinished to match the rest of the house. The tile floor follows the direction of the angled extrior wall, providing interesting angles at regular angled spaces.
129 Billeder af badeværelse med fyldningslåger og vaskemaskine
1

