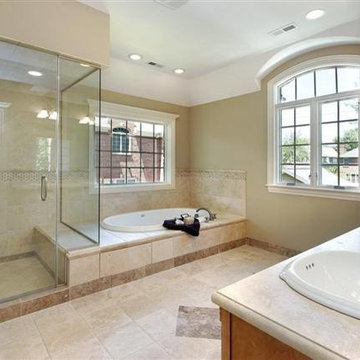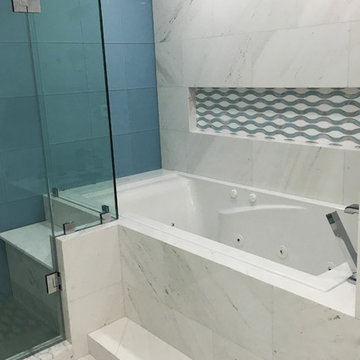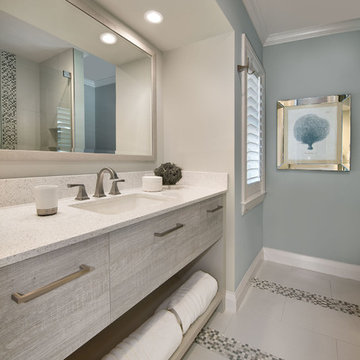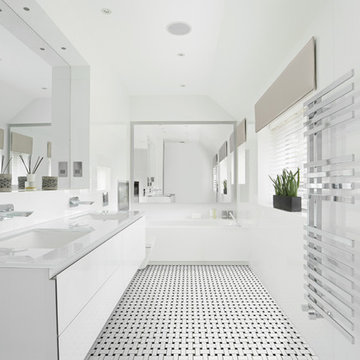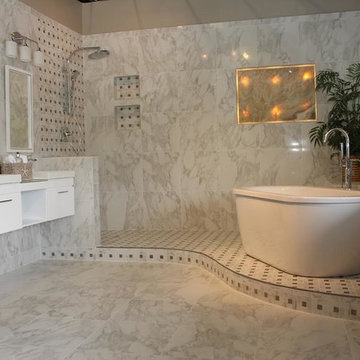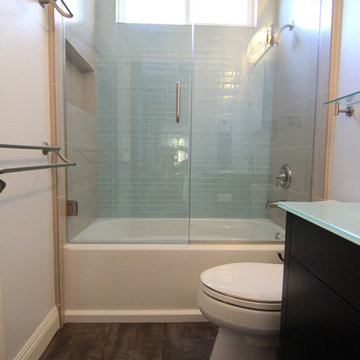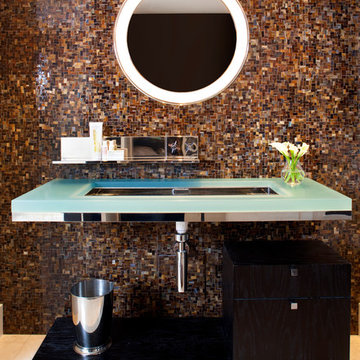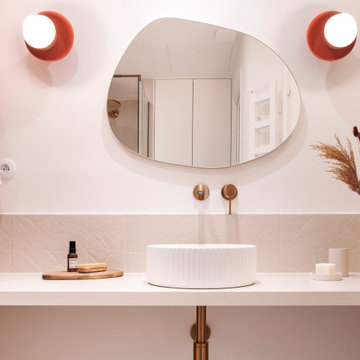15.884 Billeder af badeværelse med glasbordplade og laminatbordplade
Sorteret efter:
Budget
Sorter efter:Populær i dag
101 - 120 af 15.884 billeder
Item 1 ud af 3

Bagno piano terra.
Rivestimento in piastrelle EQUIPE. Lavabo da appoggio, realizzato su misura su disegno del progettista in ACCIAIO INOX. Mobile realizzato su misura. Finitura ante LACCATO, interni LAMINATO.
Pavimentazione realizzata in marmo CEPPO DI GRE.
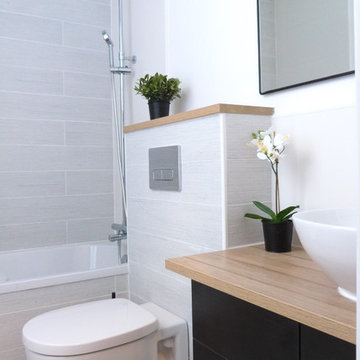
Une petite salle de bains avec tous les conforts d'un spa: un meuble vasque suspendu avec vasque en porcelaine posé et une une baignoire avec une pomme de douche "en pluie". Le WC suspendu et le sol sont habillé de carrelage type Yaki Stucco couleur bois brûle blanc.
photo: Lynn Pennec
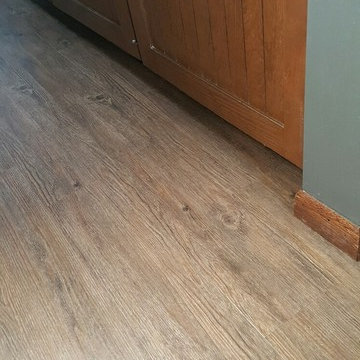
Luxury Vinyl Planks are a great option for water areas like bathrooms, basements, and kitchens. The technology is advancing so that the product looks and feels like natural products like wood and stone.

The master bath features a built in shower with ceramic floor to match. The vanity features a square edged laminate profile. Featuring the Moen Dartmoor faucet in chrome finish. The stained built in featuring towel storage really works well in this bathroom. This is another nice touch from Matt Lancia Signature Homes
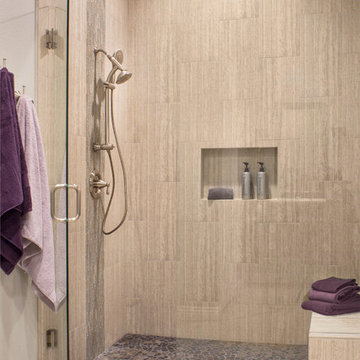
A newly designed Master Bathroom shines with large scale 12 x 24 tile, glass inserts, and pebble flooring in the matching his and her luxurious showers. Built in niches in the shower wall serve as a great place for shampoos and bath gels. Towels hang smartly on decor hooks nearby
Photography by Grey Crawford
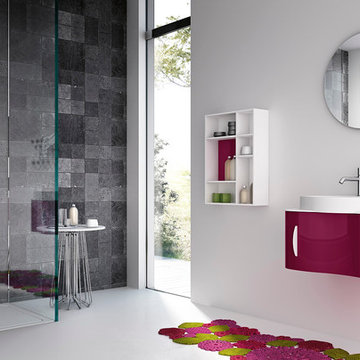
The continuous curvilinear manufacture without any joinings is a precious feature which gives lightness to the furniture with delicate natural lines.
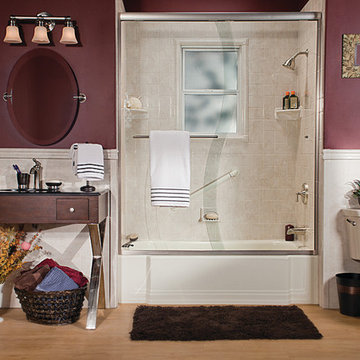
Biscuit Classic Bathtub, Travertine Windmill Walls, Window Kit, Brushed Nickel S Glass
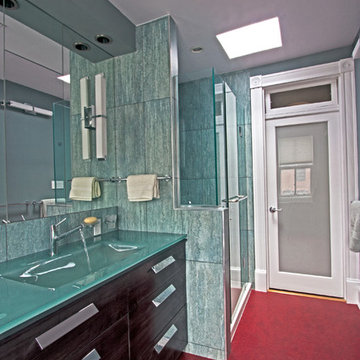
The room’s color scheme consists of deep red sheet flooring, various shades of green glass and tile, custom grey-stained cabinetry, polished chrome, white fixtures, and a very light violet ceiling which compliments the various shades of green. Meanwhile, a carefully constructed 5-layer lighting system enhances the room’s color palette. It consists of two skylights (one of which was original to the home), dimmable sconces on both sides of the bath, low-voltage cans which illuminate the glass sink, ceiling lights, and a dimmable shower light.
We also made updates to the bath door and window. Specifically, we preserved the 5” wide original moldings around both, and restored the transom over the bath door. We then replaced the original flat panel door with frosted glass, yet used sticking which matched the sticking in the original door, which preserved some of the room’s historic detail.

A deux pas du canal de l’Ourq dans le XIXè arrondissement de Paris, cet appartement était bien loin d’en être un. Surface vétuste et humide, corroborée par des problématiques structurelles importantes, le local ne présentait initialement aucun atout. Ce fut sans compter sur la faculté de projection des nouveaux acquéreurs et d’un travail important en amont du bureau d’étude Védia Ingéniérie, que cet appartement de 27m2 a pu se révéler. Avec sa forme rectangulaire et ses 3,00m de hauteur sous plafond, le potentiel de l’enveloppe architecturale offrait à l’équipe d’Ameo Concept un terrain de jeu bien prédisposé. Le challenge : créer un espace nuit indépendant et allier toutes les fonctionnalités d’un appartement d’une surface supérieure, le tout dans un esprit chaleureux reprenant les codes du « bohème chic ». Tout en travaillant les verticalités avec de nombreux rangements se déclinant jusqu’au faux plafond, une cuisine ouverte voit le jour avec son espace polyvalent dinatoire/bureau grâce à un plan de table rabattable, une pièce à vivre avec son canapé trois places, une chambre en second jour avec dressing, une salle d’eau attenante et un sanitaire séparé. Les surfaces en cannage se mêlent au travertin naturel, essences de chêne et zelliges aux nuances sables, pour un ensemble tout en douceur et caractère. Un projet clé en main pour cet appartement fonctionnel et décontracté destiné à la location.
15.884 Billeder af badeværelse med glasbordplade og laminatbordplade
6

