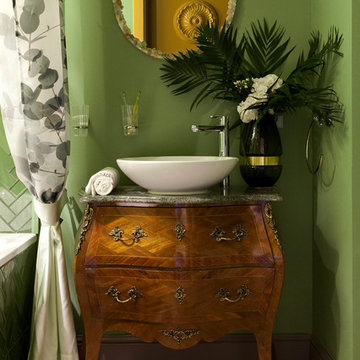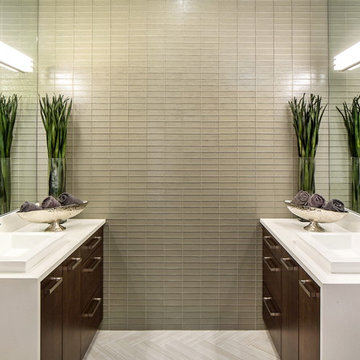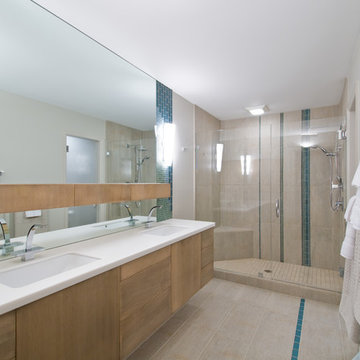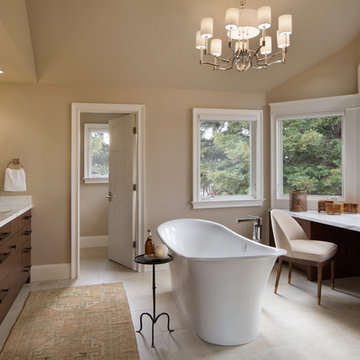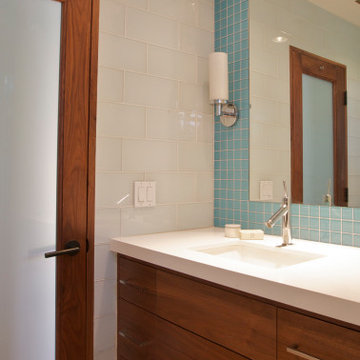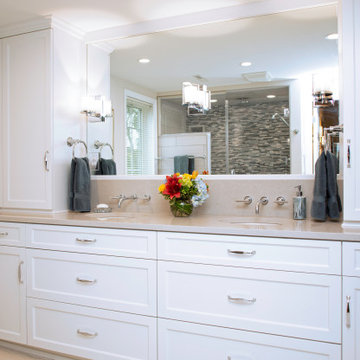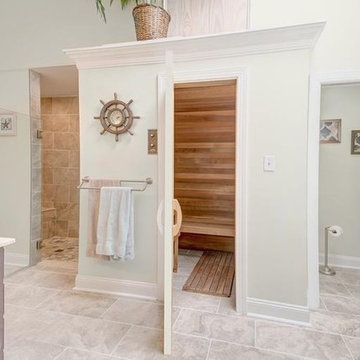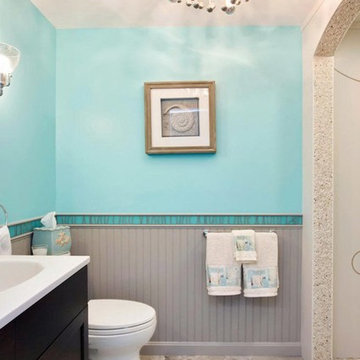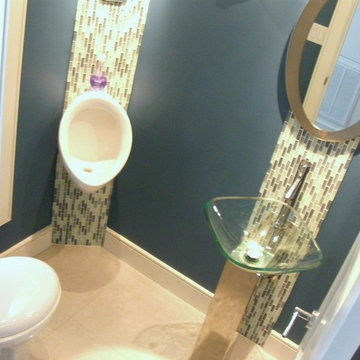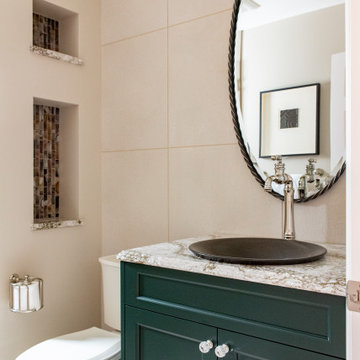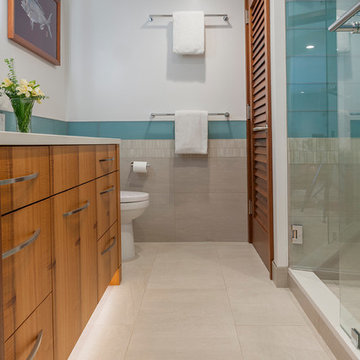1.611 Billeder af badeværelse med glasfliser og beige gulv
Sorteret efter:
Budget
Sorter efter:Populær i dag
161 - 180 af 1.611 billeder
Item 1 ud af 3
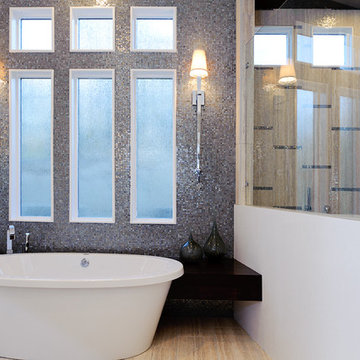
This Neo-prairie style home with its wide overhangs and well shaded bands of glass combines the openness of an island getaway with a “C – shaped” floor plan that gives the owners much needed privacy on a 78’ wide hillside lot. Photos by James Bruce and Merrick Ales.
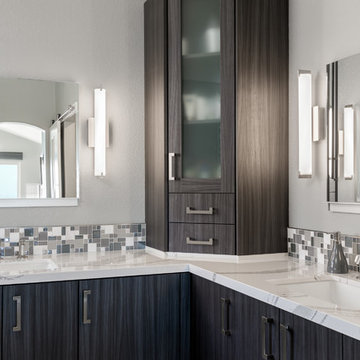
This Tierrasanta master bathroom remodel utilized clever design solutions to make the most of the space. Corner cabinets were added to this vanity to add a unique yet practical design element. Store all your bathroom toiletries in this tower cabinet, out of sight and organized. One interesting solution is to add power outlets inside the cabinet and drawers for personal care items like hair dryers or chargeable shaver. Intricate mosaic tiles for the backsplash complement the dark cabinets and stainless steel pulls and faucets, giving a sophisticated clean look.
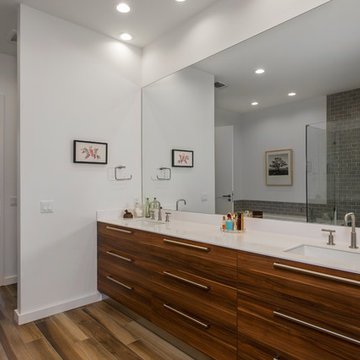
This is another wonderful example of a mid century modern home. The home has great views of the outdoor space from every area of the home.
Photography by Vernon Wentz of Ad Imagery
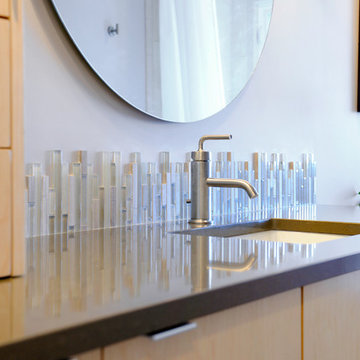
Featured in St. Louis At Home magazine. A contemporary bath gains a little whimsy with the "city skyline" created by setting glass tile strips vertically as the vanity back splash. The round mirror mimics a full moon shining above the city Michael Jacob Photography
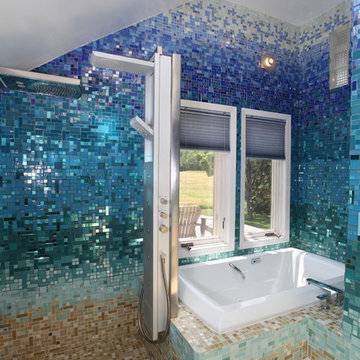
This completely custom bathroom is entirely covered in glass mosaic tiles! Except for the ceiling, we custom designed a glass mosaic hybrid from glossy glass tiles, ocean style bottle glass tiles, and mirrored tiles. This client had dreams of a Caribbean escape in their very own en suite, and we made their dreams come true! The top of the walls start with the deep blues of the ocean and then flow into teals and turquoises, light blues, and finally into the sandy colored floor. We can custom design and make anything you can dream of, including gradient blends of any color, like this one!
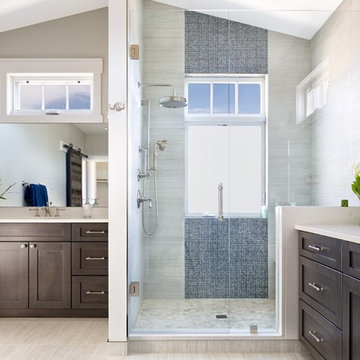
The master bathroom has two separate vanities and a spacious walk-in shower. Vaulted ceilings help the space feel larger, and the blue tile accent is a nice design feature.
Photo Credit: StudioQPhoto.com
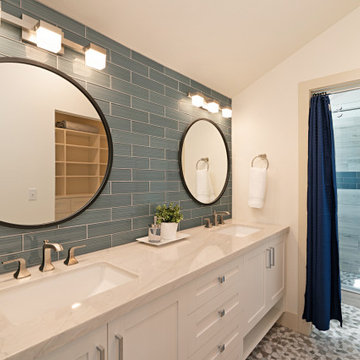
The newly remodeled Master Bath changed up all surfaces in this space. New cabinets, counters and tile updated this space to fit the overall style of this home. Full height glass tile backsplash adds a pop of color.
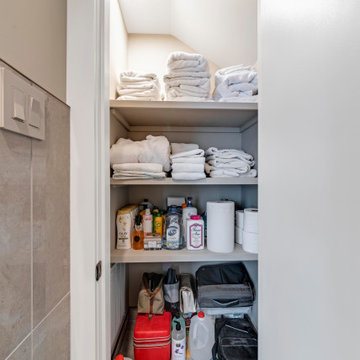
This modern design was achieved through chrome fixtures, a smoky taupe color palette and creative lighting. There is virtually no wood in this contemporary master bathroom—even the doors are framed in metal.
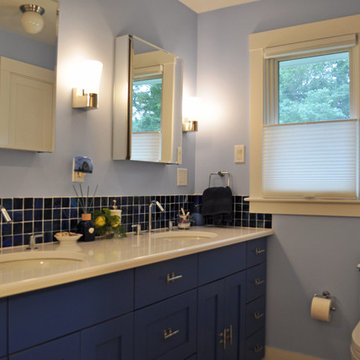
Constructed in two phases, this renovation, with a few small additions, touched nearly every room in this late ‘50’s ranch house. The owners raised their family within the original walls and love the house’s location, which is not far from town and also borders conservation land. But they didn’t love how chopped up the house was and the lack of exposure to natural daylight and views of the lush rear woods. Plus, they were ready to de-clutter for a more stream-lined look. As a result, KHS collaborated with them to create a quiet, clean design to support the lifestyle they aspire to in retirement.
To transform the original ranch house, KHS proposed several significant changes that would make way for a number of related improvements. Proposed changes included the removal of the attached enclosed breezeway (which had included a stair to the basement living space) and the two-car garage it partially wrapped, which had blocked vital eastern daylight from accessing the interior. Together the breezeway and garage had also contributed to a long, flush front façade. In its stead, KHS proposed a new two-car carport, attached storage shed, and exterior basement stair in a new location. The carport is bumped closer to the street to relieve the flush front facade and to allow access behind it to eastern daylight in a relocated rear kitchen. KHS also proposed a new, single, more prominent front entry, closer to the driveway to replace the former secondary entrance into the dark breezeway and a more formal main entrance that had been located much farther down the facade and curiously bordered the bedroom wing.
Inside, low ceilings and soffits in the primary family common areas were removed to create a cathedral ceiling (with rod ties) over a reconfigured semi-open living, dining, and kitchen space. A new gas fireplace serving the relocated dining area -- defined by a new built-in banquette in a new bay window -- was designed to back up on the existing wood-burning fireplace that continues to serve the living area. A shared full bath, serving two guest bedrooms on the main level, was reconfigured, and additional square footage was captured for a reconfigured master bathroom off the existing master bedroom. A new whole-house color palette, including new finishes and new cabinetry, complete the transformation. Today, the owners enjoy a fresh and airy re-imagining of their familiar ranch house.
Photos by Katie Hutchison
1.611 Billeder af badeværelse med glasfliser og beige gulv
9
