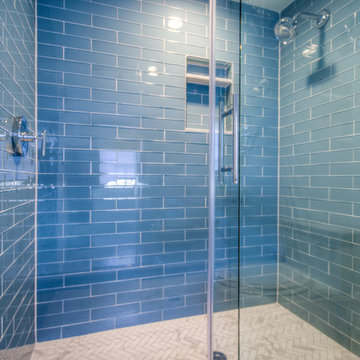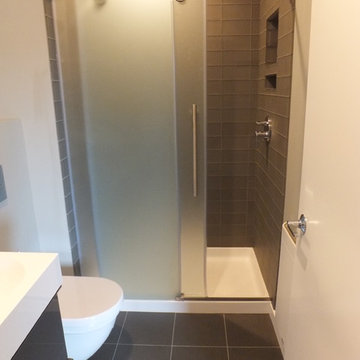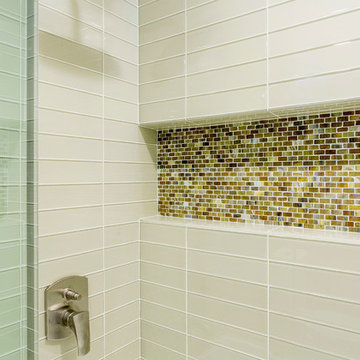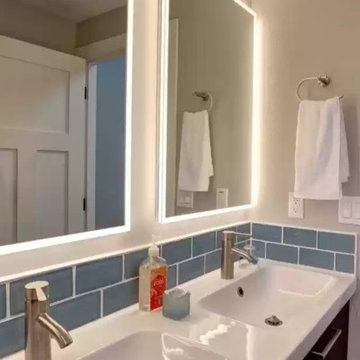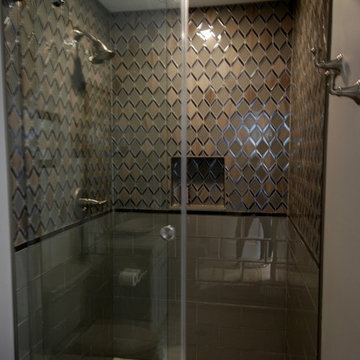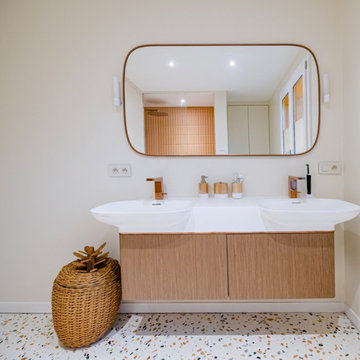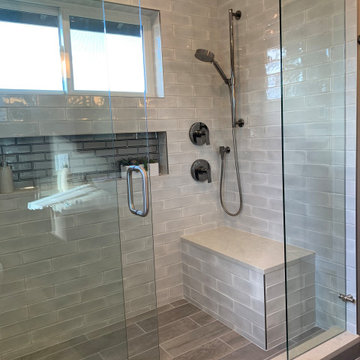775 Billeder af badeværelse med glasfliser og en bruser med skydedør
Sorteret efter:
Budget
Sorter efter:Populær i dag
21 - 40 af 775 billeder
Item 1 ud af 3

This project was focused on eeking out space for another bathroom for this growing family. The three bedroom, Craftsman bungalow was originally built with only one bathroom, which is typical for the era. The challenge was to find space without compromising the existing storage in the home. It was achieved by claiming the closet areas between two bedrooms, increasing the original 29" depth and expanding into the larger of the two bedrooms. The result was a compact, yet efficient bathroom. Classic finishes are respectful of the vernacular and time period of the home.
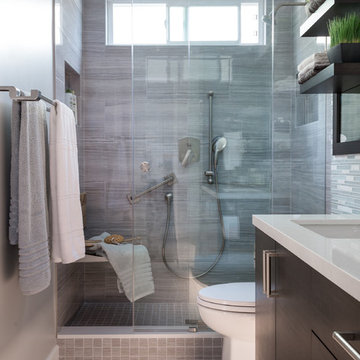
This project encompassed both the kitchen and the master bathroom.
Bathroom: Cambria was also used in the bathroom but here Newport was selected to compliment the Vertical Grain Bamboo slab door cabinets. The backsplash tile is Soho Stack Glass Stone in Glacier. The wall tile is 12x24 Eramosa Ice Polished. The bathroom is well lit with 6 recessed lights and under-cabinet LEDs. The flooring is 6x24 tiles Layers Sediment in a staggered pattern. The bathroom features a Curbless Shower, teak fold down bench seat, grab bars, and a separate hand held shower. The large recessed mirror behind the vanity features floating shelves. This shower has two niches. The floating vanity with under-cabinet LED lights has a dimmer. Aging in place features: fold down bench, curbless shower, separate shower, and grab bars.
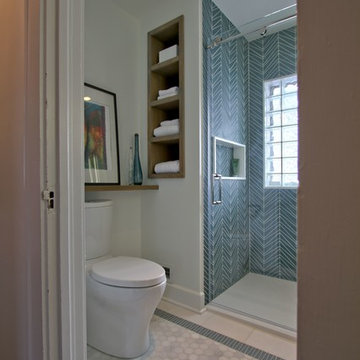
Our craftsmen custom built a storage cabinet to recess into the dead space at the end of the shower to maximize storage in the bath. A tiled niche also recesses into the space. The floor tile is a white marble hex, with Island Stone Waveline Mini glass mosaic border. A small shelf was built over the toilet. Design by Ashley Fruits. Photo by Christopher Wright, CR.
Christopher Wright, CR
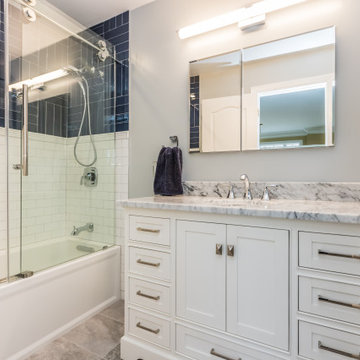
The hall bath of the Thornton Double Bath Remodel got a fresh look by removing and replacing everything without changing the layout.
The previous vanity was a 48" double vanity and allowed no couther space. It was replaced with the 48" single bowl Quen Vanity from Signature Hardware in white with a Carrara marble top. The single bowl offers a lot of counter space and the 9 drawers and double door cabinet offers an abundance of storage space below. The decorative base makes the vanity feel like a piece of furniture. The old medicine cabinet was replaced with a Kohler double mirrored frameless option topped off with a contemporary George Kovacs bar light
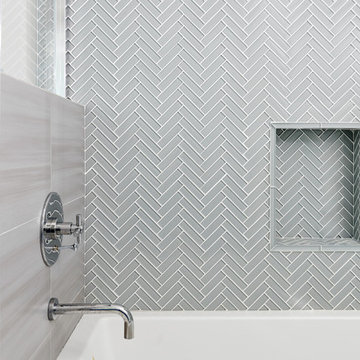
Grey glass herringbone tile line the shower wall providing geometric interest.
Photo: Jean Bai / Konstrukt Photo
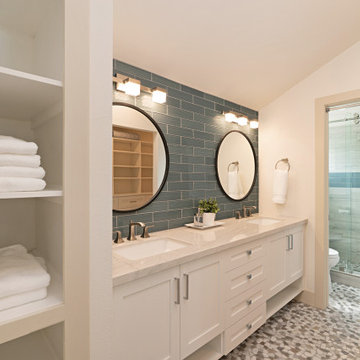
This upper master bathroom was a full remodel. The cabinets needed to be replaced, allowing for a full update to the space. Custom cabinetry paired with new quartzite countertops gives a fresh look. Pebble flooring adds warmth and texture to the space. The full height backsplash is a nice backdrop adding color to the space and offering a grounding feature topped off with round mirrors to soften the hard angles in the space.
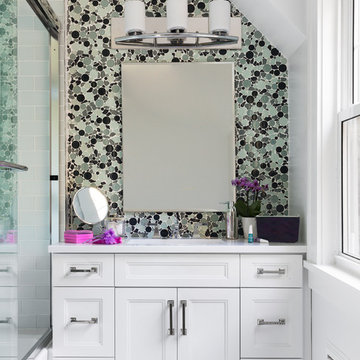
This small and narrow shared kids bathroom has been transformed into a playful and whimsical space using a blue, green and aqua cracked and rounded glass mosaic. The backsplash forms a backdrop to a custom oak vanity, with double shaker doors and chrome hardware. the deep soak bathtub is surrounded by aqua glass subway tiles. Hulya Kolabas
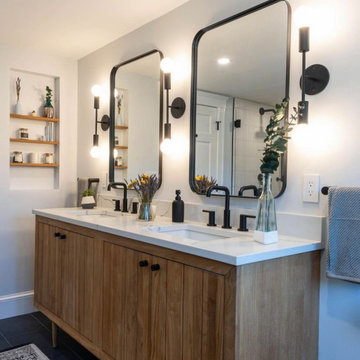
Double vanity in a master bathroom with two undermount sinks, medium wood accents, matte black hardware and fixtures, and Statuary Classique Q Quartz vanity tops.
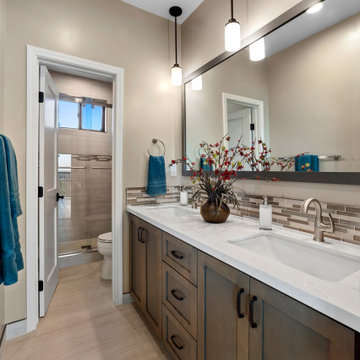
This hallway bathroom provides a separation between the two vanities and a shower with a toilet for privacy.
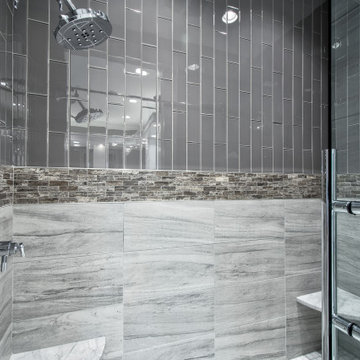
Contemporary step down shower with combination of glass, porcelain, and marble tiles. All in different grey tones. Along with chrome fixtures and a glass sliding barn door.
775 Billeder af badeværelse med glasfliser og en bruser med skydedør
2
