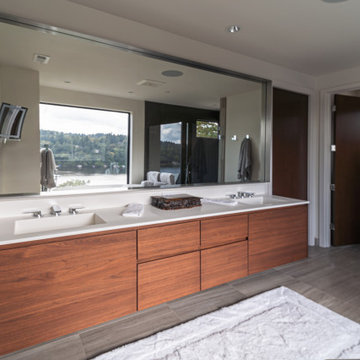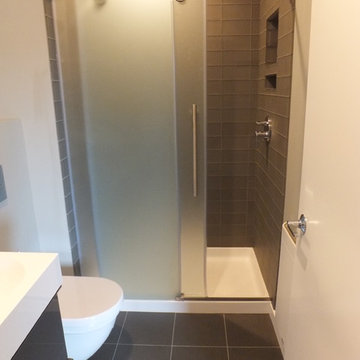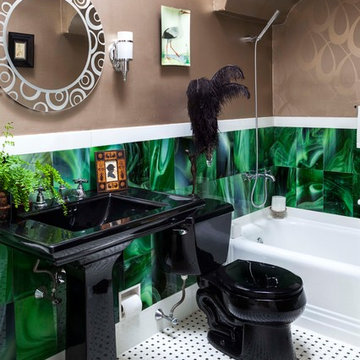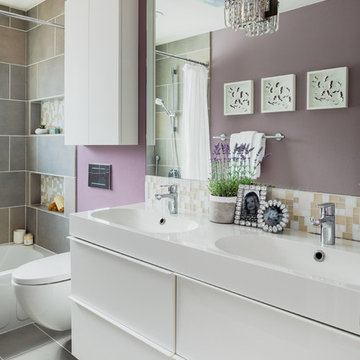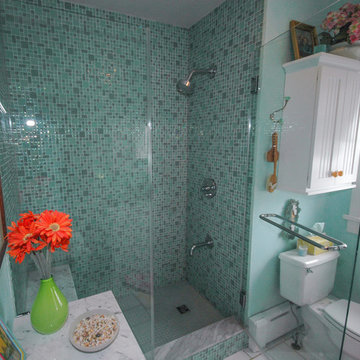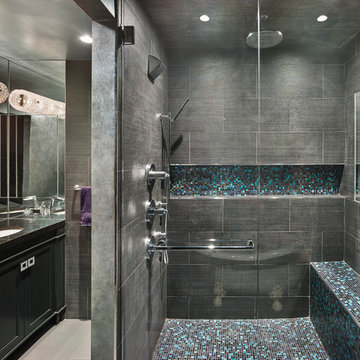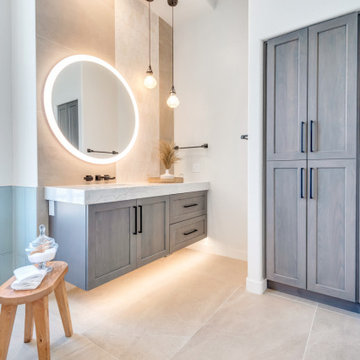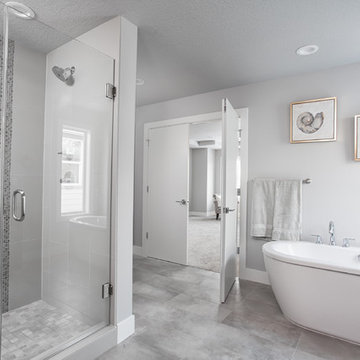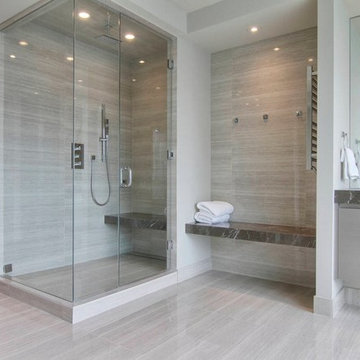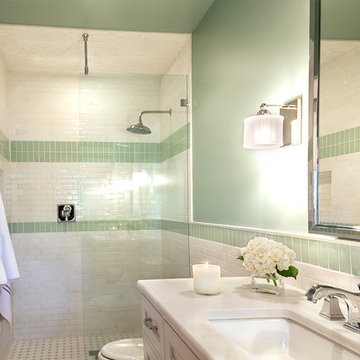4.045 Billeder af badeværelse med glasfliser og gulv af keramiske fliser
Sorteret efter:
Budget
Sorter efter:Populær i dag
141 - 160 af 4.045 billeder
Item 1 ud af 3

This bathroom exudes luxury, reminiscent of a high-end hotel. The design incorporates eye-pleasing white and cream tones, creating an atmosphere of sophistication and opulence.

This project was focused on eeking out space for another bathroom for this growing family. The three bedroom, Craftsman bungalow was originally built with only one bathroom, which is typical for the era. The challenge was to find space without compromising the existing storage in the home. It was achieved by claiming the closet areas between two bedrooms, increasing the original 29" depth and expanding into the larger of the two bedrooms. The result was a compact, yet efficient bathroom. Classic finishes are respectful of the vernacular and time period of the home.
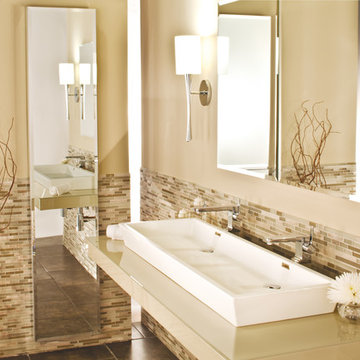
This sleek, full-length cabinet provides a polished accent to any bath space or dressing room. The 72” height cabinet can be surface mounted or recessed for a custom built in look. Flexibility of adjustable shelving to store a variety of bath items, as well as, three surfaces of seamless, full-length mirrors combine functional utility with an unparalleled grooming experience. Available with standard mirrored door or Special Order Glass Colors.
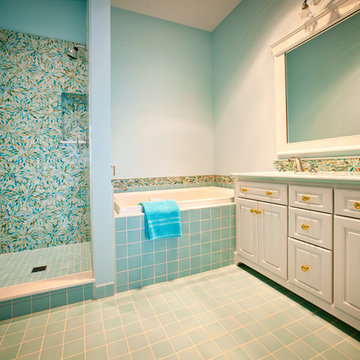
This custom estate home is a delightful mixture of classic and whimsical styles and is featured in Autumn 2012 edition of Michigan Home & Lifestyle. Photos by Dave Speckman
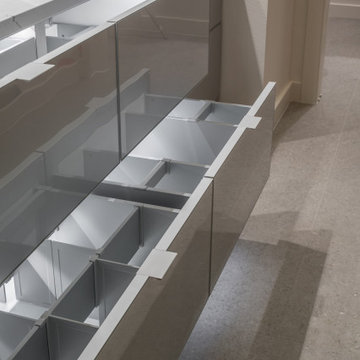
Continuing with the contemporary art theme seen throughout the home, this luxe master bathroom remodel was the second phase in a full condo remodel in NW Portland. Features such as colorful wallpaper, wall-mounted washlet toilet and sink faucet, floating vanity with strip lighting underneath, marble-look quartz counters, and large-format porcelain tile all make this small space feel much larger. For a touch of flair and function, the bathroom features a fun, hot pink sink faucet, strategically placed art niche, and custom cabinetry for optimal storage.
It was also important to our client to create a home where she could have accessibility while aging. We added features like a curb-less shower, shower seat, grab bars, and ample lighting so the space will continue to meet her needs for many years to come.
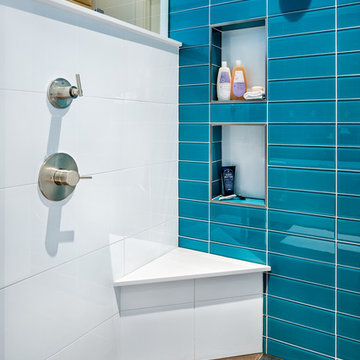
• American Olean “Color Appeal” 4” x 12” glass tile in “Fountain Blue” • Interceramic “Spa” white glazed tile • S tonepeak 12” x 24 “Infinite Brown” ceramic tile, Land series • glass by Anchor Ventana at shower • photography by Paul Finkel
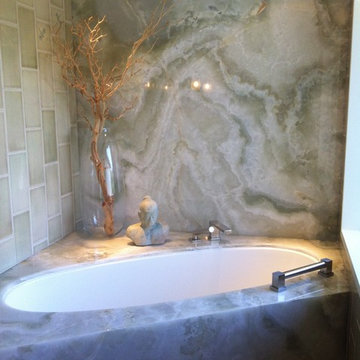
Bianco Verdino Onyx wall and tub deck.
Pacific Stoneworks, Inc. Proudly serving Santa Barbara & Ventura Counties since 1994. Room design by Dana Berkus Interiors.
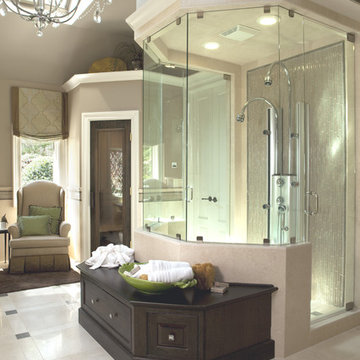
Tile from Specialty Tile Products. Contractor/Installer: Cornerstone Craftsmen - Marietta, GAMaterials: Sonoma Tilemakers Stone Gray Flannel 4"x4", Tantrum Slivers Eucalyptus

This project was focused on eeking out space for another bathroom for this growing family. The three bedroom, Craftsman bungalow was originally built with only one bathroom, which is typical for the era. The challenge was to find space without compromising the existing storage in the home. It was achieved by claiming the closet areas between two bedrooms, increasing the original 29" depth and expanding into the larger of the two bedrooms. The result was a compact, yet efficient bathroom. Classic finishes are respectful of the vernacular and time period of the home.
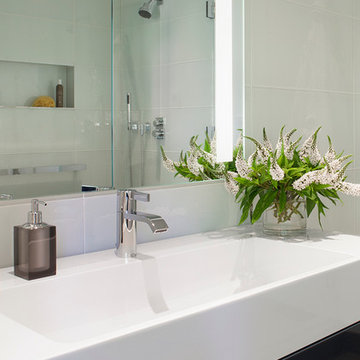
Michael Merrill Design Studio enlarged this downstairs bathroom, which now has a spa-like atmosphere to serve pool guests as well as houseguests. Over-scaled tile floors and architectural glass tiled walls impart a dramatic modernity to the space. Note the polished stainless steel ledge in the shower niche.
4.045 Billeder af badeværelse med glasfliser og gulv af keramiske fliser
8
