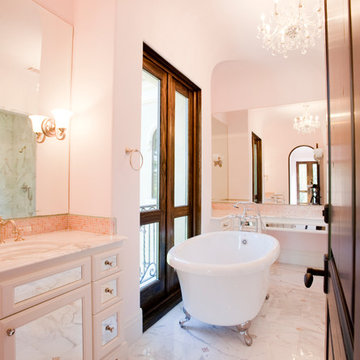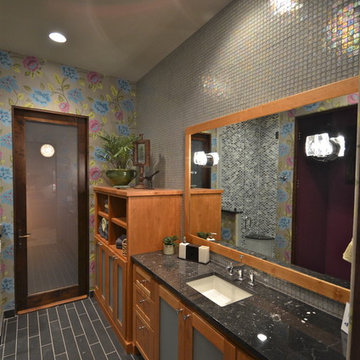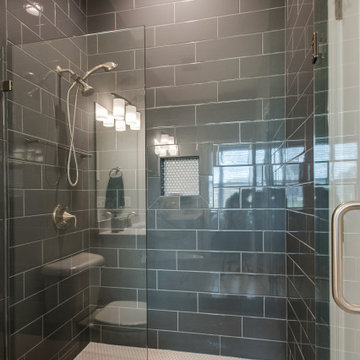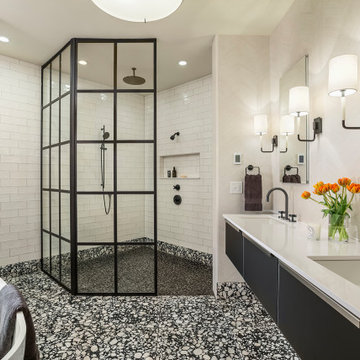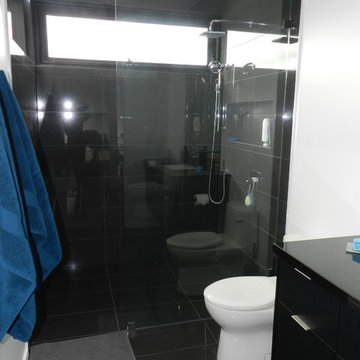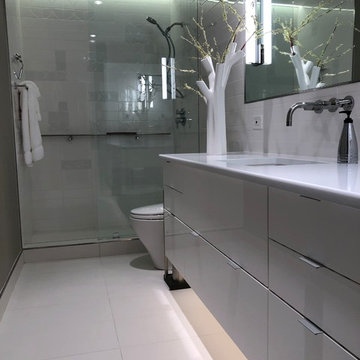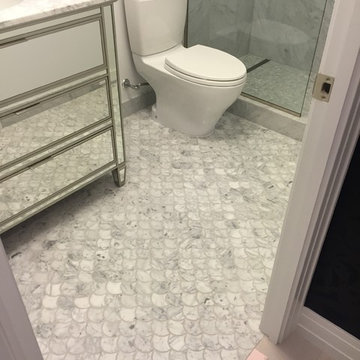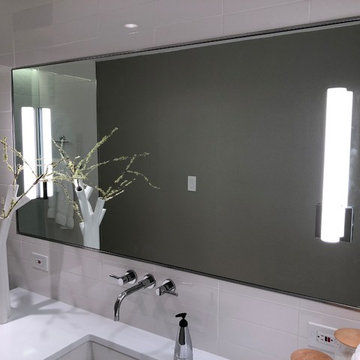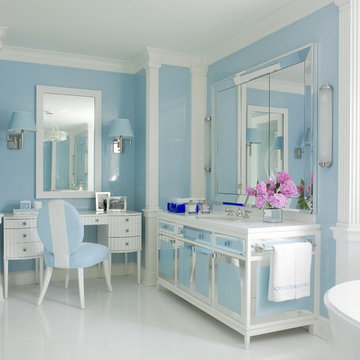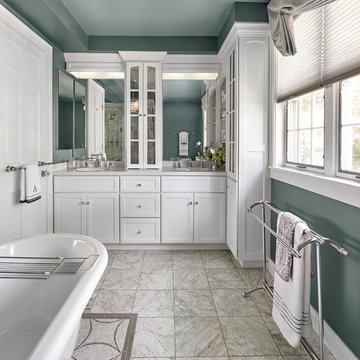959 Billeder af badeværelse med glaslåger og en underlimet håndvask
Sorteret efter:
Budget
Sorter efter:Populær i dag
21 - 40 af 959 billeder
Item 1 ud af 3
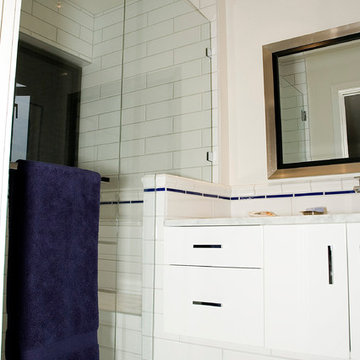
Making way for a large beam for the first floor made this washroom a little tricky to plan. The vanity is raised on top of the space and eventually becomes a seat in the shower. The little alcove was perfect for towel storage.

Iridescent glass oval and penny tiles add a playful yet sophisticated touch around the soaking tub.
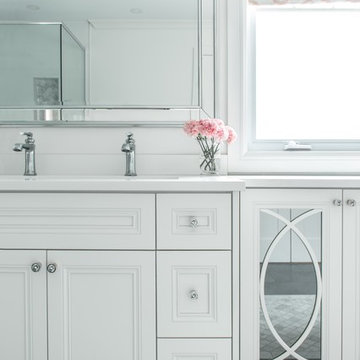
The clients wish list consisted of creating a bright, fresh & glamorous master bathroom oasis, that maximized on storage and provided a separate make-up / hair styling nook. The emphasis of the design was based on creating a custom vanity that reflected a glitz & glam flare, while addressing the unusual linear spatial layout. The colour palette incorporated a mixture of carrara marble, white, grey and hints of blush pink. The statement was made through the floral wallpaper backdrop and the custom geometric wall roman shades.
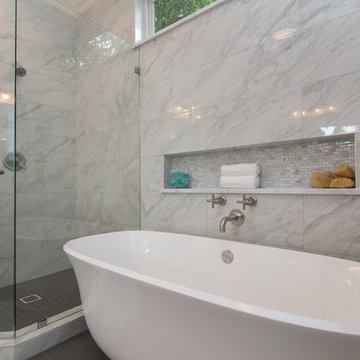
An elegant bathroom that has been transformed into a marble retreat! The attention to detail is incredible -- from the glass cabinet knobs, to the perfectly placed niche over the freestanding tub, to the electrical outlet in the drawer, this master bathroom was beautifully executed!
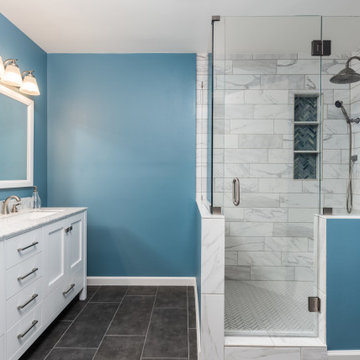
The faux marble tile we used in the master bath shower gives a high end look with a low cost price tag. The shower niche is great for storage space and is topped with a pop of blue herringbone glass mosaic. Custom glass shower enclosure, brushed nickle rain-head and fixtures, and a foot niche finish the space perfectly.
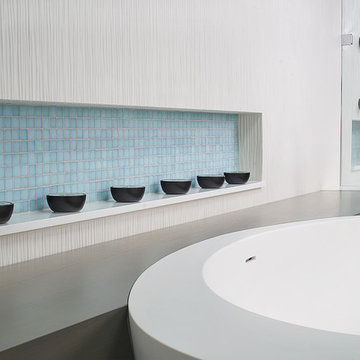
BC Woodworking painstakinly crafted this bench to Pillar 3's exacting design specifications. Result - bench and top of tub surfaces occupy the same seamless plane. The bench appears to penetrate the glass and continues into the steam shower.
Photo by Brian Wilson
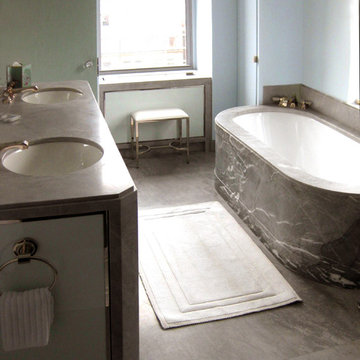
The floor, tub and vanity are fabricated from blue de savoy granite. The tub is carved out of a large block of this beautiful stone. The panels in the vanity and under the window are milk-glass with nickel edging. Interior design by Markham Roberts.
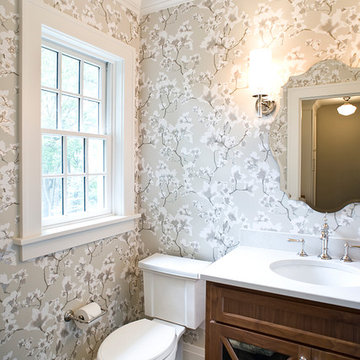
Interior Design and Architecture: Vivid Interior Design
Builder: Jarrod Smart Construction
Photo Credit: Cipher Imaging
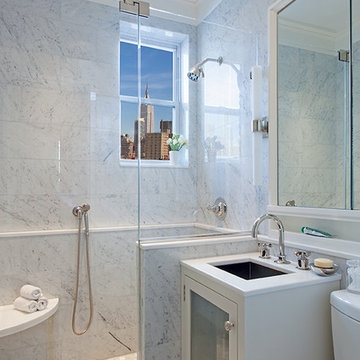
Measuring just 450 square feet, this West Village pied-a-terre combines style, comfort and functionality. Clever storage can be found throughout the apartment. Many of the furnishings provide multiple functions: the dining table also offers additional counter space; the sofa becomes a guest bed, a bookcase encompasses a pull-out drawer to create a home office, and a wide hallway has been outfitted with drawers and cabinets to serve as a dressing area. Luxurious materials and fixtures makes this tiny home a glamorous jewel box.
Photography by Peter Kubilus
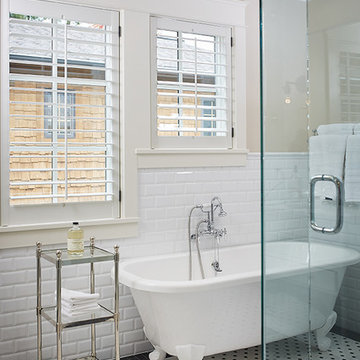
The best of the past and present meet in this distinguished design. Custom craftsmanship and distinctive detailing give this lakefront residence its vintage flavor while an open and light-filled floor plan clearly mark it as contemporary. With its interesting shingled roof lines, abundant windows with decorative brackets and welcoming porch, the exterior takes in surrounding views while the interior meets and exceeds contemporary expectations of ease and comfort. The main level features almost 3,000 square feet of open living, from the charming entry with multiple window seats and built-in benches to the central 15 by 22-foot kitchen, 22 by 18-foot living room with fireplace and adjacent dining and a relaxing, almost 300-square-foot screened-in porch. Nearby is a private sitting room and a 14 by 15-foot master bedroom with built-ins and a spa-style double-sink bath with a beautiful barrel-vaulted ceiling. The main level also includes a work room and first floor laundry, while the 2,165-square-foot second level includes three bedroom suites, a loft and a separate 966-square-foot guest quarters with private living area, kitchen and bedroom. Rounding out the offerings is the 1,960-square-foot lower level, where you can rest and recuperate in the sauna after a workout in your nearby exercise room. Also featured is a 21 by 18-family room, a 14 by 17-square-foot home theater, and an 11 by 12-foot guest bedroom suite.
Photography: Ashley Avila Photography & Fulview Builder: J. Peterson Homes Interior Design: Vision Interiors by Visbeen
959 Billeder af badeværelse med glaslåger og en underlimet håndvask
2
