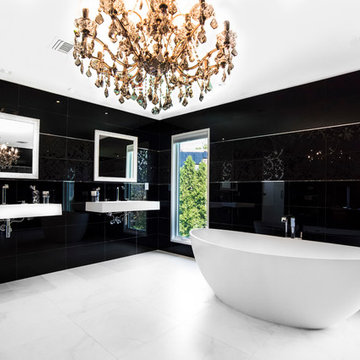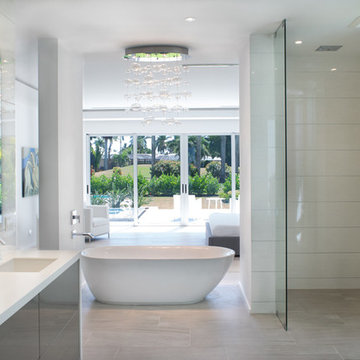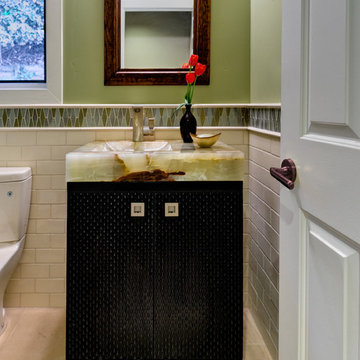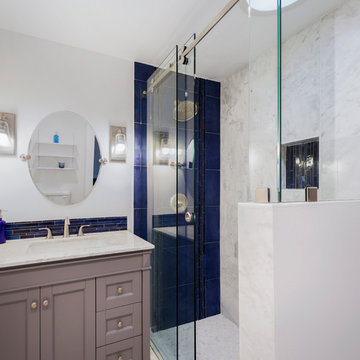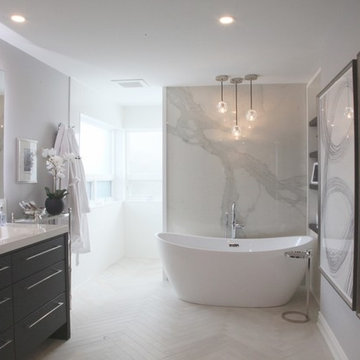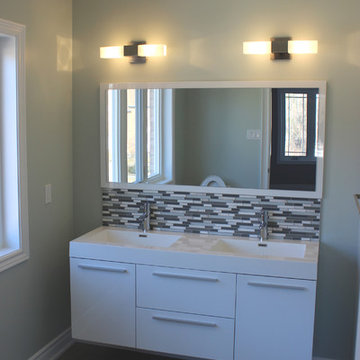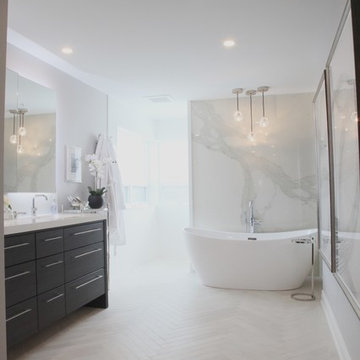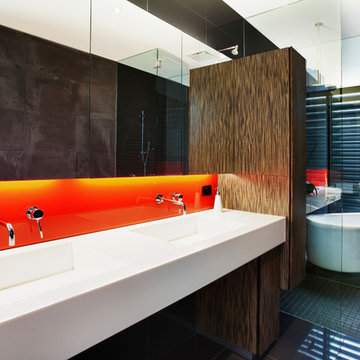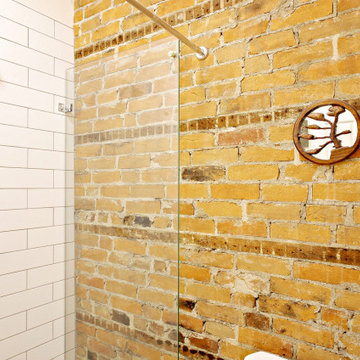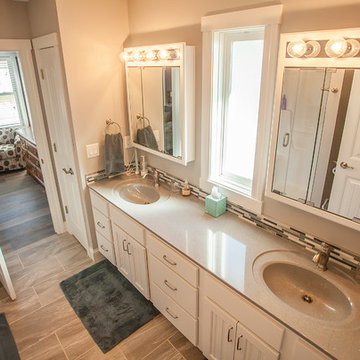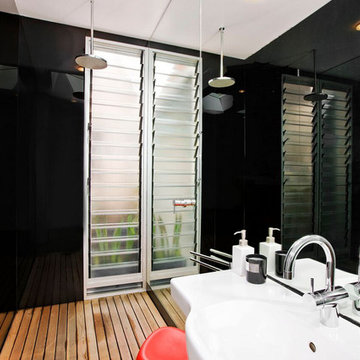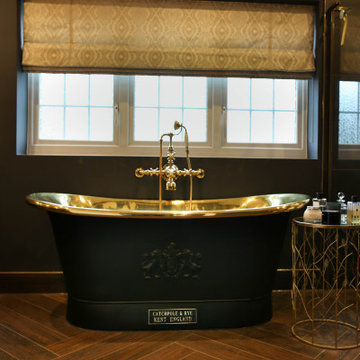160 Billeder af badeværelse med glasplader og en integreret håndvask
Sorteret efter:
Budget
Sorter efter:Populær i dag
1 - 20 af 160 billeder
Item 1 ud af 3

This lavish primary bathroom stars an illuminated, floating vanity brilliantly suited with French gold fixtures and set before floor-to-ceiling chevron tile. The walk-in shower features large, book-matched porcelain slabs that mirror the pattern, movement, and veining of marble. As a stylistic nod to the previous design inhabiting this space, our designers created a custom wood niche lined with wallpaper passed down through generations.
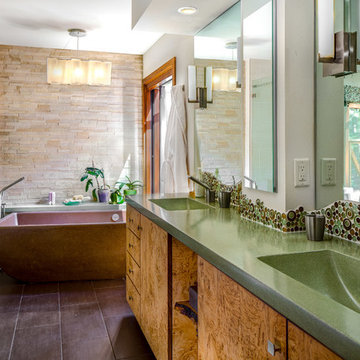
This beautiful custom bathroom remodel is designed to bring in natural elements from the surrounding redwood forest. The amazing bathroom has a custom heated concrete tub, custom cast concrete countertop, custom walnut doors and trim, olive wood cabinetry and a unique water jet tile layout.
-Kate Falconer Photography
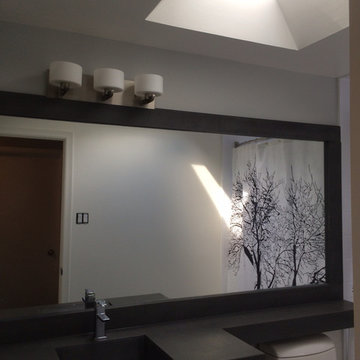
Freshly painted. Walls and ceiling refreshed to a nearly new condition. The concrete countertop and mirror surround make a significant statement and a complimentary colour is applied to the walls, ceiling, trims and door.
A bright, airy, functional space to start ones day!
Paint services by Prep&Paint Toronto On Canada
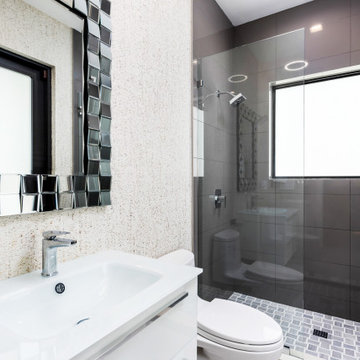
Lakefront residence in exclusive south Florida golf course community. Use of mixed metallic textiles and finishes combined with lucite furniture allows the view and bold oversized art to become the visual centerpieces of each space. Large sculptural light fixtures fill the height created by the soaring vaulted ceilings. Lux fabrics mixed with chrome or lucite create a contemporary feel to the space without losing the soft comforts that make this space feel like home.
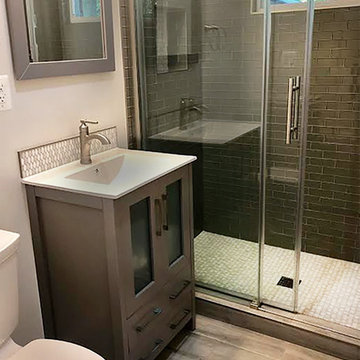
Bathroom created for a 6'5" tall man who wanted his own bathroom. Bathtub was removed to create a shower with a barn door. Shower head and hardware, mirror and vanity was raised for his height. Client wanted neutral colors, so we used greys, whites and beige.
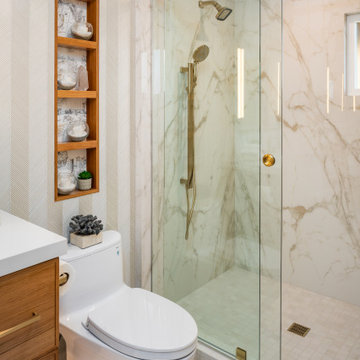
This lavish primary bathroom stars an illuminated, floating vanity brilliantly suited with French gold fixtures and set before floor-to-ceiling chevron tile. The walk-in shower features large, book-matched porcelain slabs that mirror the pattern, movement, and veining of marble. As a stylistic nod to the previous design inhabiting this space, our designers created a custom wood niche lined with wallpaper passed down through generations.
160 Billeder af badeværelse med glasplader og en integreret håndvask
1


