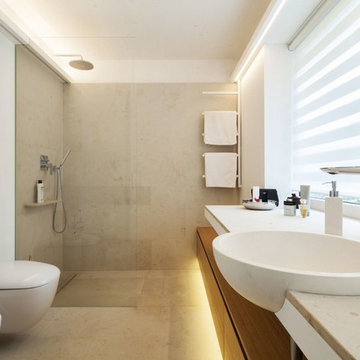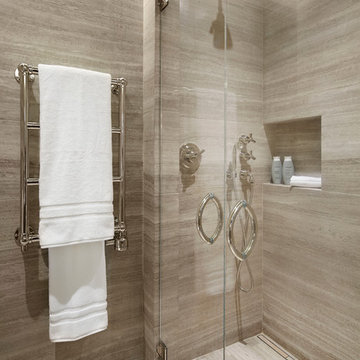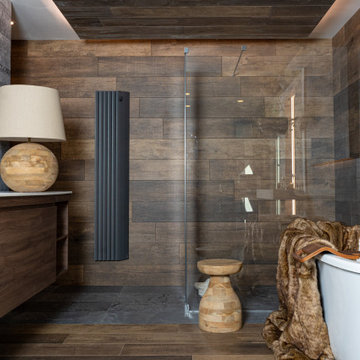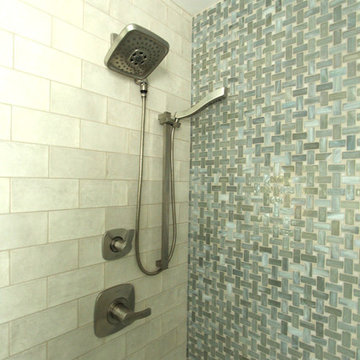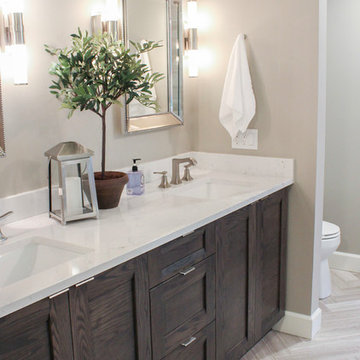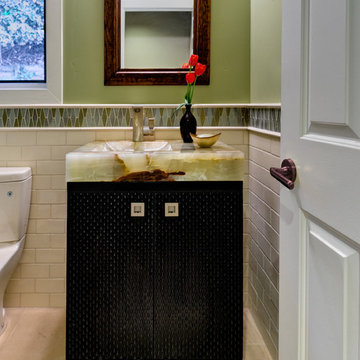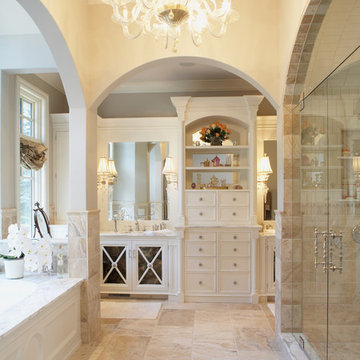4.963 Billeder af badeværelse med glasplader og kalkstensfliser
Sorteret efter:
Budget
Sorter efter:Populær i dag
41 - 60 af 4.963 billeder
Item 1 ud af 3
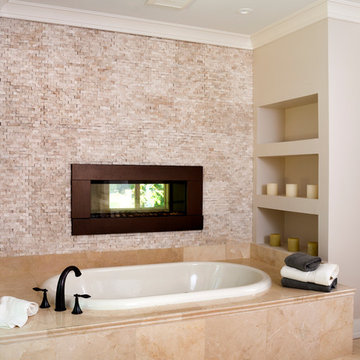
AV Architects + Builders
Location: McLean, VA, USA
This fabulous rustic-modern home measures more than 10,000 square feet with 2,000 square feet of customized outdoor spaces. The focus of our design was to create an open-floor layout and have each room connect with the next. Suitable for both family and entertaining purposes, our design offers all natural materials both on the interior and exterior. Not only does the interior offer plenty of room for entertaining, but we added a grotto and a pool to help move the fun to the outdoors. It truly is meant to make you feel like you’re on vacation all-year round.
Stacy Zarin Photography

“The floating bamboo ceiling references the vertical reed-like wallpaper behind the LED candles in the niches of the chiseled stone.”
- San Diego Home/Garden Lifestyles
August 2013
James Brady Photography

This painted master bathroom was designed and made by Tim Wood.
One end of the bathroom has built in wardrobes painted inside with cedar of Lebanon backs, adjustable shelves, clothes rails, hand made soft close drawers and specially designed and made shoe racking.
The vanity unit has a partners desk look with adjustable angled mirrors and storage behind. All the tap fittings were supplied in nickel including the heated free standing towel rail. The area behind the lavatory was boxed in with cupboards either side and a large glazed cupboard above. Every aspect of this bathroom was co-ordinated by Tim Wood.
Designed, hand made and photographed by Tim Wood
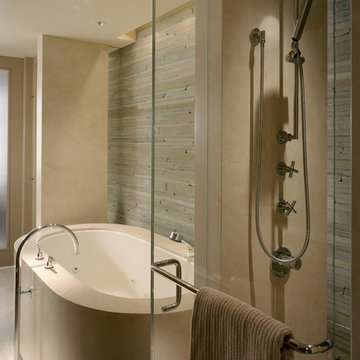
This penthouse was stripped to a raw concrete shell and the floor plan and plumbing were relocated to the clients desires. Materials are wood, stone and paint colors that were very muted and relaxed. The master bath features a stack Dakota blue limestone wall that was hand cut and laid. This material is not difficult to find and is labour intensive to finish. The master Bath was also clad in Cream marble.
Please note that due to the volume of inquiries & client privacy regarding our projects we unfortunately do not have the ability to answer basic questions about materials, specifications, construction methods, or paint colors. Thank you for taking the time to review our projects. We look forward to hearing from you if you are considering to hire an architect or interior Designer.

A frosted glass door was selected for the entry door into the water closet so light was transfer from the skylights into the ceiling into the enclosed toilet room.

Like many other homeowners, the Moore’s were looking to remove their non used soaker tub and optimize their bathroom to better suit their needs. We achieved this for them be removing the tub and increasing their vanity wall area with a tall matching linen cabinet for storage. This still left a nice space for Mr. to have his sitting area, which was important to him. Their bathroom prior to remodeling had a small and enclosed fiberglass shower stall with the toilet in front. We relocated the toilet, where a linen closet used to be, and made its own room for it. Also, we increased the depth of the shower and made it tile to give them a more spacious space with a half wall and glass hinged door.

Custom guest bathroom glass shower enclosure, tiled-walls, pebble mosaic backsplash, walk-in shower, and beautiful lighting by Mike Scorziell.

Nous sommes très fiers de cette réalisation. Elle nous a permis de travailler sur un projet unique et très luxe. La conception a été réalisée par Light is Design, et nous nous sommes occupés de l'exécution des travaux.

Elegant powder room with both chandelier and sconces set in a full wall mirror for lighting. Function of the mirror increases with Kallista (Kohler) Inigo wall mounted faucet attached. Custom wall mounted vanity with drop in Kohler bowl. The transparent door knob, a mirrored switch plate and textured grey wallpaper finish the look.
4.963 Billeder af badeværelse med glasplader og kalkstensfliser
3
