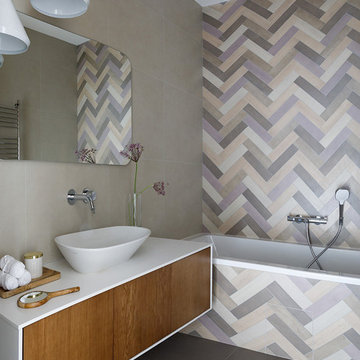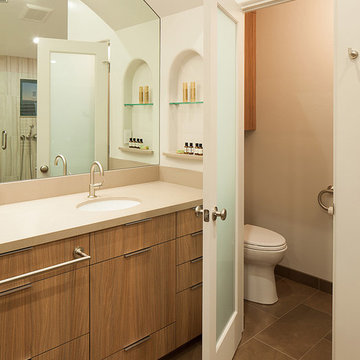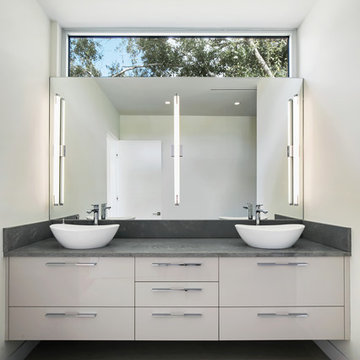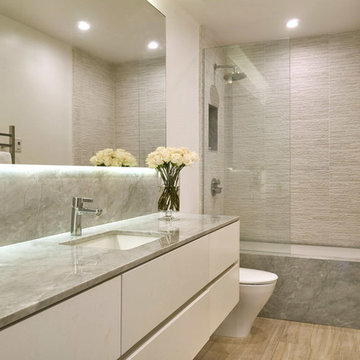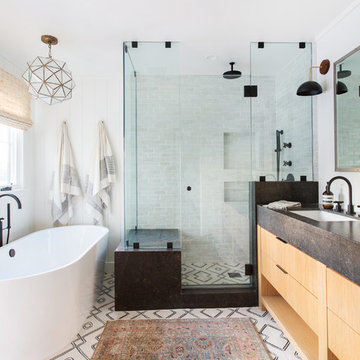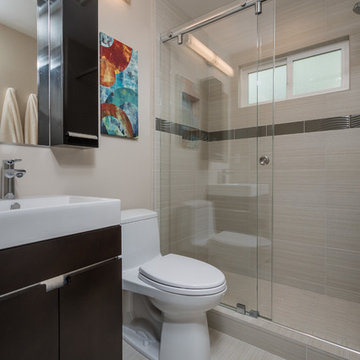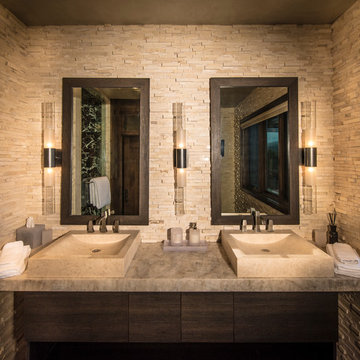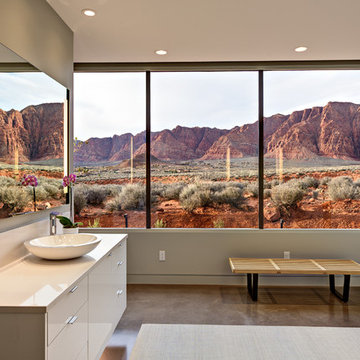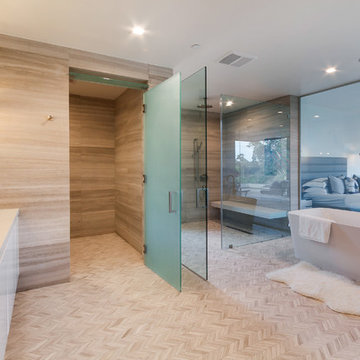29.119 Billeder af badeværelse med glatte skabsfronter og beige fliser
Sorteret efter:
Budget
Sorter efter:Populær i dag
301 - 320 af 29.119 billeder
Item 1 ud af 3
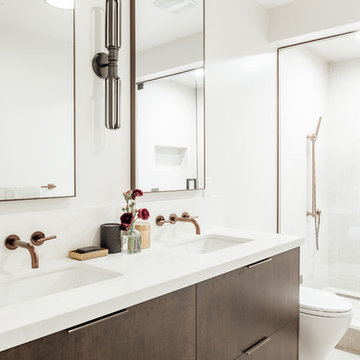
Worked with Lloyd Architecture on a complete, historic renovation that included remodel of kitchen, living areas, main suite, office, and bathrooms. Sought to modernize the home while maintaining the historic charm and architectural elements.
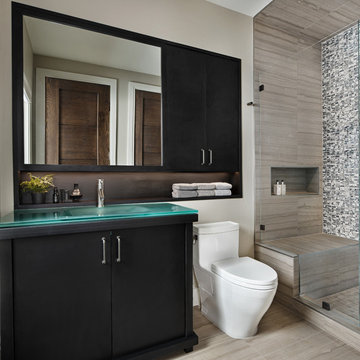
Interiors: Ellwood Interiors, Inc.
Architecture: VanBrouck and Associates
Builder: Vantage Construction
Photography: Beth Singer
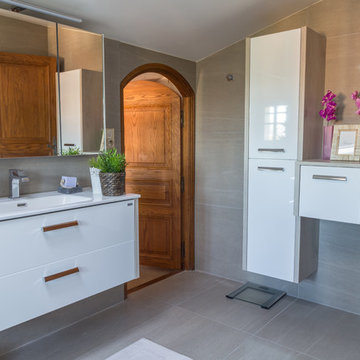
Meuble suspendu 2 tiroirs L100 CM plan céramique , armoire de toilette , applique LED , colonnes suspendues et bloc de rangement coordonnés
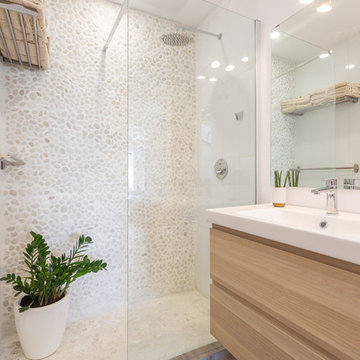
Reportaje fotográfico realizado a un apartamento vacacional en Calahonda (Málaga). Tras posterior reforma y decoración sencilla y elegante. Este espacio disfruta de una excelente luminosidad, y era esencial captarlo en las fotografías.
Lolo Mestanza
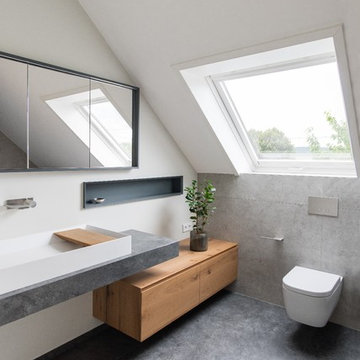
Mit besonderer Konsequenz stellt die Badgestaltung das natürliche Material als Gestaltungselement in den Fokus. So ist, neben Wand- und Bodenverkleidung auch die Waschtischablage aus Limestone (Kalkstein) gefertigt. Der Unterschrank sowie die Abdeckplatte des Waschtisches aus Balkeneiche stehen hierzu im harmonischen Dialog.

Designer: RG Design Studio Inc.
GC: Westmark Construction
Photography: Janis Nicolay

This new modern house is located in a meadow in Lenox MA. The house is designed as a series of linked pavilions to connect the house to the nature and to provide the maximum daylight in each room. The center focus of the home is the largest pavilion containing the living/dining/kitchen, with the guest pavilion to the south and the master bedroom and screen porch pavilions to the west. While the roof line appears flat from the exterior, the roofs of each pavilion have a pronounced slope inward and to the north, a sort of funnel shape. This design allows rain water to channel via a scupper to cisterns located on the north side of the house. Steel beams, Douglas fir rafters and purlins are exposed in the living/dining/kitchen pavilion.
Photo by: Nat Rea Photography
29.119 Billeder af badeværelse med glatte skabsfronter og beige fliser
16
