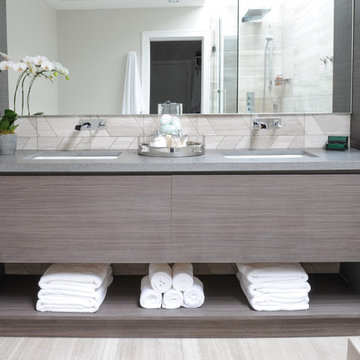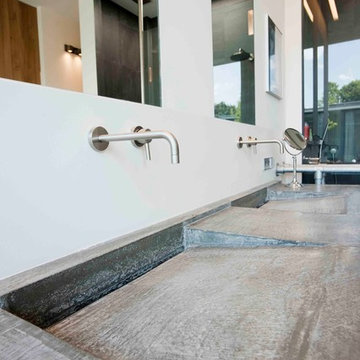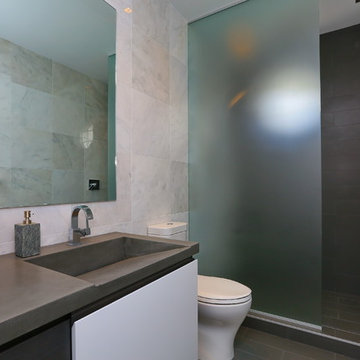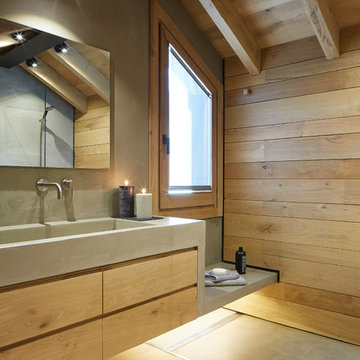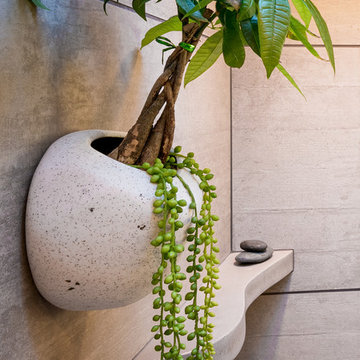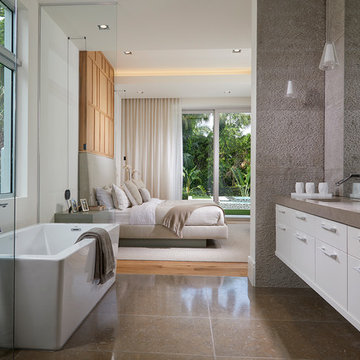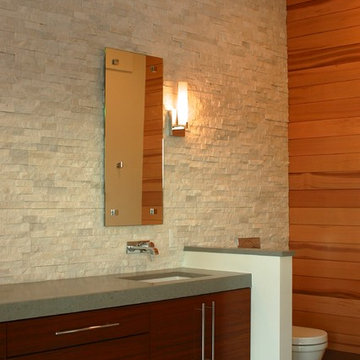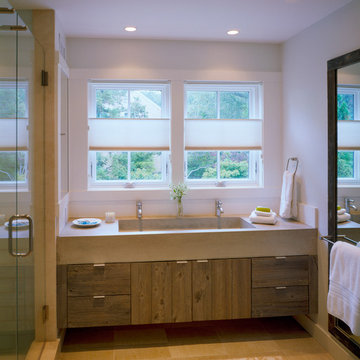2.416 Billeder af badeværelse med glatte skabsfronter og betonbordplade
Sorteret efter:
Budget
Sorter efter:Populær i dag
121 - 140 af 2.416 billeder
Item 1 ud af 3

A tub shower transformed into a standing open shower. A concrete composite vanity top incorporates the sink and counter making it low maintenance.
Photography by
Jacob Hand

The tub/shower area also provide plenty of storage with niche areas that can be used while showering or bathing. Providing safe entry and use in the bathing area was important for this homeowner.
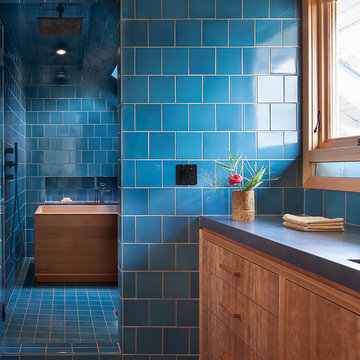
ReCraft, Portland, Oregon, 2019 NARI CotY Award-Winning Residential Bath $75,001 to $100,000

A riverfront property is a desirable piece of property duet to its proximity to a waterway and parklike setting. The value in this renovation to the customer was creating a home that allowed for maximum appreciation of the outside environment and integrating the outside with the inside, and this design achieved this goal completely.
To eliminate the fishbowl effect and sight-lines from the street the kitchen was strategically designed with a higher counter top space, wall areas were added and sinks and appliances were intentional placement. Open shelving in the kitchen and wine display area in the dining room was incorporated to display customer's pottery. Seating on two sides of the island maximize river views and conversation potential. Overall kitchen/dining/great room layout designed for parties, etc. - lots of gathering spots for people to hang out without cluttering the work triangle.
Eliminating walls in the ensuite provided a larger footprint for the area allowing for the freestanding tub and larger walk-in closet. Hardwoods, wood cabinets and the light grey colour pallet were carried through the entire home to integrate the space.
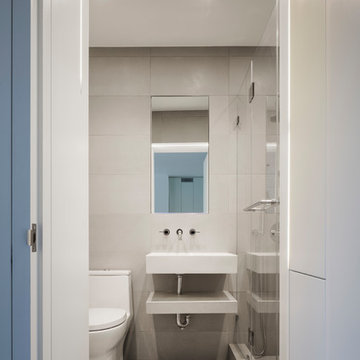
Overlooking Bleecker Street in the heart of the West Village, this compact one bedroom apartment required a gut renovation including the replacement of the windows.
This intricate project focused on providing functional flexibility and ensuring that every square inch of space is put to good use. Cabinetry, closets and shelving play a key role in shaping the spaces.
The typical boundaries between living and sleeping areas are blurred by employing clear glass sliding doors and a clerestory around of the freestanding storage wall between the bedroom and lounge. The kitchen extends into the lounge seamlessly, with an island that doubles as a dining table and layout space for a concealed study/desk adjacent. The bedroom transforms into a playroom for the nursery by folding the bed into another storage wall.
In order to maximize the sense of openness, most materials are white including satin lacquer cabinetry, Corian counters at the seat wall and CNC milled Corian panels enclosing the HVAC systems. White Oak flooring is stained gray with a whitewash finish. Steel elements provide contrast, with a blackened finish to the door system, column and beams. Concrete tile and slab is used throughout the Bathroom to act as a counterpoint to the predominantly white living areas.
archphoto.com

Architect: AToM
Interior Design: d KISER
Contractor: d KISER
d KISER worked with the architect and homeowner to make material selections as well as designing the custom cabinetry. d KISER was also the cabinet manufacturer.
Photography: Colin Conces

Luxuriously finished bath with steam shower and modern finishes is the perfect place to relax and pamper yourself.

custom vanity using leather fronts with custom cement tops Photo by
Gerard Garcia @gerardgarcia
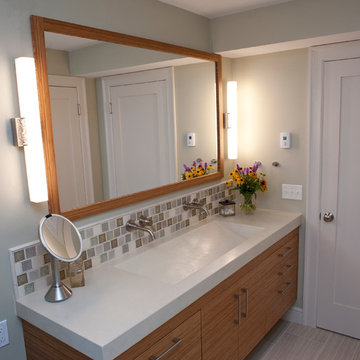
Master bath double vanity made with sustainably harvested bamboo. Doors and drawers are flat panel. Custom concrete double trough sink by Eric Cohen's Slab Lab. Wall mounted mono-type lav faucets create an uncluttered look and facilitate easy cleaning. Large framed mirror helps the room look and feel larger. Radiant heat under porcelain tile floor gives off lovely even warmth.

Master bathroom vanity, two person shower and toilet room beyond. Floor tile is 12x24" limestone tile by Daltile (Arctic Grey Limestone Collection).
Photography by Ross Van Pelt
2.416 Billeder af badeværelse med glatte skabsfronter og betonbordplade
7

