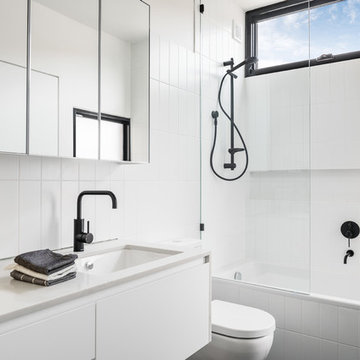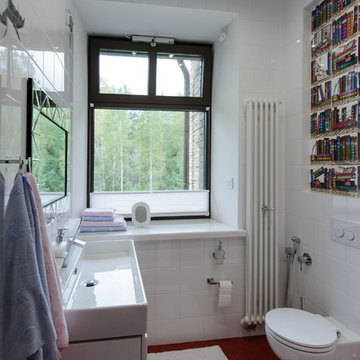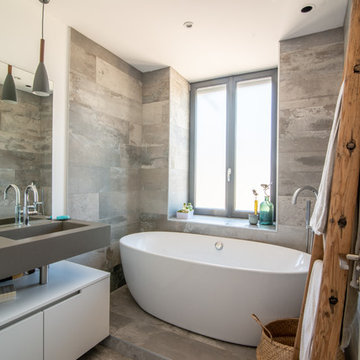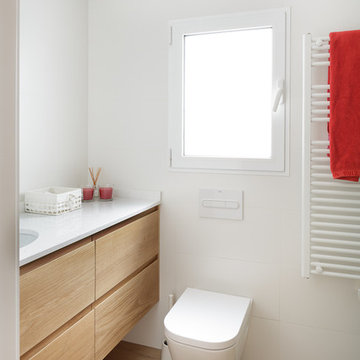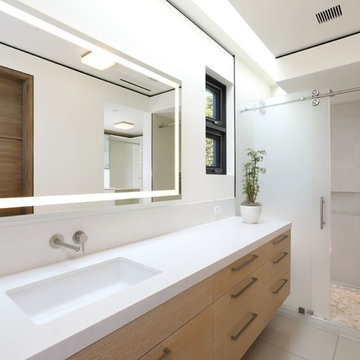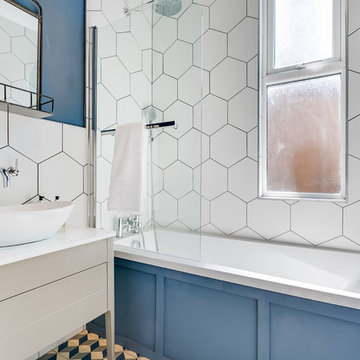34.109 Billeder af badeværelse med glatte skabsfronter og brusekabine
Sorteret efter:
Budget
Sorter efter:Populær i dag
141 - 160 af 34.109 billeder
Item 1 ud af 3
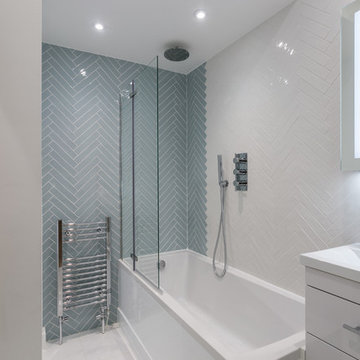
The bathroom was reconfigured to fit a small utility area with washing machine and separate dryer and extra storage.

These repeat clients had remodeled almost their entire home with us except this bathroom! They decided they wanted to add a powder bath to increase the value of their home. What is now a powder bath and guest bath/walk-in closet, used to be one second master bathroom. You could access it from either the hallway or through the guest bedroom, so the entries were already there.
Structurally, the only major change was closing in a window and changing the size of another. Originally, there was two smaller vertical windows, so we closed off one and increased the size of the other. The remaining window is now 5' wide x 12' high and was placed up above the vanity mirrors. Three sconces were installed on either side and between the two mirrors to add more light.
The new shower/tub was placed where the closet used to be and what used to be the water closet, became the new walk-in closet.
There is plenty of room in the guest bath with functionality and flow and there is just enough room in the powder bath.
The design and finishes chosen in these bathrooms are eclectic, which matches the rest of their house perfectly!
They have an entire house "their style" and have now added the luxury of another bathroom to this already amazing home.
Check out our other Melshire Drive projects (and Mixed Metals bathroom) to see the rest of the beautifully eclectic house.
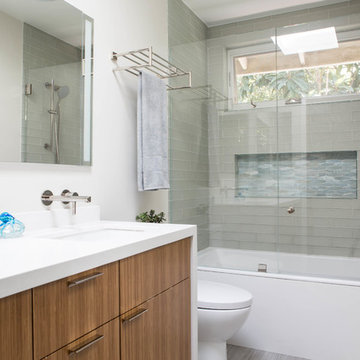
Every family home needs a bathtub and this one is clean and simple. It's faced with the same engineered quartz as the counter top and the hinged glass door allows for the beautiful glass tile and niche to be appreciated.
Erika Bierman Photography
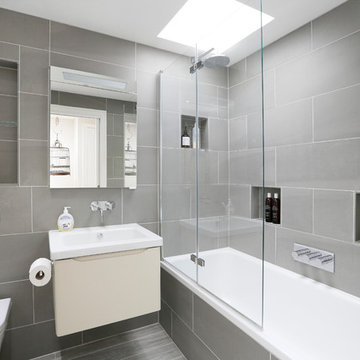
This bathroom was designed for a young family. the idea behind the screen was for the bath to useable for showering or bathing the young children

TEAM
Architect: LDa Architecture & Interiors
Builder: 41 Degrees North Construction, Inc.
Landscape Architect: Wild Violets (Landscape and Garden Design on Martha's Vineyard)
Photographer: Sean Litchfield Photography

Realtor: Casey Lesher, Contractor: Robert McCarthy, Interior Designer: White Design

The tile makes a fun, bold statement in the bathroom - a niche is perfectly aligned to the grout lines with shelves for shampoos and soaps.
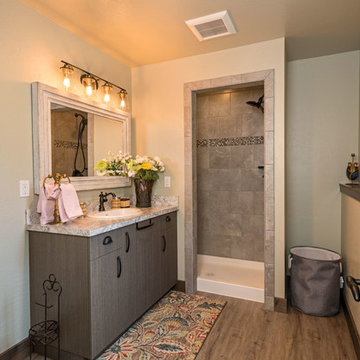
This 3/4 bathroom serves the guest apartment in this multi-purpose shop. LVP flooring is warmed with radiant heating.
34.109 Billeder af badeværelse med glatte skabsfronter og brusekabine
8

