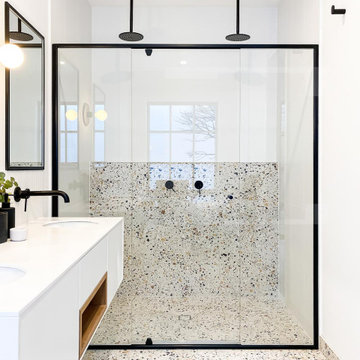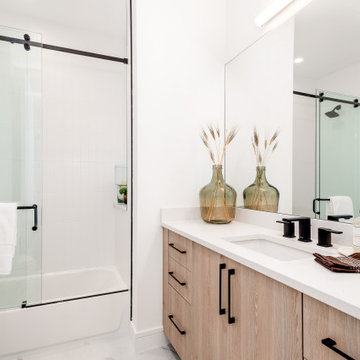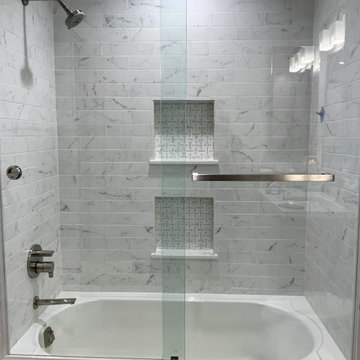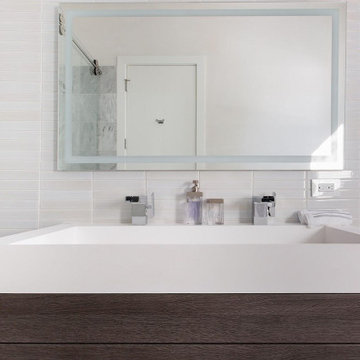10.705 Billeder af badeværelse med glatte skabsfronter og en bruser med skydedør
Sorteret efter:
Budget
Sorter efter:Populær i dag
21 - 40 af 10.705 billeder
Item 1 ud af 3

Il bagno lungo e molto stretto (solamente 108 cm) è stato completamente rivisto e ristudiato. Qui sono stati scelti il bianco e nero per creare un effetto scatola ed abbassare il soffitto che era davvero molto alto.Pavimento e rivestimento della doccia sono in gres che riprende il marmo Sahara Noir.
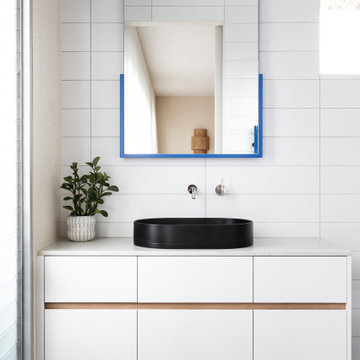
Our Armadale residence was a converted warehouse style home for a young adventurous family with a love of colour, travel, fashion and fun. With a brief of “artsy”, “cosmopolitan” and “colourful”, we created a bright modern home as the backdrop for our Client’s unique style and personality to shine. Incorporating kitchen, family bathroom, kids bathroom, master ensuite, powder-room, study, and other details throughout the home such as flooring and paint colours.
With furniture, wall-paper and styling by Simone Haag.
Construction: Hebden Kitchens and Bathrooms
Cabinetry: Precision Cabinets
Furniture / Styling: Simone Haag
Photography: Dylan James Photography

Il risultato è un ambiente piacevole e curato ed il rivestimento al altezza 100cm non appesantisce la piccola stanza.
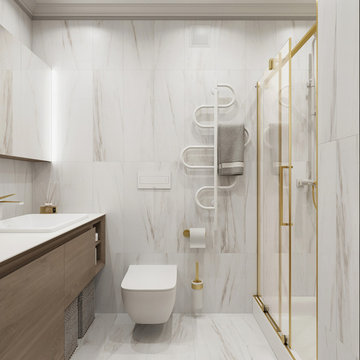
Стены и пол ванной комнаты оформлены керамогранитом с рисунком мрамора. Белый электрический полотенцесушитель необычной формы удобно расположен у выхода из душевой кабины.

These repeat clients had remodeled almost their entire home with us except this bathroom! They decided they wanted to add a powder bath to increase the value of their home. What is now a powder bath and guest bath/walk-in closet, used to be one second master bathroom. You could access it from either the hallway or through the guest bedroom, so the entries were already there.
Structurally, the only major change was closing in a window and changing the size of another. Originally, there was two smaller vertical windows, so we closed off one and increased the size of the other. The remaining window is now 5' wide x 12' high and was placed up above the vanity mirrors. Three sconces were installed on either side and between the two mirrors to add more light.
The new shower/tub was placed where the closet used to be and what used to be the water closet, became the new walk-in closet.
There is plenty of room in the guest bath with functionality and flow and there is just enough room in the powder bath.
The design and finishes chosen in these bathrooms are eclectic, which matches the rest of their house perfectly!
They have an entire house "their style" and have now added the luxury of another bathroom to this already amazing home.
Check out our other Melshire Drive projects (and Mixed Metals bathroom) to see the rest of the beautifully eclectic house.

green wall tile from heath ceramics complements custom terrazzo flooring from concrete collaborative
10.705 Billeder af badeværelse med glatte skabsfronter og en bruser med skydedør
2






