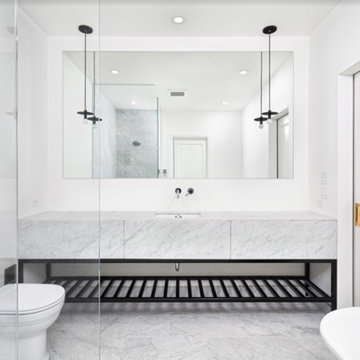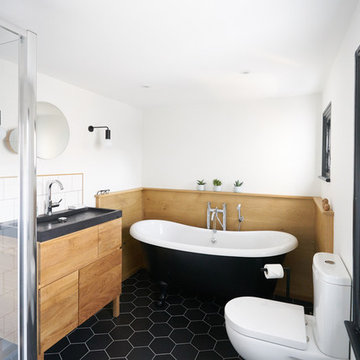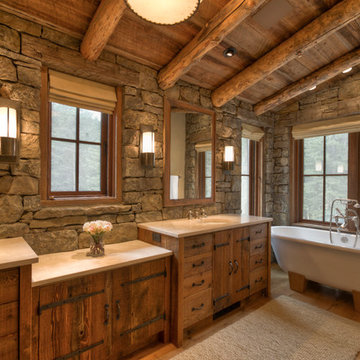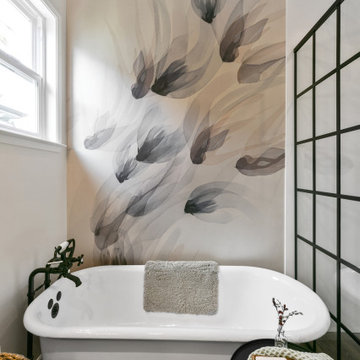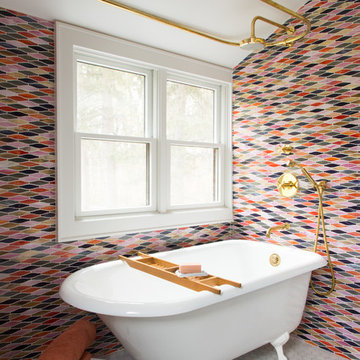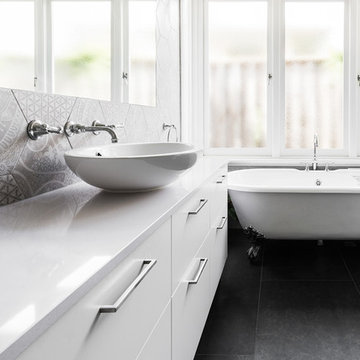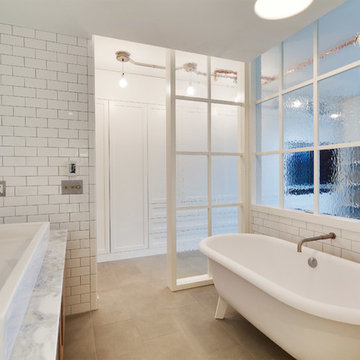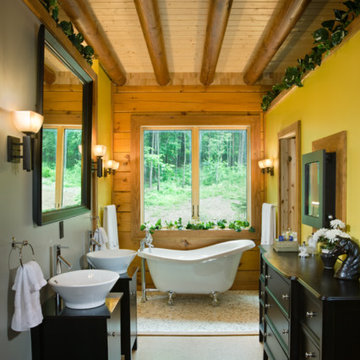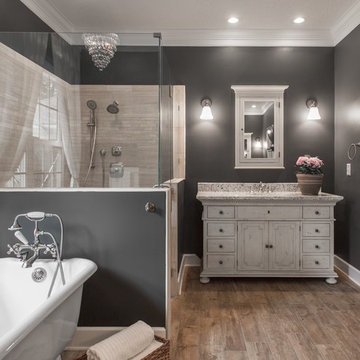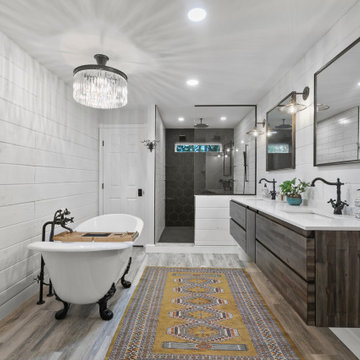1.447 Billeder af badeværelse med glatte skabsfronter og et badekar med fødder
Sorteret efter:
Budget
Sorter efter:Populær i dag
161 - 180 af 1.447 billeder
Item 1 ud af 3
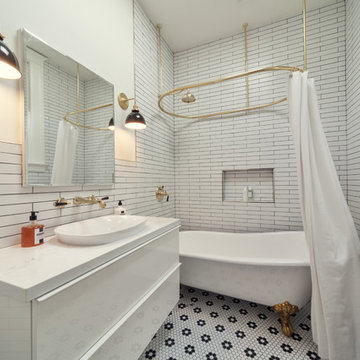
Designer: Ashley Roi Jenkins Design
http://arjdesign.com/
Photography: Christopher Pike
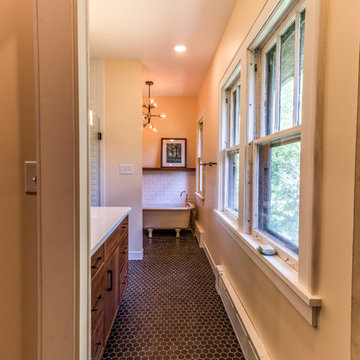
No strangers to remodeling, the new owners of this St. Paul tudor knew they could update this decrepit 1920 duplex into a single-family forever home.
A list of desired amenities was a catalyst for turning a bedroom into a large mudroom, an open kitchen space where their large family can gather, an additional exterior door for direct access to a patio, two home offices, an additional laundry room central to bedrooms, and a large master bathroom. To best understand the complexity of the floor plan changes, see the construction documents.
As for the aesthetic, this was inspired by a deep appreciation for the durability, colors, textures and simplicity of Norwegian design. The home’s light paint colors set a positive tone. An abundance of tile creates character. New lighting reflecting the home’s original design is mixed with simplistic modern lighting. To pay homage to the original character several light fixtures were reused, wallpaper was repurposed at a ceiling, the chimney was exposed, and a new coffered ceiling was created.
Overall, this eclectic design style was carefully thought out to create a cohesive design throughout the home.
Come see this project in person, September 29 – 30th on the 2018 Castle Home Tour.
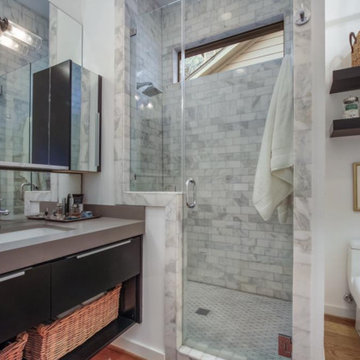
Designed + Built by Steven Allen Designs, LLC ***Specializing in Making your Home a Work of ART*** www.stevenallendesigns.com
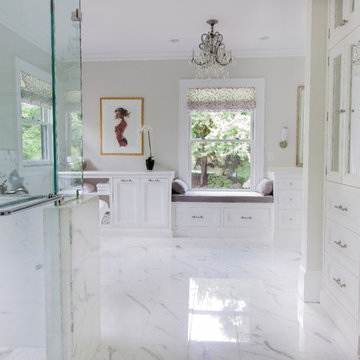
White calacatta marble Bathroom looks timeless, but has all necessary modern amenities
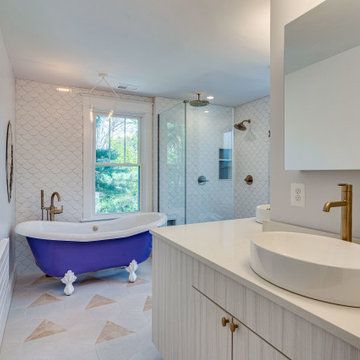
Designed by Marc Jean-Michel of Reico Kitchen & Bath in Bethesda MD, this converted bedroom remodeled as transitional style inspired primary bathroom features Ultracraft Cabinetry in the Piper door style with Raw Cotton finish. The bathroom vanity are MSI Q Quartz in the color Shell White.
The bathroom also features products not supplied by Reico but considered during the design process. The products include Loft Lilac 3/4” Penny Round Glass Tile, Pergola Wood White 12.5” Hexagon Matte Porcelain Tile and Highwater Blanco Fishscale Matte 2x5 Ceramic Tile from Tile Bar; Kohler sinks and medicine cabinets; Delta plumbing fixtures and cabinet hardware in Champagne Bronze; and a Duchess Acrylic Double Slipper Clawfoot Tub painted Plum Luck from Restoria Bathtub.
“Our new primary bathroom is a dream come true. Marc at Reico was a huge help in laying out the vanities, as the design is a unique corner shape. He used his immense knowledge to help space the drawers and cabinets and helped me visualize the final product throughout the design phase,” said the client. “We brought our tile samples to our appointment and took time to evaluate all potential finishes before making selections. Marc was a huge help through the entire process. Our bathroom is a perfect retreat and we love it. Big thanks to Reico!”
Photos courtesy of BTW Images LLC.
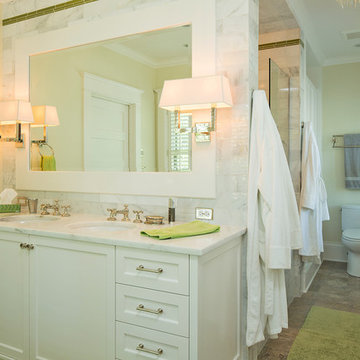
In an effort to make a large space feel private and relaxing, several areas of this bath were defined including a relaxing tub and vanity area, a private stool area and a luxurious, spa-like shower.
TROY THIES PHOTOGRAPHY
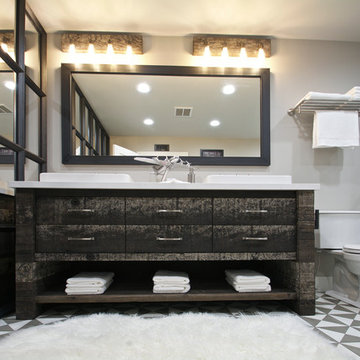
This 19th century inspired bathroom features a custom reclaimed wood vanity designed and built by Ridgecrest Designs, curbless and single slope walk in shower. The combination of reclaimed wood, cement tiles and custom made iron grill work along with its classic lines make this bathroom feel like a parlor of the 19th century.
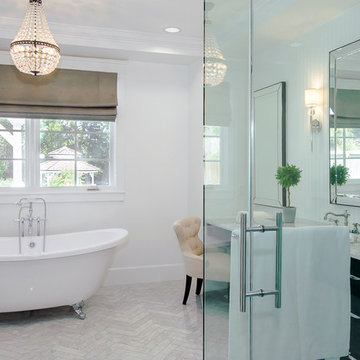
1950's Mid Century Home in the heart of Brookhaven Country Club. Owners commissioned Servigon Construction for a design consult and then design
build new Bath Suite. This Master bath Suite has a modern White Airy Master feel to it with Herringbone tile floors. Featured in Luxe Magazine.
Servigon Construction Group is a full service home remodeling contractor specialized in understanding your style and goals in order to provide the best project for you and your family to enjoy for years to come.
From bathroom remodeling ideas, kitchen remodeling projects, to amazing media rooms, zen like outdoor living areas or sophisticated new room additions with luxurious touches like custom wall paper, specialty design cabinets, quartz countertops and design color trends.
As a General Contractor or as a Design-Build firm we are in the very top class of award winning service providers recognized for building excellence and customer satisfaction, we can provide home remodeling, historic restoration, and renovations to improve your quality of life and improve the value of your home.
Servigon Construction serves Frisco, Plano, McKinney, Richardson, Prosper, Flower Mound, Coppell, Lakewood, Park Cities and the surrounding areas

Bold color in a turn-of-the-century home with an odd layout, and beautiful natural light. A two-tone shower room with Kohler fixtures, and a custom walnut vanity shine against traditional hexagon floor pattern. Photography: @erinkonrathphotography Styling: Natalie Marotta Style
1.447 Billeder af badeværelse med glatte skabsfronter og et badekar med fødder
9
