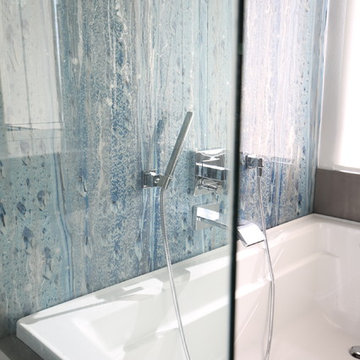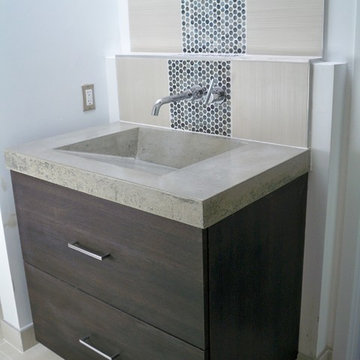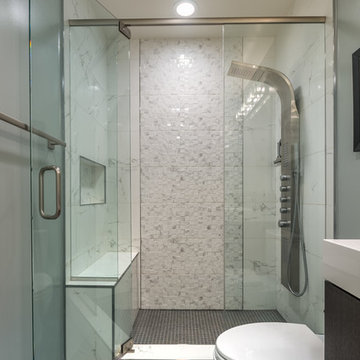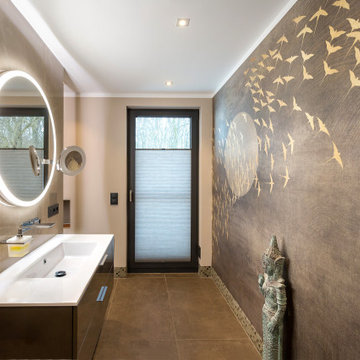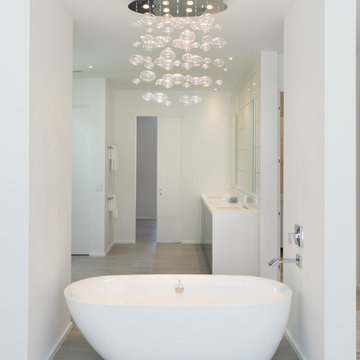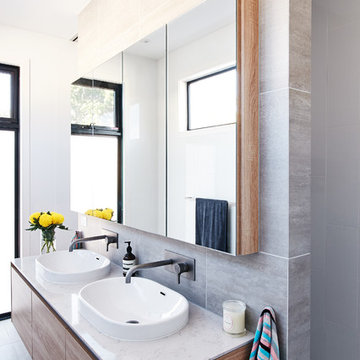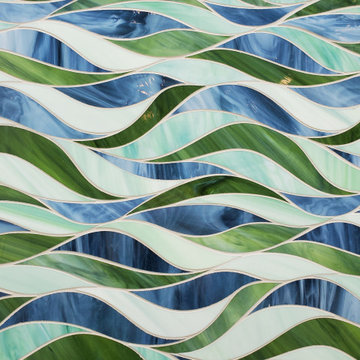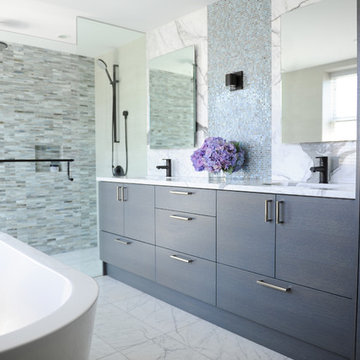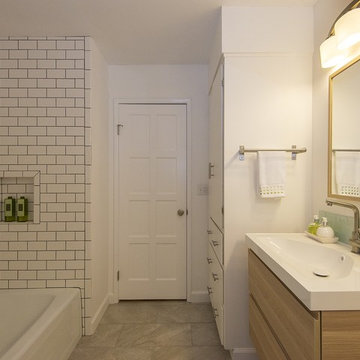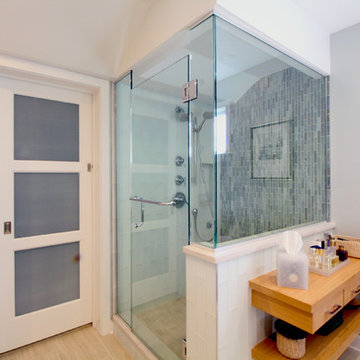699 Billeder af badeværelse med glatte skabsfronter og glasplader
Sorteret efter:
Budget
Sorter efter:Populær i dag
181 - 200 af 699 billeder
Item 1 ud af 3
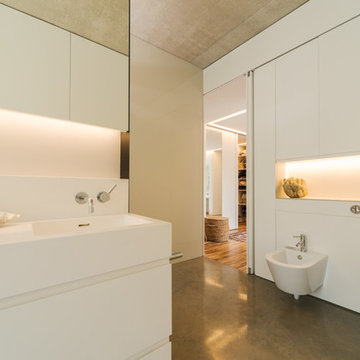
Modern bathroom off the master dressing room with mirror door cabinets, wall panelling and large pivot door. Polished concrete floor and concrete ceiling.
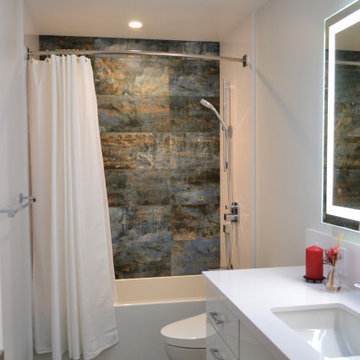
The hall bath was the last space in the home to be renovated. All the other spaces were now dramatic and functional This bath couldn't be left out of the action.
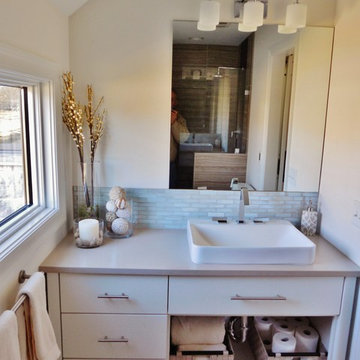
Whole House Renovation: Small Bathroom 2 'After' Photo: Marc Ekhause
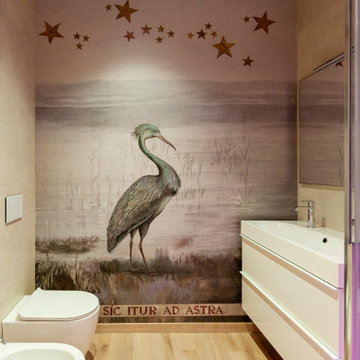
Bagno con doccia, soffione a soffitto con cromoterapia, body jet e cascata d'acqua. A finitura delle pareti la carta da parati wall e decò. Mofile lavabo IKEA.
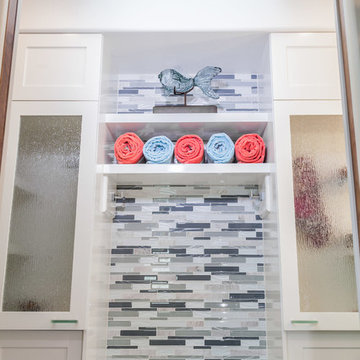
With such a small bathroom, it was important to incorporate storage options wherever possible. This wall storage piece features a mix of textured glass, white cabinets, and shelving with a glass mosaic backsplash. This mix of materials and textures help to contribute to the contemporary look of this small bathroom.
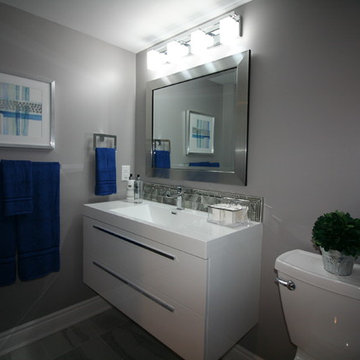
An unfinished basement was renovated to include a fully functional bathroom, and rec room for the teenage kids. This is a modern space, although it is in the basement style and function were not sacrificed, as this is a bright
and well designed space, although it is only a 5" x 8" bathroom, a 43" floating vanity (with storage) was incorporated, a full size bathtub, toilet and open shelves for linens and accessories. Kept the colour pallet neutral with the greys and whites with a strong punch of colour in the accessories.
Photo taken by: Personal Touch Interiors
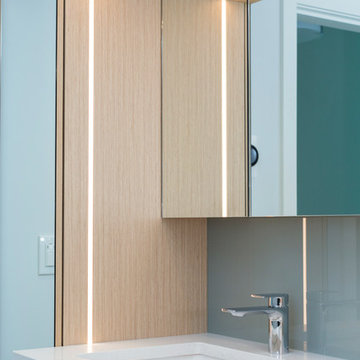
With its spectacular views, this once-dated apartment was calling out for a high-end renovation.
The project was very close to home for the Project Mint team, and it was a pleasure working with a client that was so keen for innovation. This large apartment is now a smart / automated home. The electric blinds, new underfloor heating, lights, alarms, entertainment systems etc. can be controlled / monitored from a smart phone.
Architecture: Nick Bray Architecture
Millwork/Interiors: Designs by Katerina and Silvie
Construction Management: Forte Projects
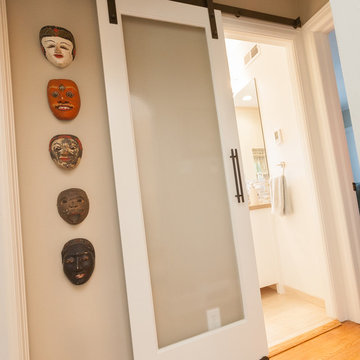
Whole House Renovation: Small Bathroom 1: 'After' Photo: Chris Bown
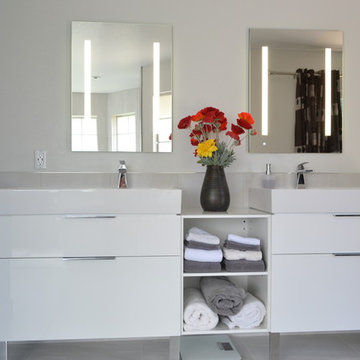
What was a very dated and hard to use master bath became a soothing watercolored retreat.
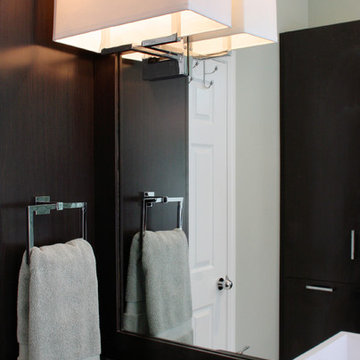
A master bath gets reinvented into a luxurious spa-like retreat in tranquil shades of aqua blue, crisp whites and rich bittersweet chocolate browns. A mix of materials including glass tiles, smooth riverstone rocks, honed granite and practical porcelain create a great textural palette that is soothing and inviting. The symmetrical vanities were anchored on the wall to make the floorplan feel more open and the clever use of space under the sink maximizes cabinet space. Oversize La Cava vessels perfectly balance the vanity tops and bright chrome accents in the plumbing components and vanity hardware adds just enough of a sparkle. Photo by Pete Maric.
699 Billeder af badeværelse med glatte skabsfronter og glasplader
10
