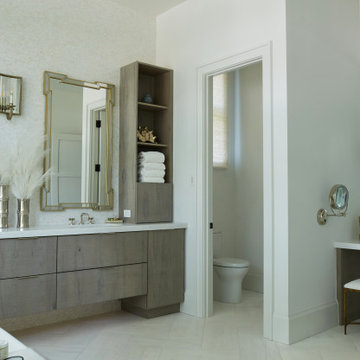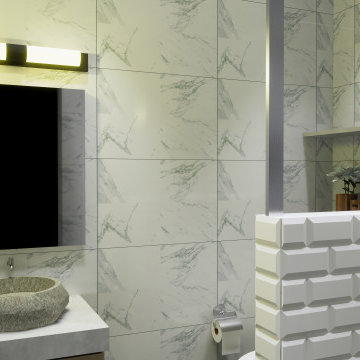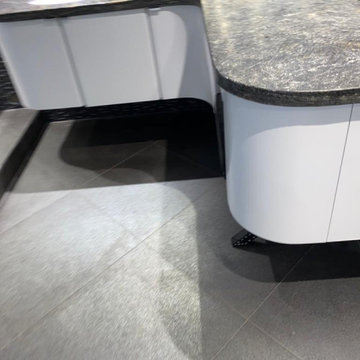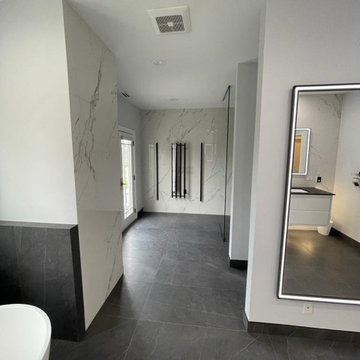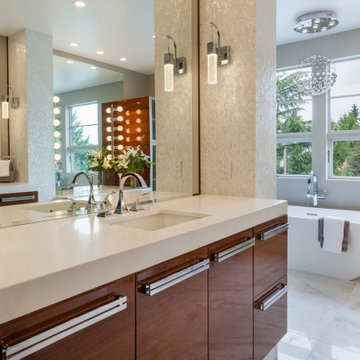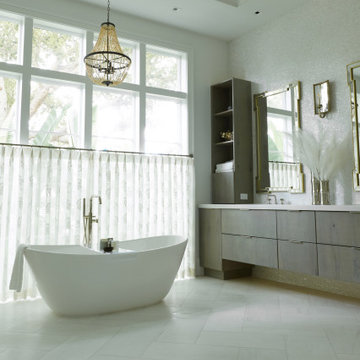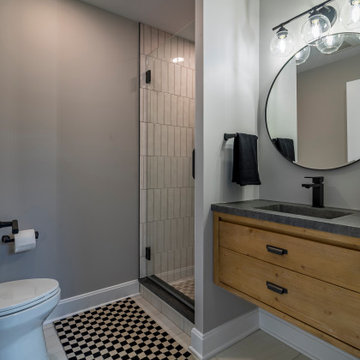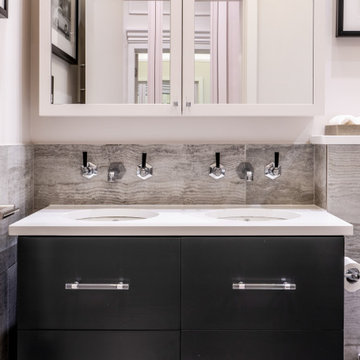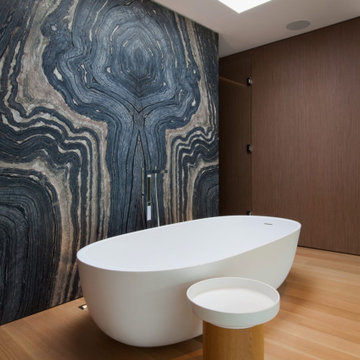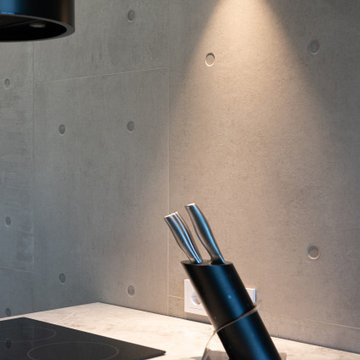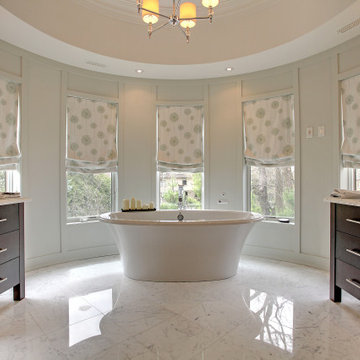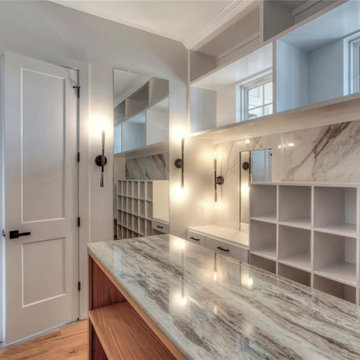374 Billeder af badeværelse med glatte skabsfronter og kassetteloft
Sorteret efter:
Budget
Sorter efter:Populær i dag
141 - 160 af 374 billeder
Item 1 ud af 3
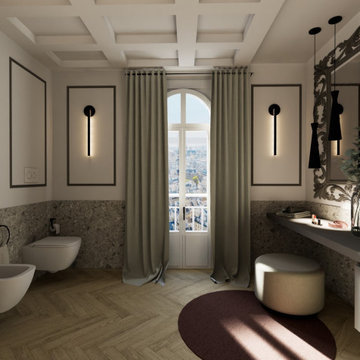
Qualunque persona su questa terra sogna di avere un bagno dove potersi dedicare a se stessi, questa stanza infatti è diventata una tra le più importanti delle abitazioni residenziali, ma sopratutto nel contract dove bisogna creare spazi altamente funzionali oltre che estetici.
Attraverso questo post vogliamo mostrarvi un progetto di un bagno di un hotel 5 stelle che è stato sviluppato per accontentare anche i clienti più esigenti. Sicuramente a primo impatto, la metratura colpisce, ma poi osservando con attenzione anche il più piccolo dettaglio è stato pensato e progettato per un aiuto alla pulizia ed all’igiene.
Per rispettare lo stile dell’hotel abbiamo mantenuto alcune finiture e materiali che ricordano lo stile Liberty con note di Classico - Moderno. Il finto soffitto a cassettoni elimina la percezione di un altezza sopra la media e si contestualizza come elemento di decoro.
Questo bagno è stato pensato per creare emozione nel cliente finale.
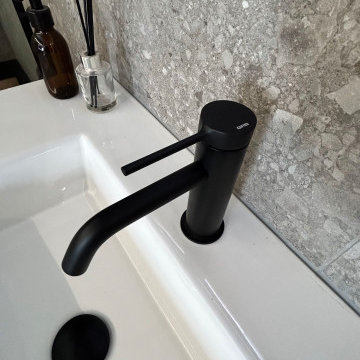
The sleek design of the brassware showcases a contemporary style with a matte black finish. It is enhanced by a PVD coating that utilizes vaporized pigment, resulting in a long-lasting and impeccable appearance.
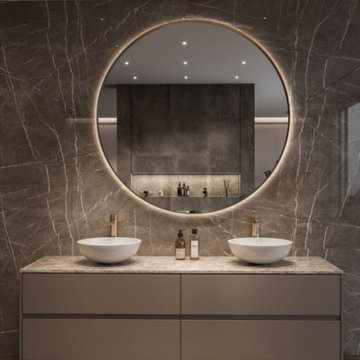
Elevate your bathroom to new heights of luxury with our expert renovation services in San Francisco. From stunning tile work to exquisite lighting and luxurious fixtures, our Asian-inspired designs bring timeless elegance to your space. Discover the perfect blend of functionality and sophistication with our tailored bathroom remodel solutions.
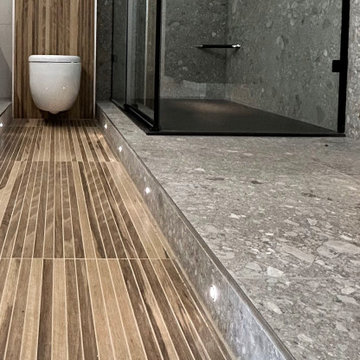
The elevated platform mitigates the impact of the concrete subfloor and provides a striking pathway to the wall-mounted toilet.
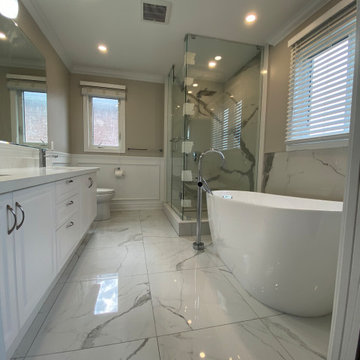
we provide custom bath room design, very modern and neat design, curb, curbless shower design, floating or wall mounted vanity, all custom designs are avaialble.
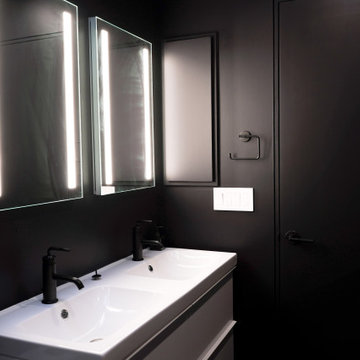
The beautiful contrast of black and white creates a unique atmosphere of comfort, tenderness, warmth, and tranquility in this bathroom. The room is equipped with contemporary stylish furniture, including a built-in vanity, an amazing countertop and other essential furniture pieces, as well as quality sanitary ware, including a one-piece toilet, a luxury bathtub, an advanced shower and a double sink. The power sockets provide the owners of the bathroom with comfortable use of any electrical appliance.
Try to create a magic atmosphere in your own bathroom as well together with the top Grandeur Hills Group interior designers!
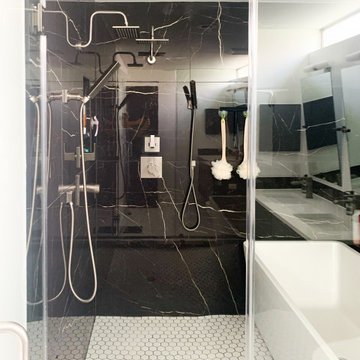
Multihead / Dual Head Shower. Separate Jets and Wands. Integrated bath tub install within expanded shower area.
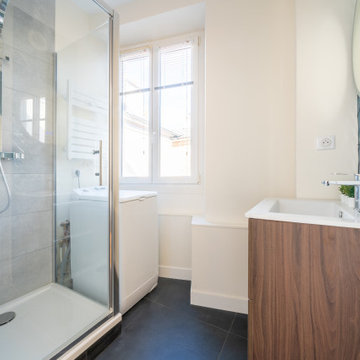
Rénovation complète et isolation pour ce studio dans le quartier Zola à Nantes. Repenser et réchauffer les espaces grâce au bois massif.
Pour ce projet, il a fallu faire table rase de l’existant pour tout reconstruire. L’appartement n’avait pas été habité depuis 3 ans, ne possédait pas de salle de bain et avait pour seuls atouts, sa belle luminosité et son emplacement géographique.
L’étape numéro une fût d’isoler thermiquement le logement puis, de re cloisoner dans l’idée d’avoir un espace de vie (salon, cuisine, espace repas), un espace nuit avec un lit double, un dressing, un wc indépendant ainsi qu’une salle d’eau (située dans l’ancienne cuisine pour bénéficier de la fenêtre donnant sur le jardin).
Un challenge relevé en quatres mois de travaux !
374 Billeder af badeværelse med glatte skabsfronter og kassetteloft
8
