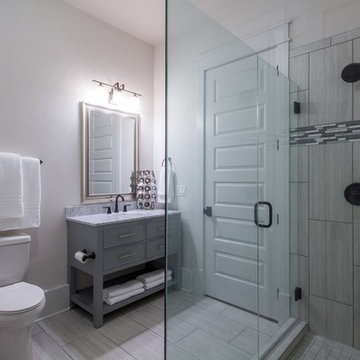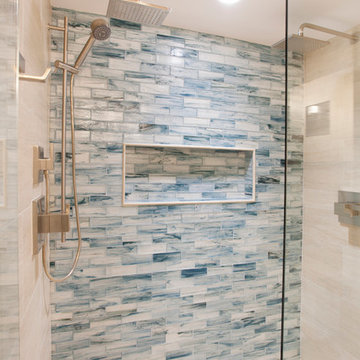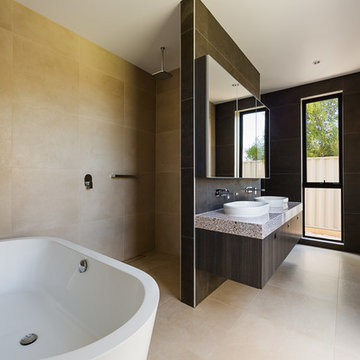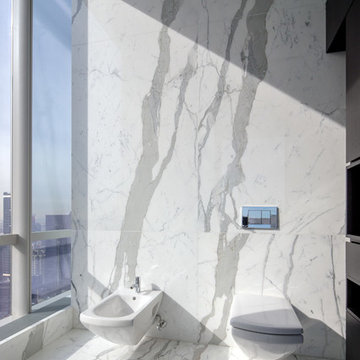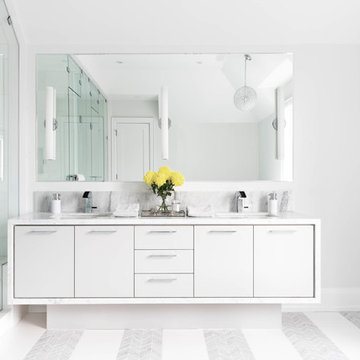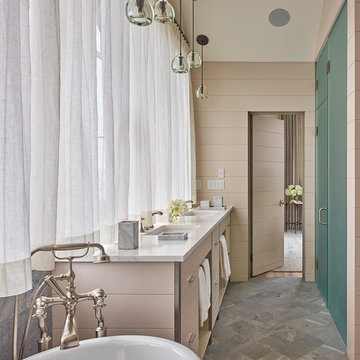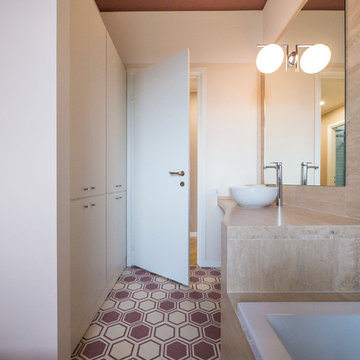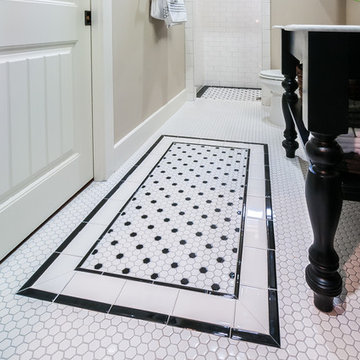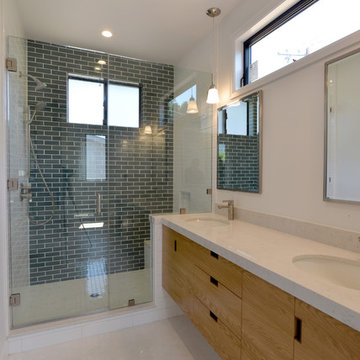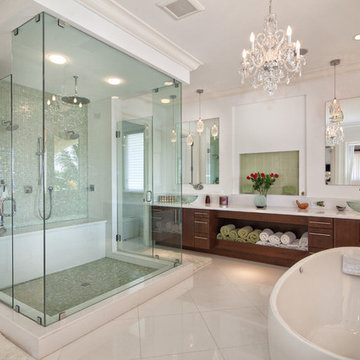18.621 Billeder af badeværelse med glatte skabsfronter og marmorbordplade
Sorteret efter:
Budget
Sorter efter:Populær i dag
241 - 260 af 18.621 billeder
Item 1 ud af 3

Relaxing bathroom setting created with maple Kemper Caprice cabinetry in their "Forest Floor" finish. Glass tiled walls adds texture and visual appeal.

A masterpiece of light and design, this gorgeous Beverly Hills contemporary is filled with incredible moments, offering the perfect balance of intimate corners and open spaces.
A large driveway with space for ten cars is complete with a contemporary fountain wall that beckons guests inside. An amazing pivot door opens to an airy foyer and light-filled corridor with sliding walls of glass and high ceilings enhancing the space and scale of every room. An elegant study features a tranquil outdoor garden and faces an open living area with fireplace. A formal dining room spills into the incredible gourmet Italian kitchen with butler’s pantry—complete with Miele appliances, eat-in island and Carrara marble countertops—and an additional open living area is roomy and bright. Two well-appointed powder rooms on either end of the main floor offer luxury and convenience.
Surrounded by large windows and skylights, the stairway to the second floor overlooks incredible views of the home and its natural surroundings. A gallery space awaits an owner’s art collection at the top of the landing and an elevator, accessible from every floor in the home, opens just outside the master suite. Three en-suite guest rooms are spacious and bright, all featuring walk-in closets, gorgeous bathrooms and balconies that open to exquisite canyon views. A striking master suite features a sitting area, fireplace, stunning walk-in closet with cedar wood shelving, and marble bathroom with stand-alone tub. A spacious balcony extends the entire length of the room and floor-to-ceiling windows create a feeling of openness and connection to nature.
A large grassy area accessible from the second level is ideal for relaxing and entertaining with family and friends, and features a fire pit with ample lounge seating and tall hedges for privacy and seclusion. Downstairs, an infinity pool with deck and canyon views feels like a natural extension of the home, seamlessly integrated with the indoor living areas through sliding pocket doors.
Amenities and features including a glassed-in wine room and tasting area, additional en-suite bedroom ideal for staff quarters, designer fixtures and appliances and ample parking complete this superb hillside retreat.

This Midcentury modern home was designed for Pardee Homes Las Vegas. It features an open floor plan that opens up to amazing outdoor spaces.
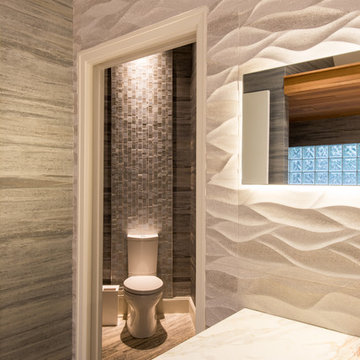
In this house, no area is too small to be artfully designed and decorated. Her water closet has a stunning tile accent, highlighted by a well-placed can light. It's a water closet so beautiful you'll have to restrain yourself from bragging about it to all of your guests.
Another interesting aspect of the water closets in the master bathroom is that both his and hers are on a motion sensor. Since both closets are fairly recessed into the bathroom, when the lights come on, they serve as a perfect nightlight. Now that's what I call ingenious design.
Designer: Debra Owens
Photographer: Michael Hunter
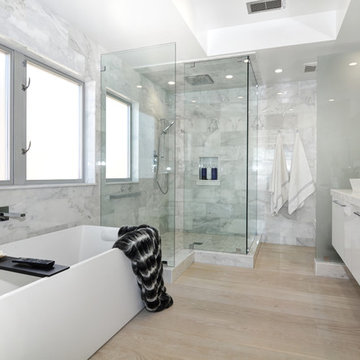
The hardwood flooring is 3/4" x 10" Select White Oak Plank with a custom stain and finish by Gaetano Hardwood Floors, Inc.
Photography by The Bowman Group.
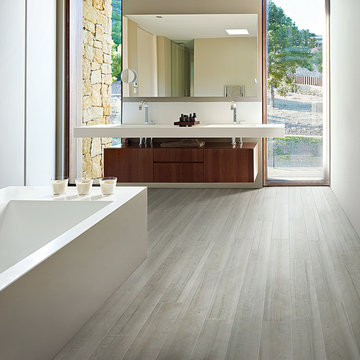
Mannington Haven Wood Look Tile Flooring is a sleek, modern porcelain tile perfect for any bathroom, bedroom, living room or dining room space.

This spacious bathroom renovation was featured on Houzz. The toilet and shower stalls are separated and offer privacy using frosted glass doors and divider walls. The light color floor, walls and ceiling make this space feel even larger, while keeping it light and clean.
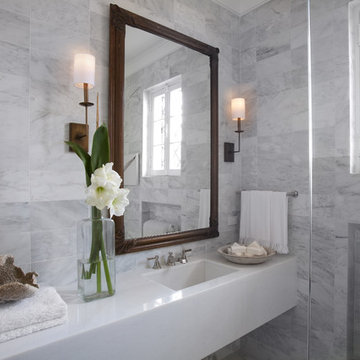
This Guest Bedroom / Bathroom found inspiration in white! by repainting the existing brown paneling with glossy white we created a fresh and airy space. Unusually scaled twin beds, float in the center of the room allowing a unique spot for conversation as well as sleeping. Dramatic light fixtures, textural sisal and art complete the simple yet interesting space. Photographer-Janet Mesic Mackie
18.621 Billeder af badeværelse med glatte skabsfronter og marmorbordplade
13
