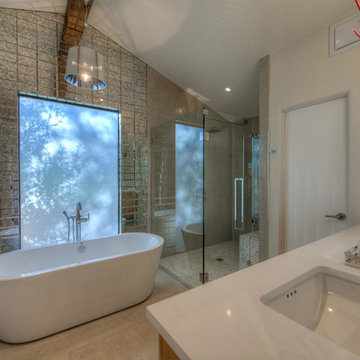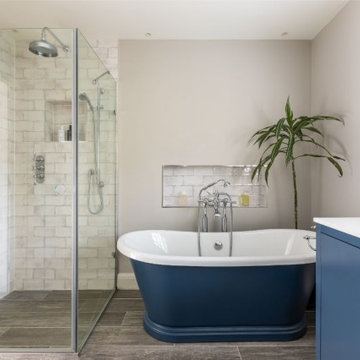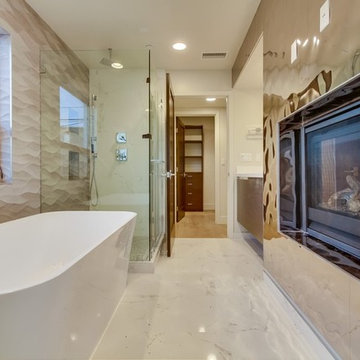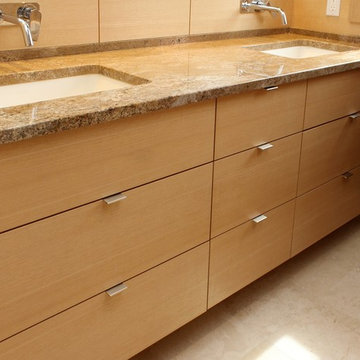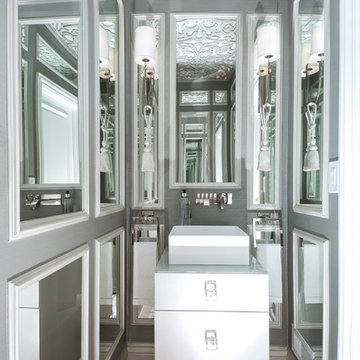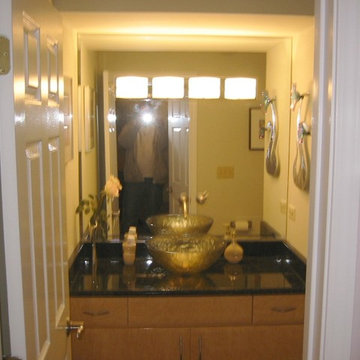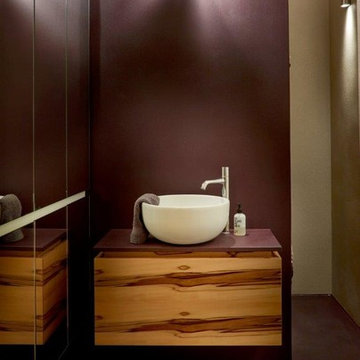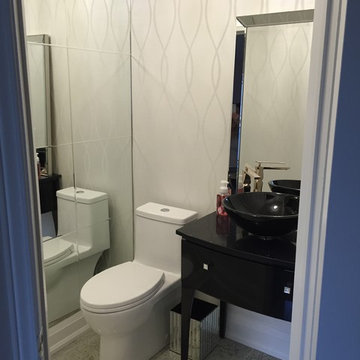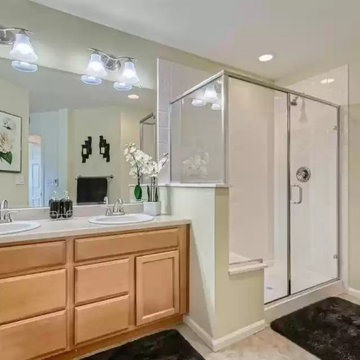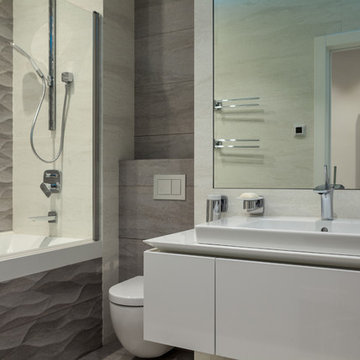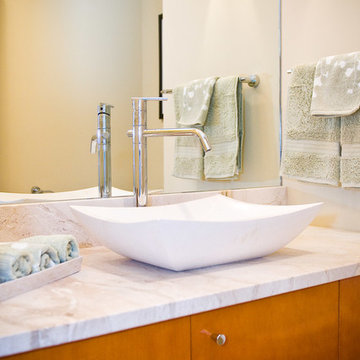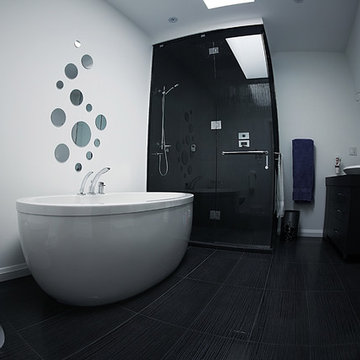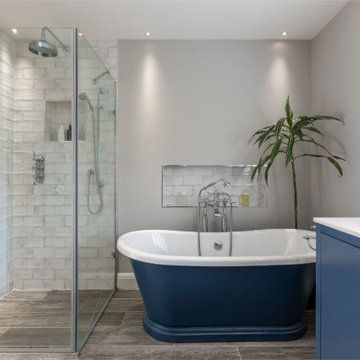121 Billeder af badeværelse med glatte skabsfronter og spejlfliser
Sorteret efter:
Budget
Sorter efter:Populær i dag
81 - 100 af 121 billeder
Item 1 ud af 3

The family bathroom is quite traditional in style, with Lefroy Brooks fitments, polished marble counters, and oak parquet flooring. Although small in area, mirrored panelling behind the bath, a backlit medicine cabinet, and a decorative niche help increase the illusion of space.
Photography: Bruce Hemming
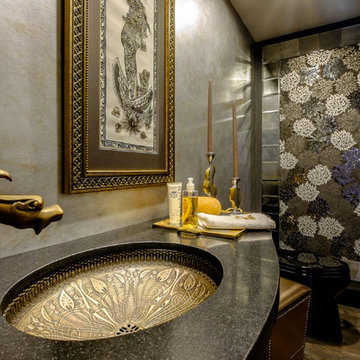
If there was an inspiration point for this powder room, it was the brass sink. The 'flowered wall' at the end of the room is actually a mirrored tile design surrounded by antiqued mirror tile rectangles. The fun dragon faucet compliments the owners art from Bali.
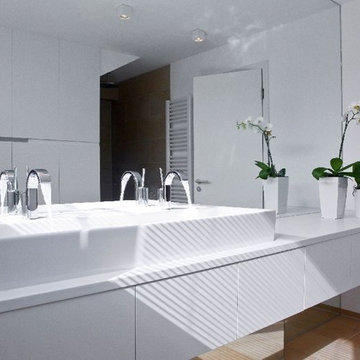
eingepaßter Waschtisch: Unterschrank mit flächenbündigen Fronten und Aufsatzwaschbecken
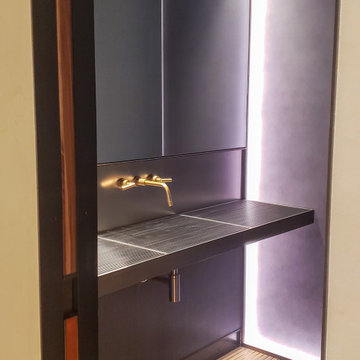
The Powder Grate Sink and Vanity are made of a sleek stainless steel, creating an industrial look in this sophisticated powder room. The vanity features a built in trash bin and formed sink with cross breaks. Grates are removable for convenient cleaning. Brass elements add a touch of warmth, including the sink faucet and sconce lining the top of the mirror. LED lights line the mirror and privacy wall for a sophisticated glow.
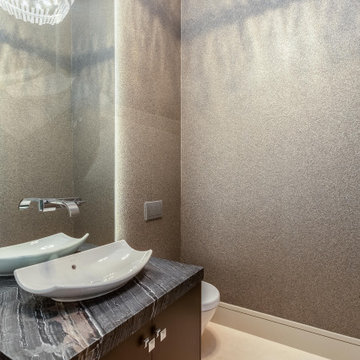
Powder bathroom room features floating cabinet with vessel sink, a mirrored backlit wall with plumbing from the wall and mica wallcovering.
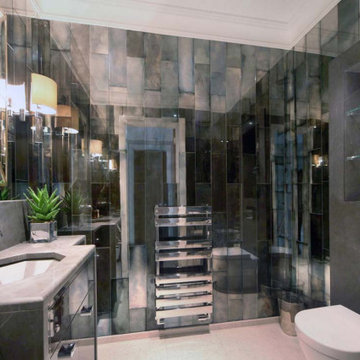
Luxury floor to ceiling tiled cloakroom with custom designed vanity unit with octagonal sink. Each mirror tile was picked by hand to ensure the best possible finish.
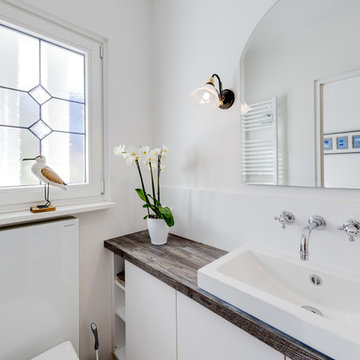
Geräumige Stauraumflächen sind im Gäste-WC regulär eher rar. In dieser Raumgestaltung wurde er großzügig und optisch dezent eingefügt: Entlang der Seitenwand des Waschtisches wurde unter der verlängerten Ablagefläche smarter Platz geschaffen.
121 Billeder af badeværelse med glatte skabsfronter og spejlfliser
5
