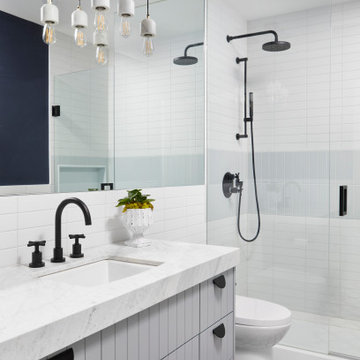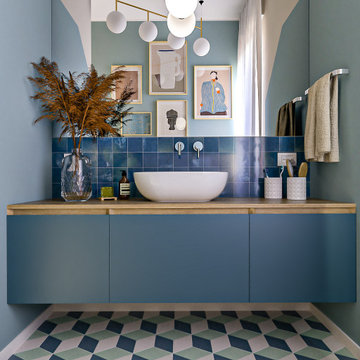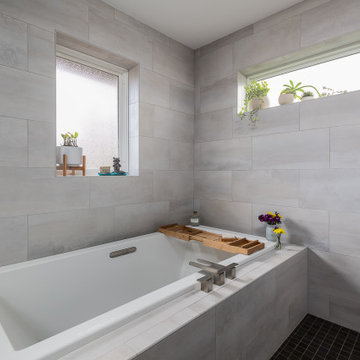53.732 Billeder af badeværelse med glatte skabsfronter
Sorteret efter:
Budget
Sorter efter:Populær i dag
121 - 140 af 53.732 billeder
Item 1 ud af 3

Hip powder room to show off for guests. A striking black accent tile wall highlight the beautiful walnut vanity from Rejuvenation and brushed champagne brass plumbing fixtures. The gray Terrazzo flooring is the perfect nod to the mid century architecture of the home.
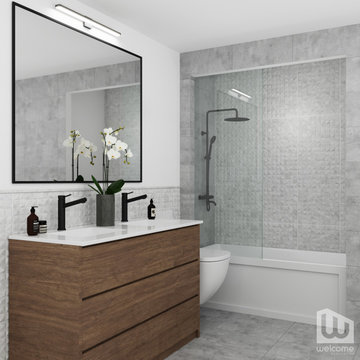
Bel Air - Serene Elegance. This collection was designed with cool tones and spa-like qualities to create a space that is timeless and forever elegant.
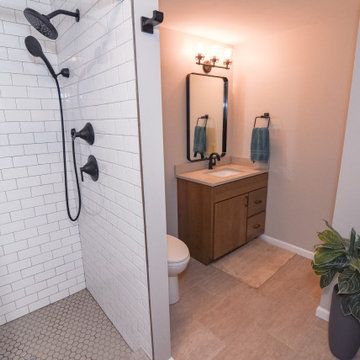
This basement bathroom in Hebron KY. was made a little more luxurious when we moved the interior wall to increase the overall size of the shower. Some other features include white subway tile, honeycomb shower pan, 12x24 ceramic tile floor, as well as a beautiful modern vanity cabinet paired with an elegant quartz top.

Our Armadale residence was a converted warehouse style home for a young adventurous family with a love of colour, travel, fashion and fun. With a brief of “artsy”, “cosmopolitan” and “colourful”, we created a bright modern home as the backdrop for our Client’s unique style and personality to shine. Incorporating kitchen, family bathroom, kids bathroom, master ensuite, powder-room, study, and other details throughout the home such as flooring and paint colours.
With furniture, wall-paper and styling by Simone Haag.
Construction: Hebden Kitchens and Bathrooms
Cabinetry: Precision Cabinets
Furniture / Styling: Simone Haag
Photography: Dylan James Photography

The main bathroom in the house acts as the master bathroom. And like any master bathroom we design the shower is always the centerpiece and must be as big as possible.
The shower you see here is 3' by almost 9' with the control and diverter valve located right in front of the swing glass door to allow the client to turn the water on/off without getting herself wet.
The shower is divided into two areas, the shower head and the bench with the handheld unit, this shower system allows both fixtures to operate at the same time so two people can use the space simultaneously.
The floor is made of dark porcelain tile 48"x24" to minimize the amount of grout lines.
The color scheme in this bathroom is black/wood/gold and gray.
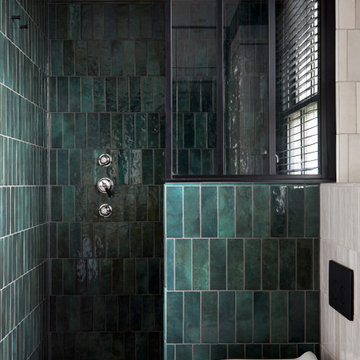
A stylish bespoke bathroom with a timeless but modern feel. Think ‘Ace Hotel’. A bespoke modern bathroom with the emphasis on the details and high end finish. Extending the footprint into the neighbouring bedroom to create a luxurious family bathroom. All elements of the bathroom are bespoke from the artisan tiles, joinery, vanity and lighting.

Mid Century Modern Contemporary design. White quartersawn veneer oak cabinets and white paint Crystal Cabinets
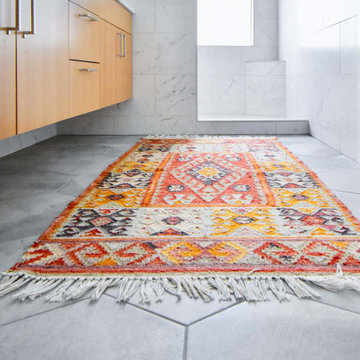
Early 2000s house. Bathroom had square shower, toilet room, and decked in tub they never used. Changed layout for shower to be next to window, frosted the glass for privacy. Porcelain large tiles in shower. Shower controls are placed by entrance for easy access.
53.732 Billeder af badeværelse med glatte skabsfronter
7


