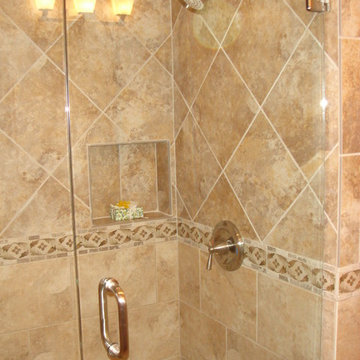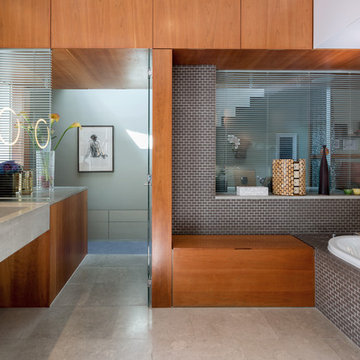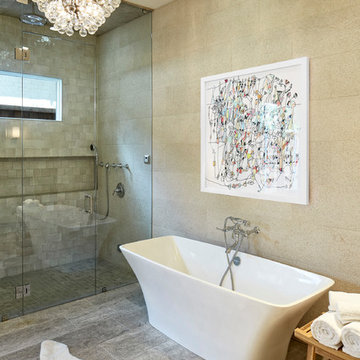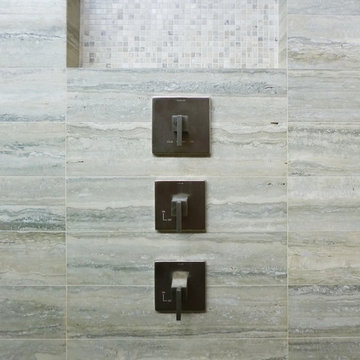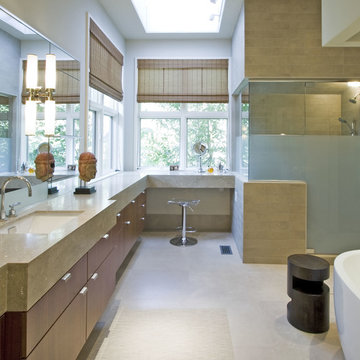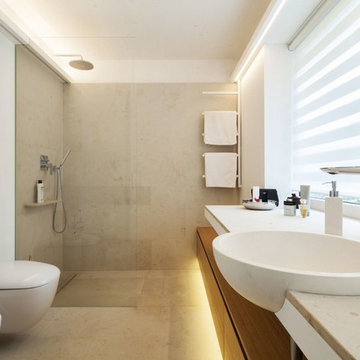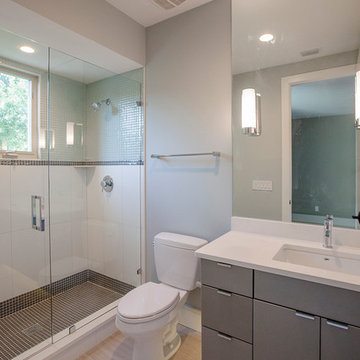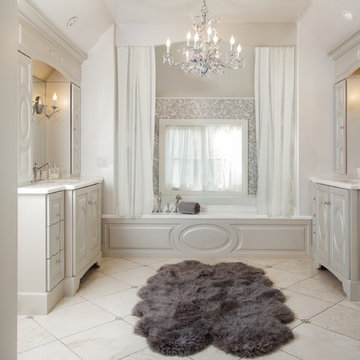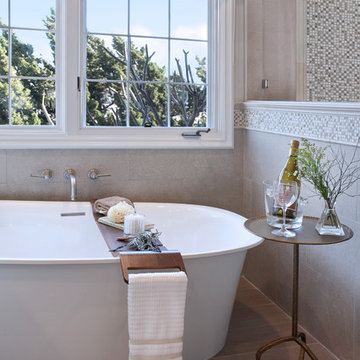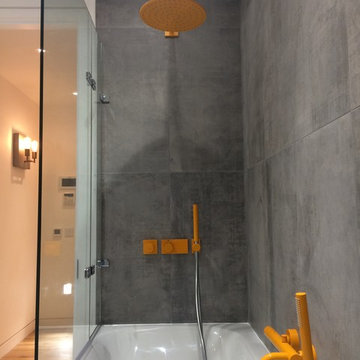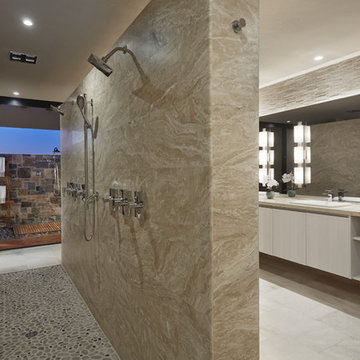845 Billeder af badeværelse med grå fliser og bordplade i kalksten
Sorteret efter:
Budget
Sorter efter:Populær i dag
81 - 100 af 845 billeder
Item 1 ud af 3
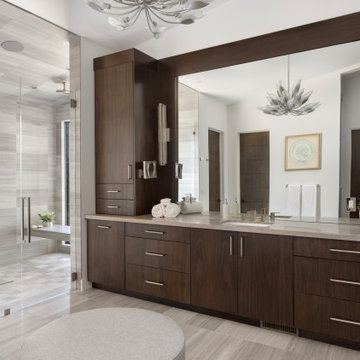
Large Master bathroom featuring heated floors, walk in shower with floating bench that looks out on the views. Custom walnut cabinets and chandelier over round bench.
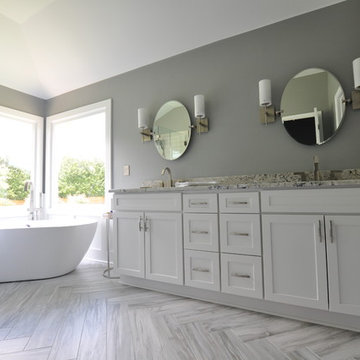
Crisp and clean double vanity with shaker cabinets and under mount, square sinks. Finished off with oval mirrors and wall sconces.
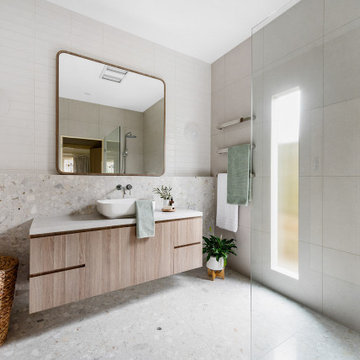
A timeless bathroom transformation.
The tiled ledge wall inspired the neutral colour palette for this bathroom. Our clients have enjoyed their home for many years and wanted a luxurious space that they will love for many more.
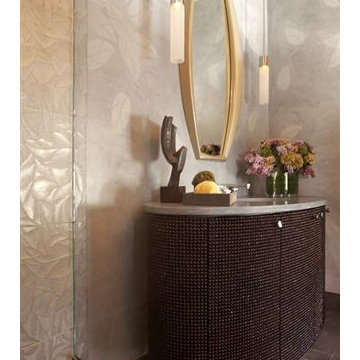
Custom vanity, designed by Mark Newman. over 30,000 hand carved Teak wood beads adorn this curved cabinet, fabricated by Custom Furniture Design. Custom mirror, designed by Mark Newman, fabricated by Applegate Tran. Stenciled Venetian Plaster walls by Willem Racke-leaves reveal the rough scratch coat underneath the waxed finish. Hanging pendant lighting from Phoenix Day. Hand Carved stone tile in shower from Artistic Tile. "Suede" marble from Ann Sacks. Fixtures are THG Paris, Jamie Drake series.
photo credit: :Christopher Stark
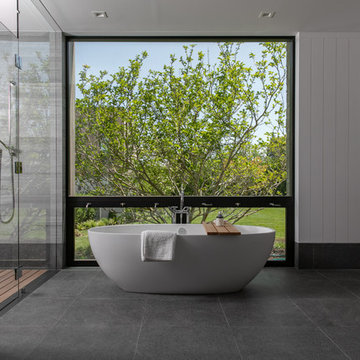
Master bathroom with leather-finish absolute black stone floor and painted panel walls with free-standing tub.
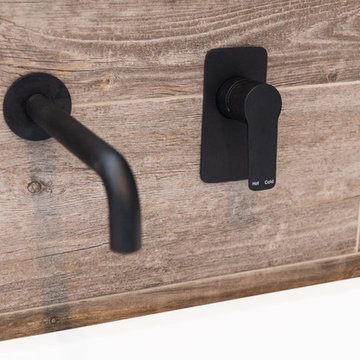
Coastal styling with weathered timber look tiles and sandy metal grey meets Contemporary matte black and glass fixtures and tap ware.
We love transforming and remodeling bathroom spaces to stunning functional spaces that make the daily processes a little more enjoyable. Thin edge design is prevalent in this space, whether it edges out the curved bathtub or the more linear squared basin.
The design allowed for a semi frameless shower screen which tied our bathroom in with the chrome and glass accessories. We also produced a remodel and renovation for a nearing powder room that is matched exclusively to the styling of the main bathroom
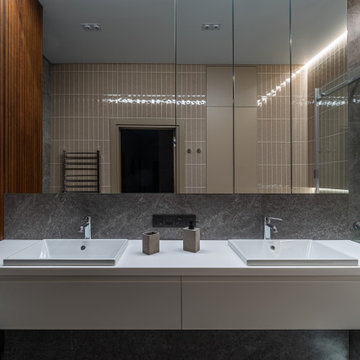
Стильная ванная комната, оформленная в темных тонах, основной цвет коричневый, серый мрамор. Элементы дерева в оформлении санузла.
Stylish bathroom, decorated in dark colors, the main color is brown, gray marble. Elements of wood in the design of the bathroom.

A bespoke bathroom designed to meld into the vast greenery of the outdoors. White oak cabinetry, limestone countertops and backsplash, custom black metal mirrors, and natural stone floors.
The water closet features wallpaper from Kale Tree. www.kaletree.com

The master bathroom is located at the front of the house and is accessed from the dressing area via a sliding mirrored door with walnut reveals. The wall-mounted vanity unit is formed of a black granite counter and walnut cabinetry, with a matching medicine cabinet above.
Photography: Bruce Hemming
845 Billeder af badeværelse med grå fliser og bordplade i kalksten
5
