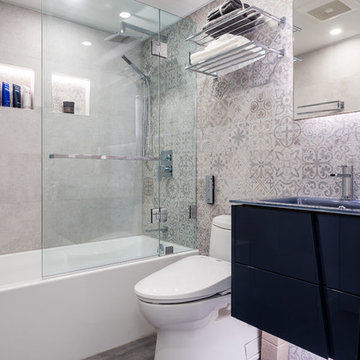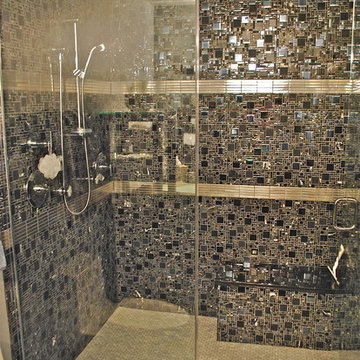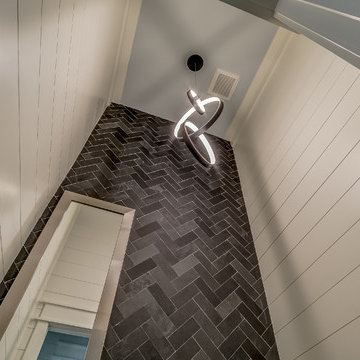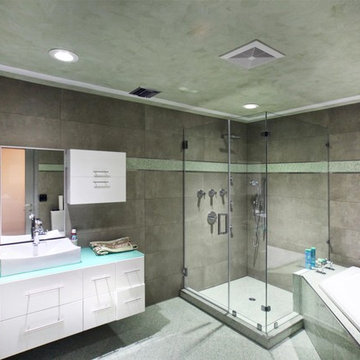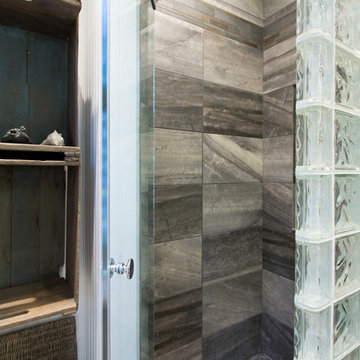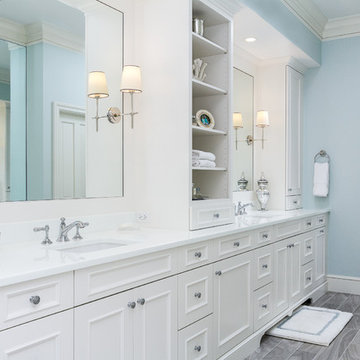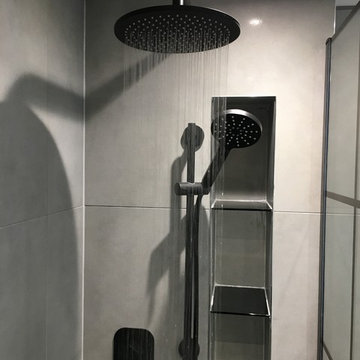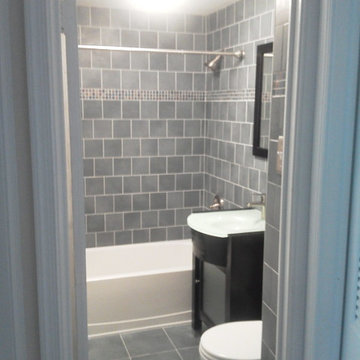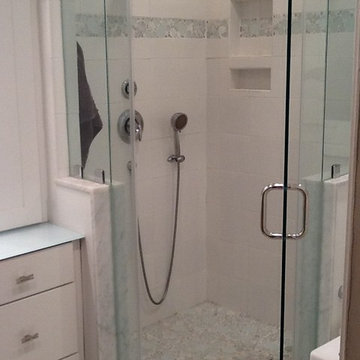793 Billeder af badeværelse med grå fliser og glasbordplade
Sorteret efter:
Budget
Sorter efter:Populær i dag
21 - 40 af 793 billeder
Item 1 ud af 3
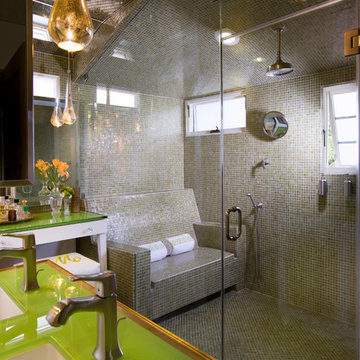
Steam shower in 1910 Spanish Revival Home by LoriDennis.com Interior Design/ KenHayden.com Photography
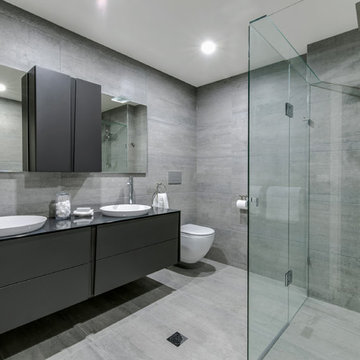
Scavolini Melbourne is proud to present this absolutely magnificent apartment renovation in Clifton Hill, Melbourne.
With kitchen, living and bathroom by Scavolini, this apartment became one of the most exclusive and personalised spaces in Melbourne. The industrial look on the Diesel Social Kitchen collection fits like a glove on this amazing space.
Two bathrooms fitted with special mirrors and our collection of bathroom vanities is simply a work of art.
Living room fittings with glass doors are the finishing touch and the cherry of the cake with the Crystal collection.
Doesn't it look amazing?
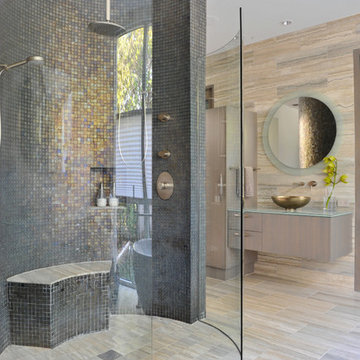
Mosaic tiled circular shower with bent glass walls, rainshower, 6 body jets and 2 shower arms
LAIR Architectural + Interior Photography

Clean lines and natural elements are the focus in this master bathroom. The free-standing tub takes center stage next to the open shower, separated by a glass wall. On the right is one of two vanities, with a make-up area adjacent. Across the room is the other vanity. The countertops are constructed of a compressed white glass counter slab. The natural look to the stone floors and walls are all porcelain, so upkeep is easy.
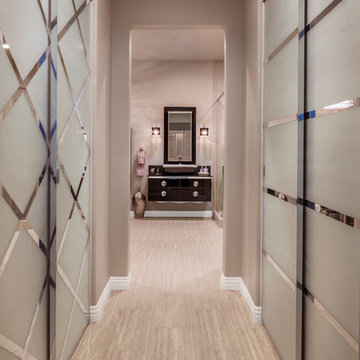
To keep within budget and still deliver all that was requested, I kept the old, sliding glass doors on the front of the walk-in closets, but adorned them with a frosted paint in complimentary “male and female” patterns to give them an upscale look and feel.
Photography by Grey Crawford
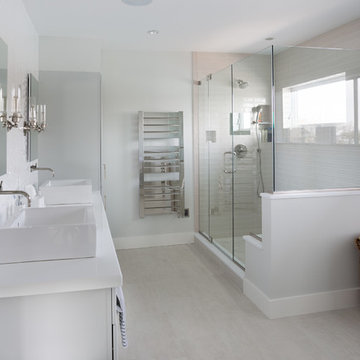
The master bathroom is crafted with gray porcelain tile floors, custom glass textured wall tile, gray cabinets, and white glassos countertops.
Designed by Iris Michaels.
Photography: Jaime Martorano
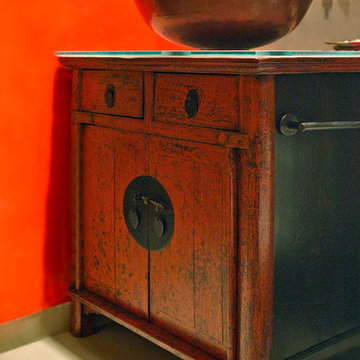
A glass top and some clever carpentry converted this beautiful Asian antique to the centerpiece for this small full bath.
Pam Ferderbar, Photographer
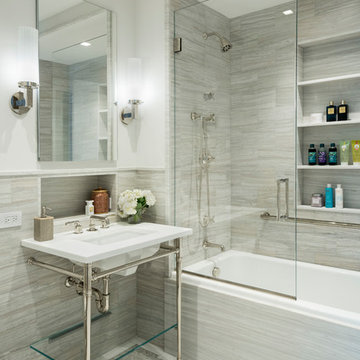
This Master Bath combines striated gray marble with pure white elements in a soothing composition.
photo by Josh Nefsky
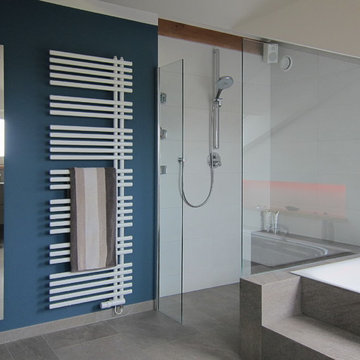
Durch den Einbau einer zusätzlichen Tür haben die Eltern jetzt direkten Zugang vom Schlafzimmer zum Bad ohne einen Umweg über den Flur. Den Platz unter der Dachschräge nutzten wir für den Einbau der Wanne. Sie ist in ein großzügiges Podest mit Stufe eingelassen. Für mehr Licht wurde über der Wanne ein neues Dachflächenfenster eingesetzt. Als praktischer Nebeneffekt entstand so mehr Kopffreiheit in der Wanne. Das Podest zieht sich bis in die danebenliegende Dusche und dient dort als Sitzplatz und Ablage. Als Duschabtrennung kommen nur zwei Festglaselemente zum Einsatz, aufgrund der Größe der Dusche und der großen Freifläche davor hat sich das als völlig ausreichend erwiesen. Die Waschtische sind an die Stirnwand der Gaube gerückt. So genießen die Kunden bei der Benutzung nun den Blick über Bäume und Felder. Der Spiegel – mit integrierter Beleuchtung – wurde einfach an die rechte Seitenwand der Gaube gesetzt. Diese Position hat den Vorteil, dass die Kunden sehr nah an den Spiegel herantreten können, ohne sich über das Becken beugen zu müssen. Die Wand gegenüber der Gaube ist in einem Petrolton abgesetzt, ein großer Handtuchheizkörper und ein gleich großer Spiegel sind dort montiert. Die Dachschräge rechts neben der Gaube war nicht breit genug, um sie offen sinnvoll nutzen zu können, daher ließen wir sie schließen. Vom Schreiner wurde dort ein Schrank flächenbündig eingelassen. An der Kopfseite fand das WC seinen Platz, direkt an der Tür und trotzdem in einer „gemütlichen“ Ecke abgesetzt vom Rest des Raumes.
793 Billeder af badeværelse med grå fliser og glasbordplade
2
