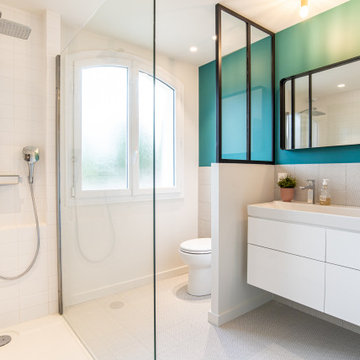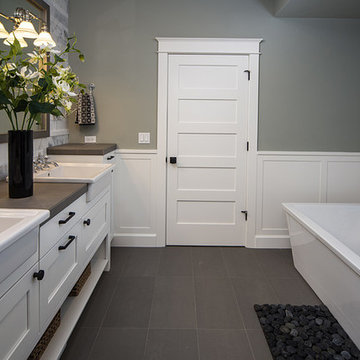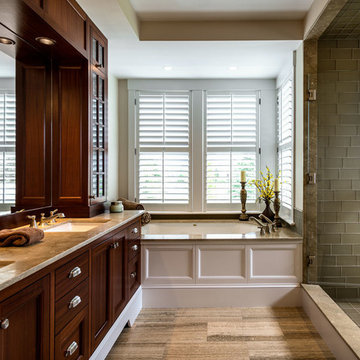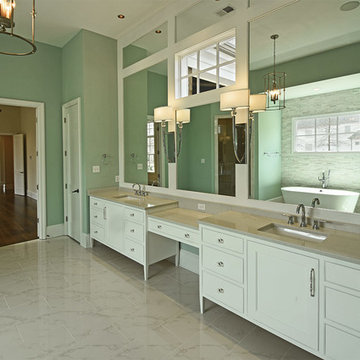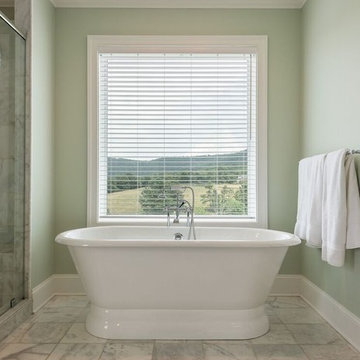2.500 Billeder af badeværelse med grå fliser og grønne vægge
Sorteret efter:
Budget
Sorter efter:Populær i dag
1 - 20 af 2.500 billeder
Item 1 ud af 3

Waynesboro master bath renovation in Houston, Texas. This is a small 5'x12' bathroom that we were able to squeeze a lot of nice features into. When dealing with a very small vanity top, using a wall mounted faucet frees up your counter space. The use of large 24x24 tiles in the small shower cuts down on the busyness of grout lines and gives a larger scale to the small space. The wall behind the commode is shared with another bath and is actually 8" deep, so we boxed out that space and have a very deep storage cabinet that looks shallow from the outside. A large sheet glass mirror mounted with standoffs also helps the space to feel larger.
Granite: Brown Sucuri 3cm
Vanity: Stained mahogany, custom made by our carpenter
Wall Tile: Emser Paladino Albanelle 24x24
Floor Tile: Emser Perspective Gray 12x24
Accent Tile: Emser Silver Marble Mini Offset
Liner Tile: Emser Silver Cigaro 1x12
Wall Paint Color: Sherwin Williams Oyster Bay
Trim Paint Color: Sherwin Williams Alabaster
Plumbing Fixtures: Danze
Lighting: Kenroy Home Margot Mini Pendants
Toilet: American Standard Champion 4
All Photos by Curtis Lawson

Winner of 2018 NKBA Northern California Chapter Design Competition
* Second place Large Bath
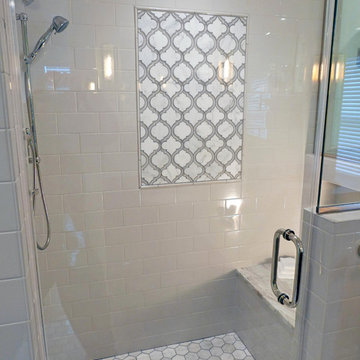
This completely remodeled shower features subway tiles as well as Ammara faucets and shower head. The mosaic on the back wall is Camilla wall tile with mirror glass and Carrera stone. The floor tile in and outside the shower is Hampton hexagon-shaped Carrera marble.
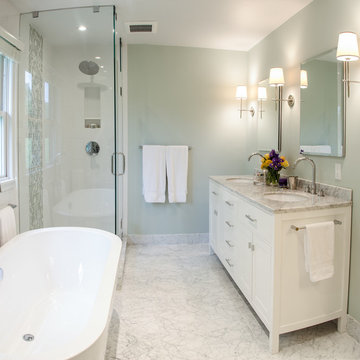
We updated the master bathroom, by opening up the former 3-wall shower and taking down the half wall separating the toilet.
The tall vertical accent bands, in the shower and behind the toilet enhance the 8' ceiling height.
It feel like this 8' x 14' room doubled in size, thanks to the glass frameless shower enclosure, the sleek freestanding tub and the light colors. The bathroom is modern in its design, and classic at the time with the use of marble and traditional wall sconces.
Photography credits: Tyler Trippet Photography

Huntsmore handled the complete design and build of this bathroom extension in Brook Green, W14. Planning permission was gained for the new rear extension at first-floor level. Huntsmore then managed the interior design process, specifying all finishing details. The client wanted to pursue an industrial style with soft accents of pinkThe proposed room was small, so a number of bespoke items were selected to make the most of the space. To compliment the large format concrete effect tiles, this concrete sink was specially made by Warrington & Rose. This met the client's exacting requirements, with a deep basin area for washing and extra counter space either side to keep everyday toiletries and luxury soapsBespoke cabinetry was also built by Huntsmore with a reeded finish to soften the industrial concrete. A tall unit was built to act as bathroom storage, and a vanity unit created to complement the concrete sink. The joinery was finished in Mylands' 'Rose Theatre' paintThe industrial theme was further continued with Crittall-style steel bathroom screen and doors entering the bathroom. The black steel works well with the pink and grey concrete accents through the bathroom. Finally, to soften the concrete throughout the scheme, the client requested a reindeer moss living wall. This is a natural moss, and draws in moisture and humidity as well as softening the room.
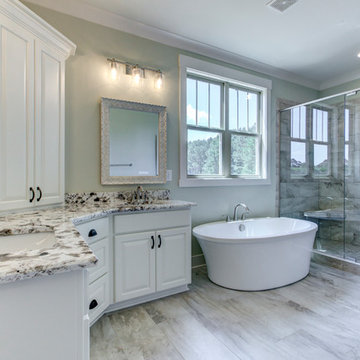
Sherwin-Williams Ancient Marble on Walls and Pure White Trim. Daltile Severino Fog 12 x 24 on Floor, Daltile Severino Fog 10 x 14 on Shower walls. Daltile Severino Fog 2 x 2 on Shower Floor
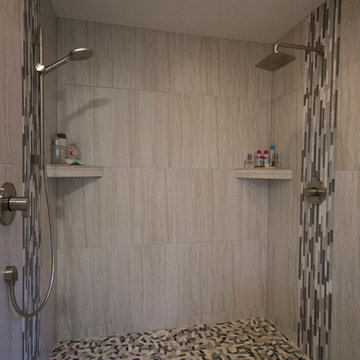
This master bathroom remodel features a platform showcasing the elegant freestanding tub incased with a pebble tile floor and limestone looking ceramic tile walls.
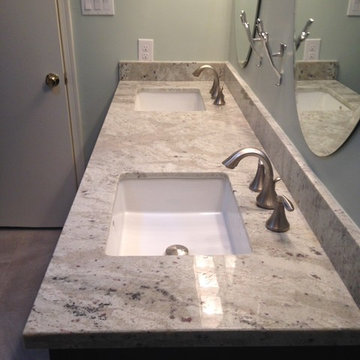
Hall bathroom completely remodeled moved location of tub and toilet to enlarge vanity. Installed solid wood bathroom vanity in espresso finish and shaker style doors. Installed porcelain tiles on floor and tub surround and all new Moen plumbing fixtures and one piece toilet.
2.500 Billeder af badeværelse med grå fliser og grønne vægge
1


