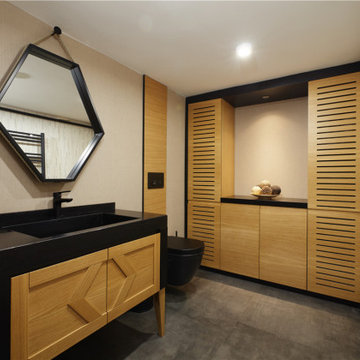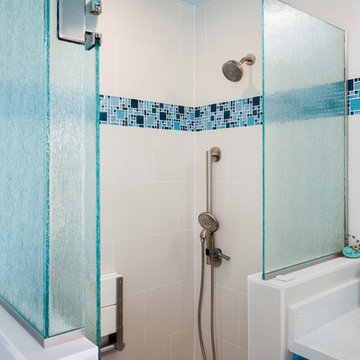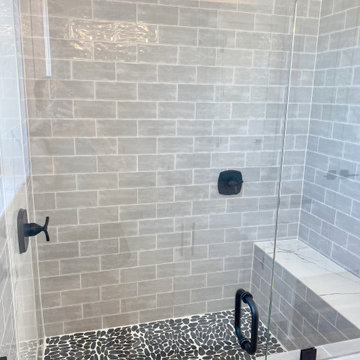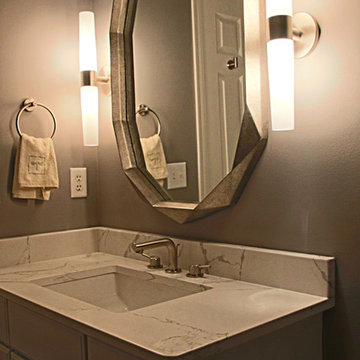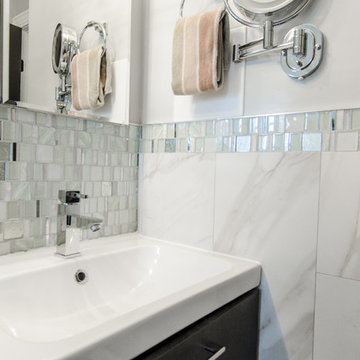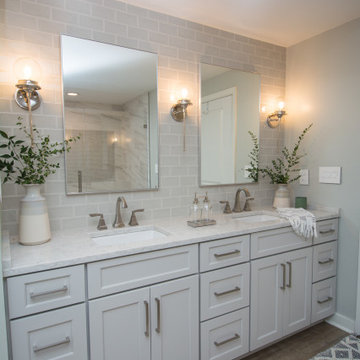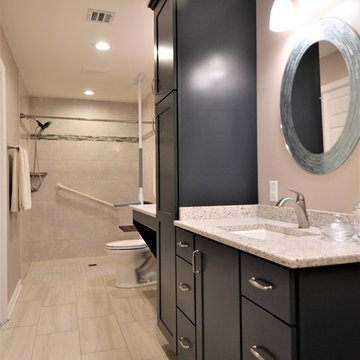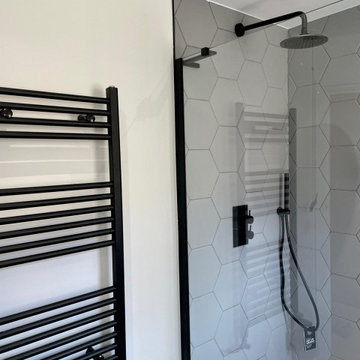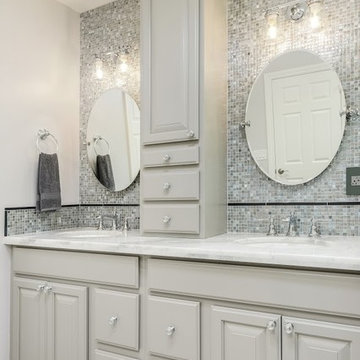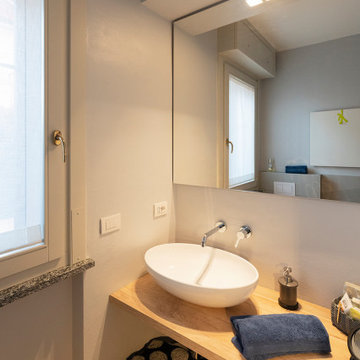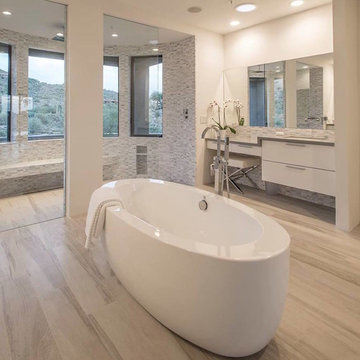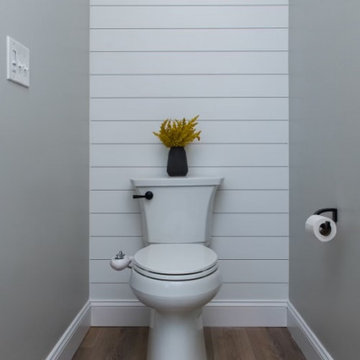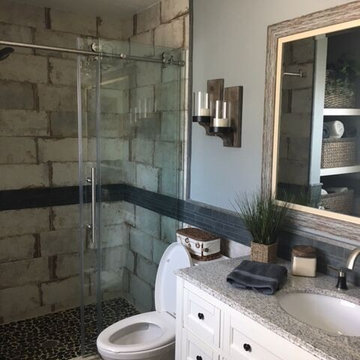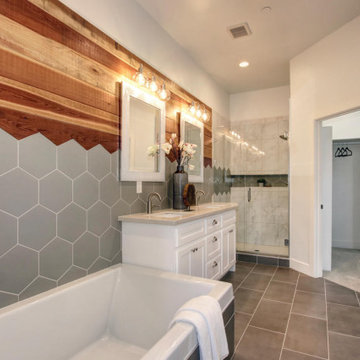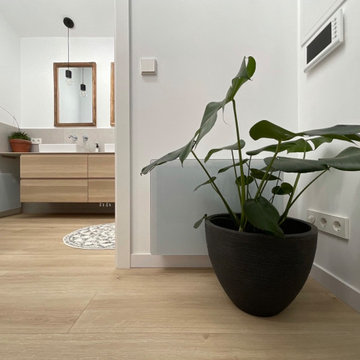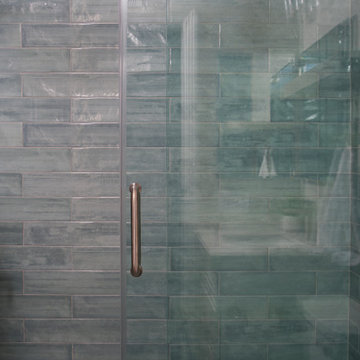813 Billeder af badeværelse med grå fliser og laminatgulv
Sorteret efter:
Budget
Sorter efter:Populær i dag
141 - 160 af 813 billeder
Item 1 ud af 3
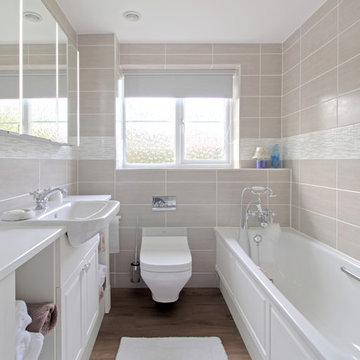
This gorgeous small bathroom has been outfitted with hidden technology and smart design that's thoughtful and functional. The owner of this property is a retiree who wanted to ensure this keeping this bathroom spotlessly clean wasn't a concern with a wall mounted toilet for easy cleaning (Simply run the mop and there and hey presto! It's done!)
She also asked us to install a Duravit Sensowash toilet seat, the smart toilet seat that is heated and has a built-in bidet.
The mirrors have LED strip-lighting built into the frame and it's operated with a wave of your hand.
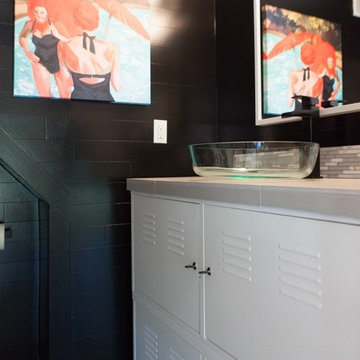
Photo by: Shawn St. Peter Photography - What designer could pass on the opportunity to buy a floating home like the one featured in the movie Sleepless in Seattle? Well, not this one! When I purchased this floating home from my aunt and uncle, I didn’t know about floats and stringers and other issues specific to floating homes. Nor had I really thought about the hassle of an out of state remodel. Believing that I was up for the challenge, I grabbed my water wings, sketchpad, and measuring tape and jumped right in!
If you’ve ever thought of buying a floating home, I’ve already tripped over some of the hurdles you will face. So hop on board - hopefully you will enjoy the ride.
I have shared my story of this floating home remodel and accidental flip in my eBook "Sleepless in Portland." Just subscribe to our monthly design newsletter and you will be sent a link to view all the photos and stories in my eBook.
http://www.designvisionstudio.com/contact.html
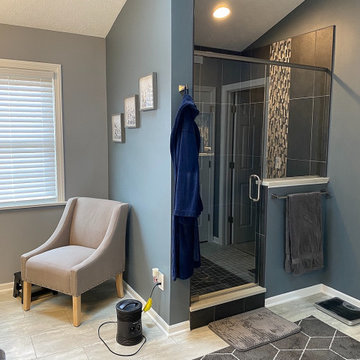
Like many other homeowners, the Moore’s were looking to remove their non used soaker tub and optimize their bathroom to better suit their needs. We achieved this for them be removing the tub and increasing their vanity wall area with a tall matching linen cabinet for storage. This still left a nice space for Mr. to have his sitting area, which was important to him. Their bathroom prior to remodeling had a small and enclosed fiberglass shower stall with the toilet in front. We relocated the toilet, where a linen closet used to be, and made its own room for it. Also, we increased the depth of the shower and made it tile to give them a more spacious space with a half wall and glass hinged door.
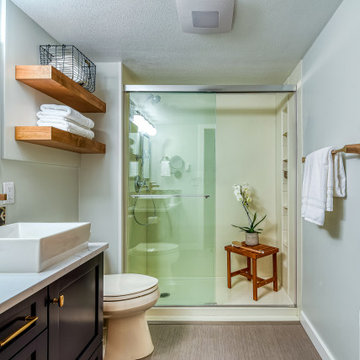
60 sq ft bathroom with custom cabinets a double vanity, floating shelves, and vessel sinks.
813 Billeder af badeværelse med grå fliser og laminatgulv
8
