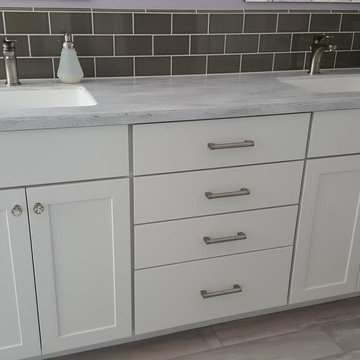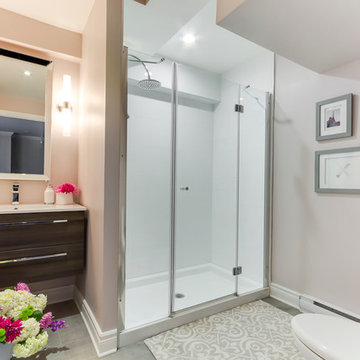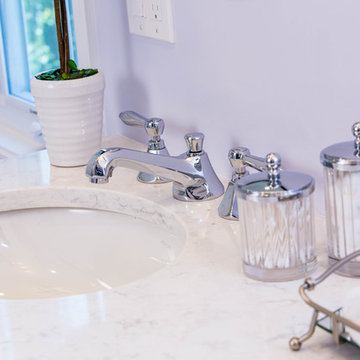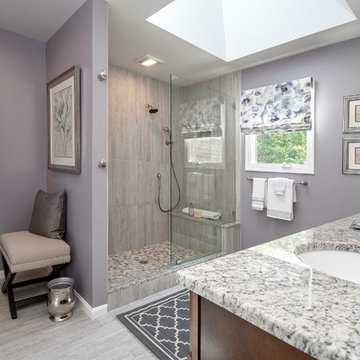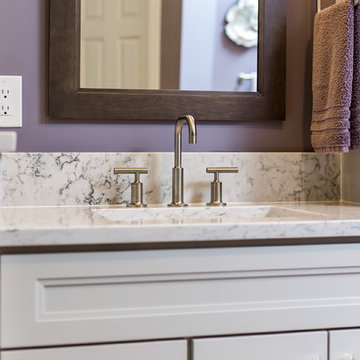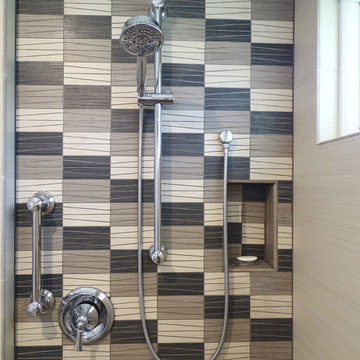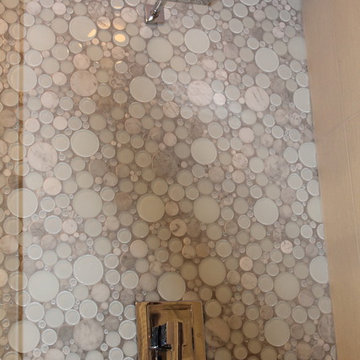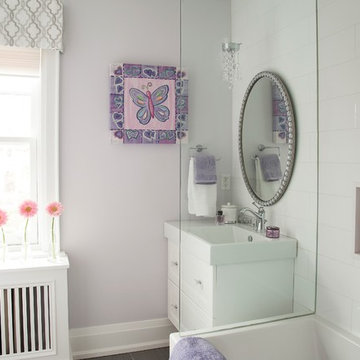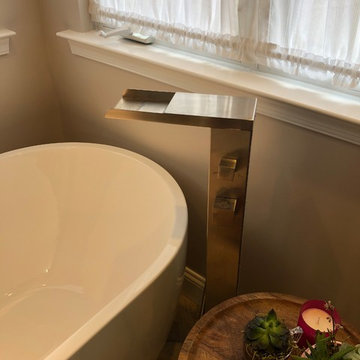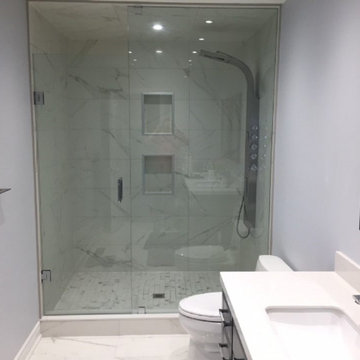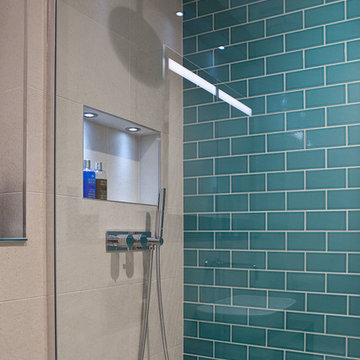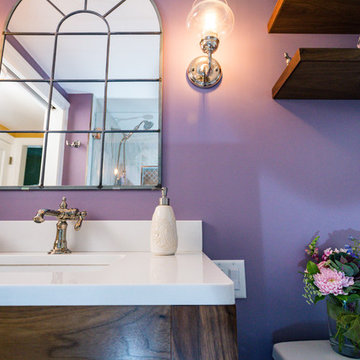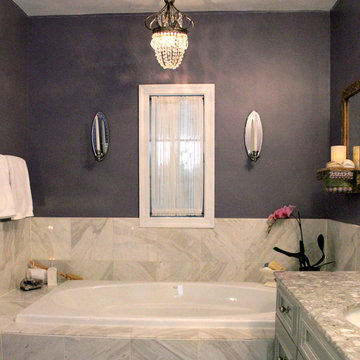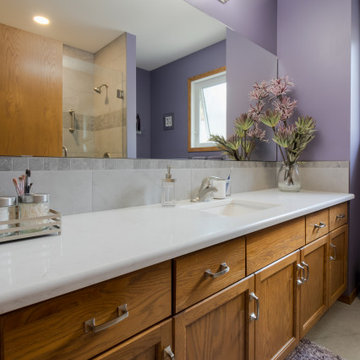676 Billeder af badeværelse med grå fliser og lilla vægge
Sorteret efter:
Budget
Sorter efter:Populær i dag
241 - 260 af 676 billeder
Item 1 ud af 3
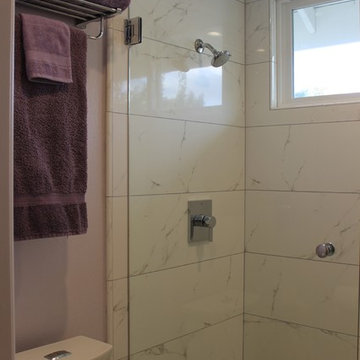
The adjacent room’s shower is modernized with large scale marble tile on the walls, accented with the basket wave tile on the shower floor. The glass shower panel swings out to allow access to the valve control.
JRY and Company
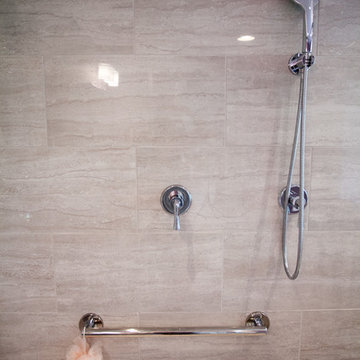
Downsizing doesn’t have to mean compromising. This master bath remodel proved to be quite the opposite. The homeowners’ wish list was actually exceeded. Wish we could say that for every project! Not only did the new design accomplish the generous his and her vanities and large shower they desired, but we were able to achieve a semi-private water closet by incorporating a tall armoire, providing extra storage as a bonus. Some aging in place features were added without detracting from the beauty. The finished room feels spacious and bright. Crisp white cabinetry, warm counter tops, and gorgeous tile are inviting and relaxing in this hazy retreat. Matt Villano Photography
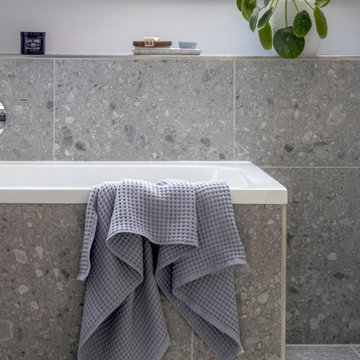
Das Bad ist mit großflächig gesprenkelten Fliesen ausgestattet, die eine matte, leicht griffige Oberfläche bieten.
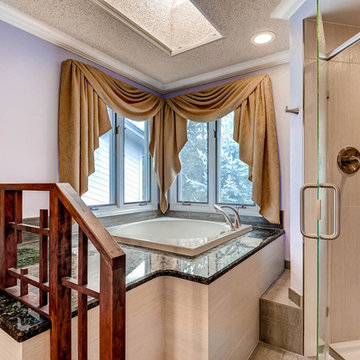
Custom cabinetry, mirror frames, trim and railing was built around the Asian inspired theme of this large spa-like master bath. A custom deck with custom railing was built to house the large Japanese soaker bath. The tub deck and countertops are a dramatic granite which compliments the cherry cabinetry and stone vessels.
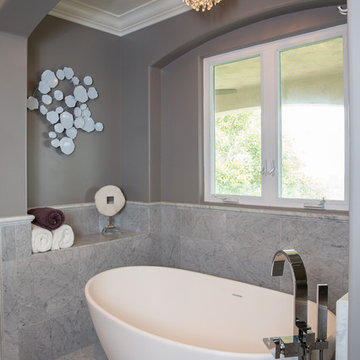
Photographer: Jennifer Siegwart
J Hill Interiors was contracted to decorate the main areas of this home as well as the master bedroom suite. The client was going for a Hollywood sleek meets SoCal contemporary. Main construction done by Marrokal Design and Remodeling.
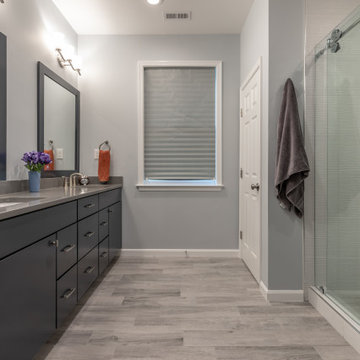
This beautiful Vienna, VA needed a two-story addition on the existing home frame.
Our expert team designed and built this major project with many new features.
This remodel project includes three bedrooms, staircase, two full bathrooms, and closets including two walk-in closets. Plenty of storage space is included in each vanity along with plenty of lighting using sconce lights.
Three carpeted bedrooms with corresponding closets. Master bedroom with his and hers walk-in closets, master bathroom with double vanity and standing shower and separate toilet room. Bathrooms includes hardwood flooring. Shared bathroom includes double vanity.
New second floor includes carpet throughout second floor and staircase.
676 Billeder af badeværelse med grå fliser og lilla vægge
13
