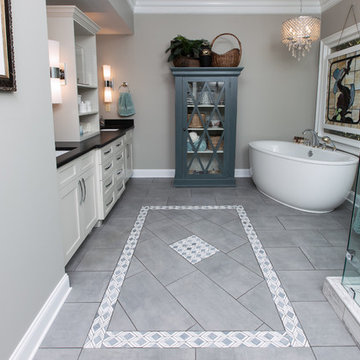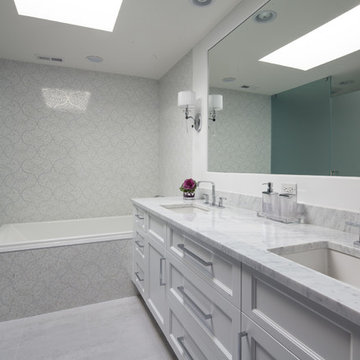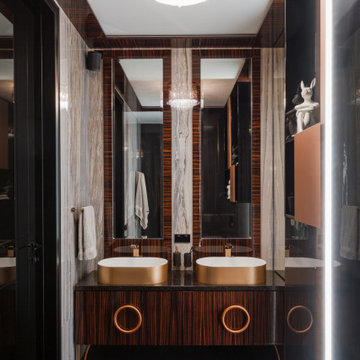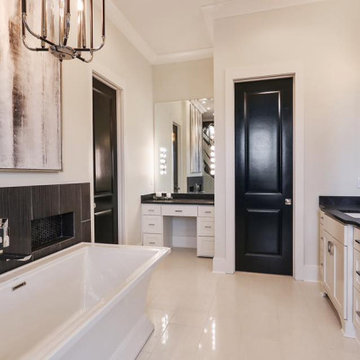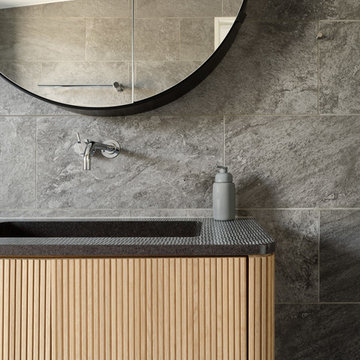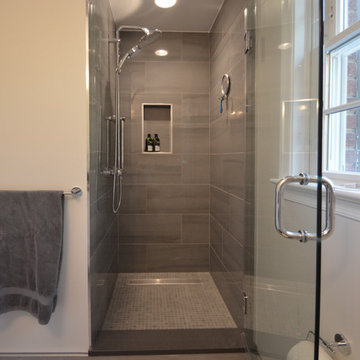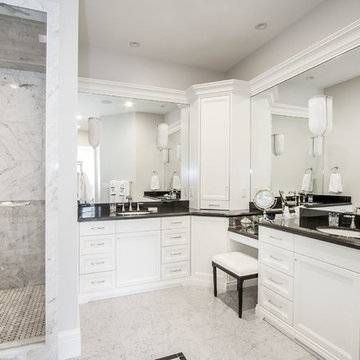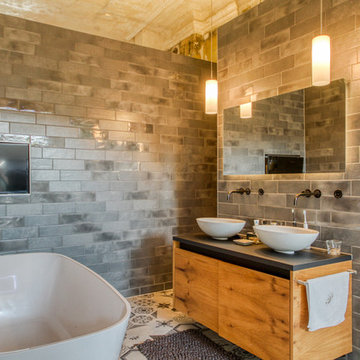2.273 Billeder af badeværelse med grå fliser og sort bordplade
Sorteret efter:
Budget
Sorter efter:Populær i dag
161 - 180 af 2.273 billeder
Item 1 ud af 3
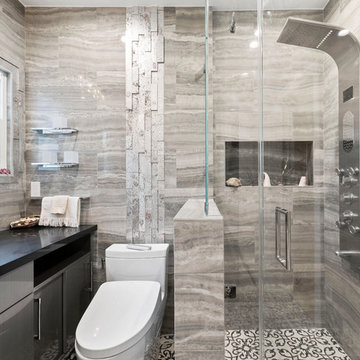
The master bathroom features a custom flat panel vanity with Caesarstone countertop, onyx look porcelain wall tiles, patterned cement floor tiles and a metallic look accent tile around the mirror, over the toilet and on the shampoo niche.
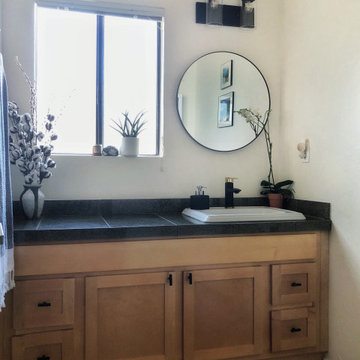
This powder room got a quick refresh / facelift DIY for $250. The room was remodeled 10 years ago so it didn't need much. We replaced the mirror, light fixture, faucet, drain stopper, cabinet hardware and the decor. Then it got a much needed coat of lighter cream satin paint.
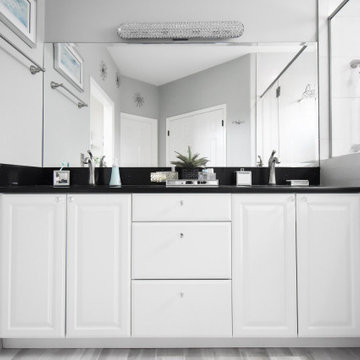
What makes a bathroom accessible depends on the needs of the person using it, which is why we offer many custom options. In this case, a difficult to enter drop-in tub and a tiny separate shower stall were replaced with a walk-in shower complete with multiple grab bars, shower seat, and an adjustable hand shower. For every challenge, we found an elegant solution, like placing the shower controls within easy reach of the seat. Along with modern updates to the rest of the bathroom, we created an inviting space that's easy and enjoyable for everyone.
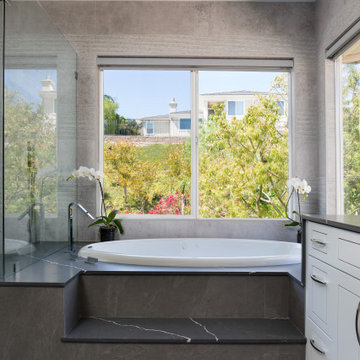
The master bathroom remodel was done in continuation of the color scheme that was done throughout the house.
Large format tile was used for the floor to eliminate as many grout lines and to showcase the large open space that is present in the bathroom.
All 3 walls were tiles with large format tile as well with 3 decorative lines running in parallel with 1 tile spacing between them.
The deck of the tub that also acts as the bench in the shower was covered with the same quartz stone material that was used for the vanity countertop, notice for its running continuously from the vanity to the waterfall to the tub deck and its step.
Another great use for the countertop was the ledge of the shampoo niche.
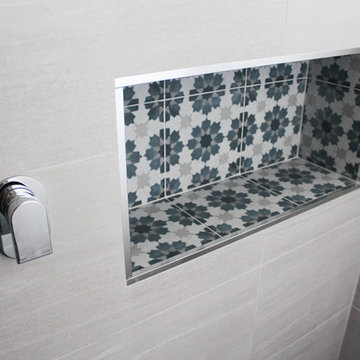
Blue Encaustic Floor, Patterned Bathroom Floor, Walk In Shower, No Shower Screen Bathroom, No Glass Bathroom, Bricked Shower Wall, Full Height Tiling, Shower Niche, Shower Recess, Tiled Box Shower Niche, Wall Hung Vanity, Dark Timber Vanity, In Wall Mixer, Small Ensuite Renovation, Small Bathroom Renovation, Lesmurdie Bathrooms, On the Ball Bathrooms
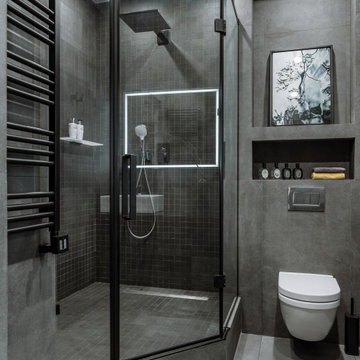
Апартаменты для временного проживания семьи из двух человек в ЖК TriBeCa. Интерьеры выполнены в современном стиле. Дизайн в проекте получился лаконичный, спокойный, но с интересными акцентами, изящно дополняющими общую картину. Зеркальные панели в прихожей увеличивают пространство, смотрятся стильно и оригинально. Современные картины в гостиной и спальне дополняют общую композицию и объединяют все цвета и полутона, которые мы использовали, создавая гармоничное пространство
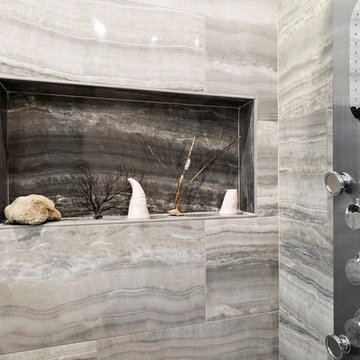
This master bathroom in Atwater Village was completely transformed with unique tile choices. From the texture on the metallic accent tiles to the pattern on the porcelain wall tiles that give the illusion of light reflections over water, all the tiles and finishes were carefully curated to give the bathroom a coastal look. The pattern cement tiles used the space with personality by adding some color to the monochromatic gray palette.
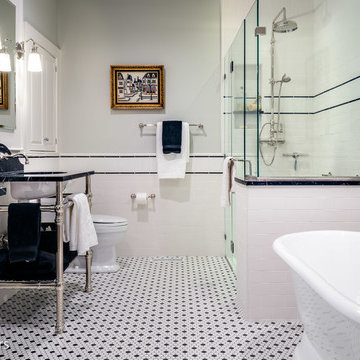
Original bath of historic 1904 Home in Franklin, TN gets new look by taking in a large hallway that had been made from the original back porch. The original bath of the home was located on the back porch, accessible through the original kitchen and a back door off the hallway between the kitchen and breakfast rooms.
In an earlier remodel, the back porch was taken in to for a hallway leading to a new kitchen addition leaving the original kitchen to become a bedroom. The bathroom was small, there were no closets and no access to the original breakfast room. The new floor plan has solved all of the problems by making the original bath foot print into walk-in closets. Supplying natural light by leaving the original window to the bathroom between the closets and taking in the back hall for the new shower, tub vanities and toilet. Built-in medicine cabinets and storage over the toilet solve storage issues and the original exterior door to the porch was utilized to make the decorative niche over the tub.
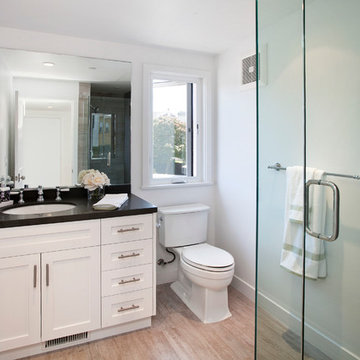
Guest bathroom small space that's big on style and function. Thoughtfully designed by Steve Lazar of design + build by South Swell. designbuildbySouthSwell.com.
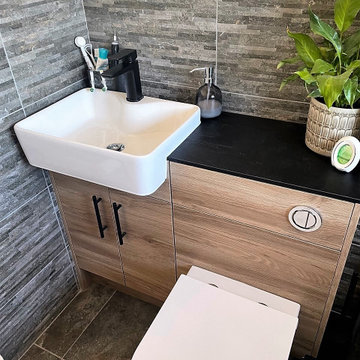
Beautiful fitted furniture in Sherwood Oak by Novum. The wooden tones of the units look stunning with the black accents within the room. The laminate worktop is a great space for toiletries etc. It flows over the toilet unit which has the concealed cistern within, creating a streamline finish. The bright white sink and toilet look crisp and fresh against the contrasting colours.
2.273 Billeder af badeværelse med grå fliser og sort bordplade
9
