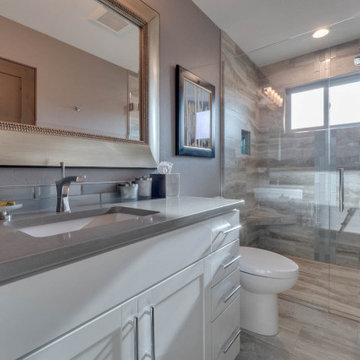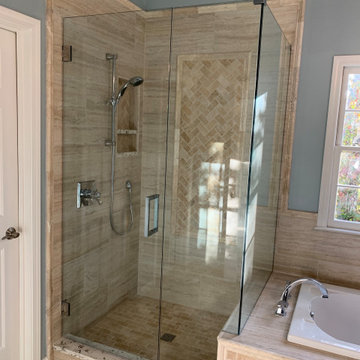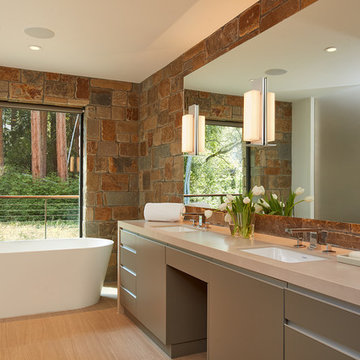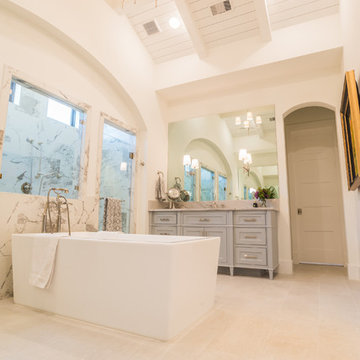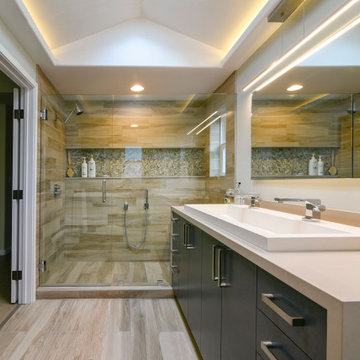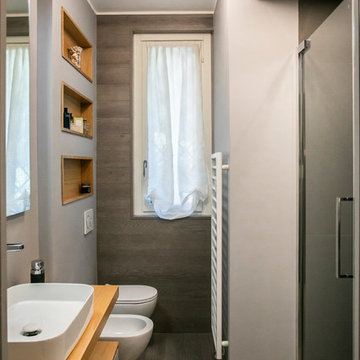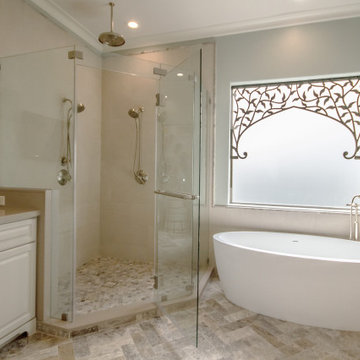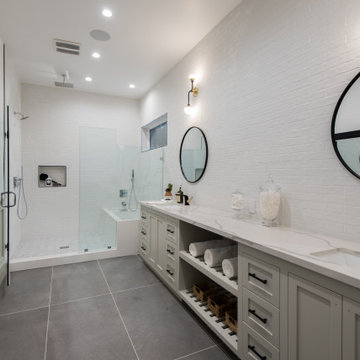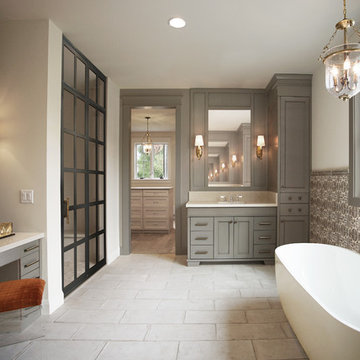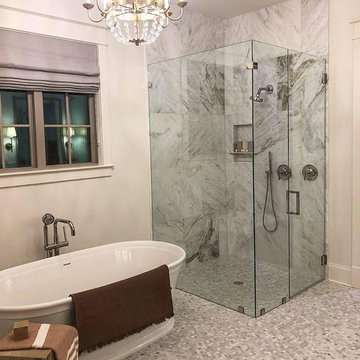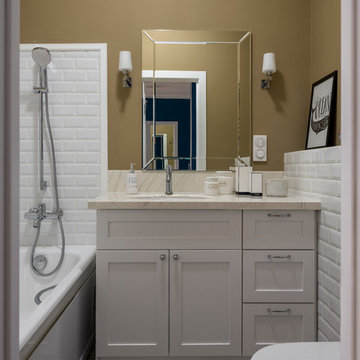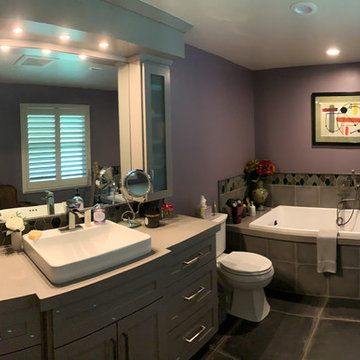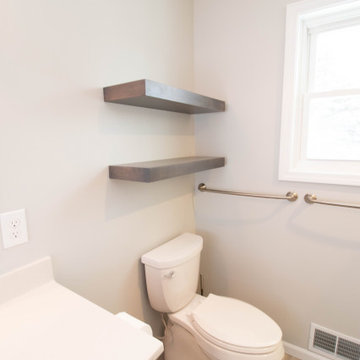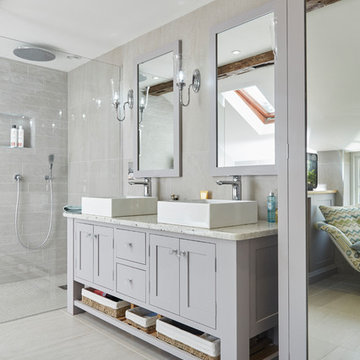1.209 Billeder af badeværelse med grå skabe og beige bordplade
Sorteret efter:
Budget
Sorter efter:Populær i dag
61 - 80 af 1.209 billeder
Item 1 ud af 3
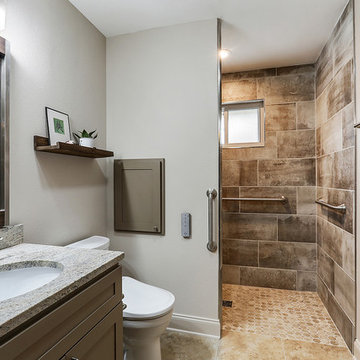
We removed a standard size tub and enlarged the space to allow wheelchair accessibility for the owners. We installed new vanity cabinets that were designed and constructed in a way that would allow the base to be removed if the customer desired to accommodate a wheelchair being pulled up to the counter-top. In the end the function of the space with the quality design proved to be a great addition to this home.
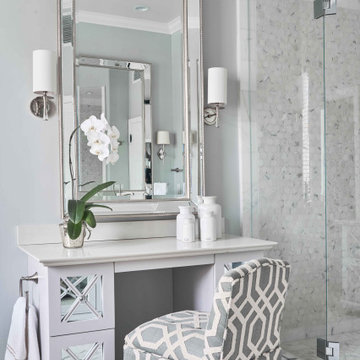
This private residence is designed to reflect an elegant yet serene mood enhanced by soft color pallets. Selective artwork collages and custom textile and carpets compose a symphony of luxury and timeless living. Functionality and practicality are integrated into the details to anticipate every need of residents, offering indulgence and comfort in each space.
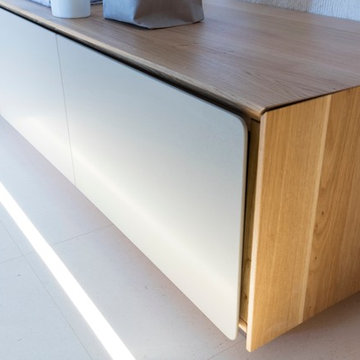
Planung und Umsetzung: Anja Kirchgäßner
Fotografie: Thomas Esch
Dekoration: Anja Gestring
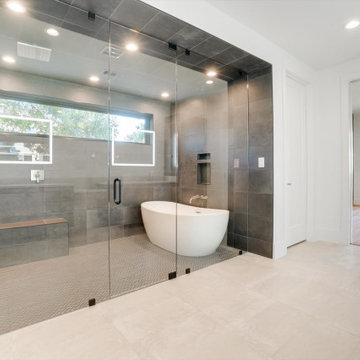
Master baths are the holy grail of bathrooms. Connected to the master bedroom or master suite, master baths are where you go all-out in designing your bathroom. It’s for you, the master of the home, after all. Common master bathroom features include double vanities, stand-alone bathtubs and showers, and occasionally even toilet areas separated by a door. These options are great if you need the additional space for two people getting ready in the morning. Speaking of space, master baths are typically large and spacious, adding to the luxurious feel.
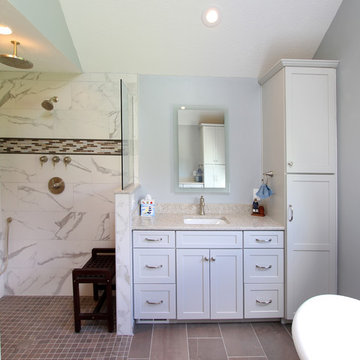
In this nautical themed bathroom, Waypoint Living Spaces 410F door style in Painted Harbor accented with Amerock’s Revitalize knobs and pulls in satin nickel was installed. Cambria Darlington Quartz was installed on the countertops. In the shower, Calacatta VI 12 x 24 tile for the walls and Jeffery Court accent brick pattern with linear bar top and bottom for the accent. Kohler white Caxton sink, Free Standing Tub, Moen Wynford Faucets, towel ring, hand shower with slide bar, rob hook in brushed nickel. Two Grace LED lights hung above the vanities. Warmly Yours Heated Floor.
1.209 Billeder af badeværelse med grå skabe og beige bordplade
4
