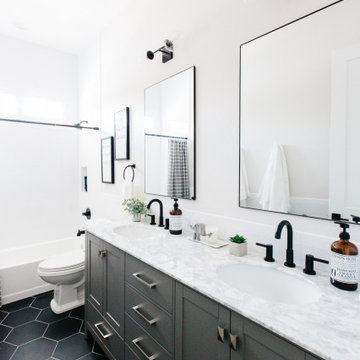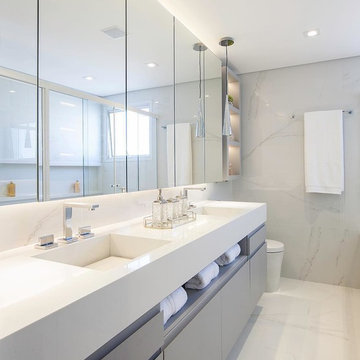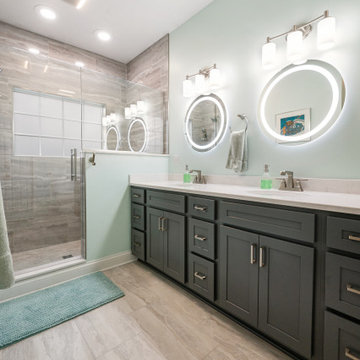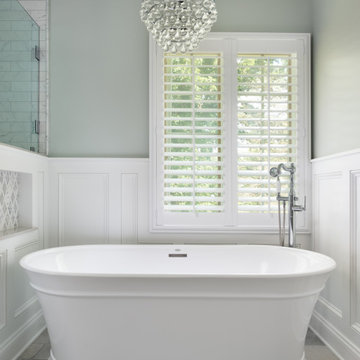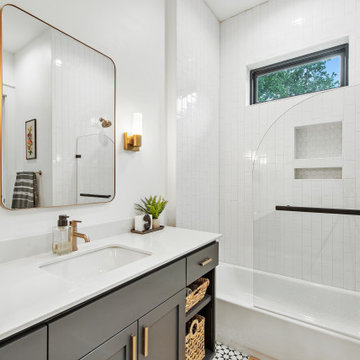10.302 Billeder af badeværelse med grå skabe og dobbel vask
Sorteret efter:
Budget
Sorter efter:Populær i dag
61 - 80 af 10.302 billeder
Item 1 ud af 3
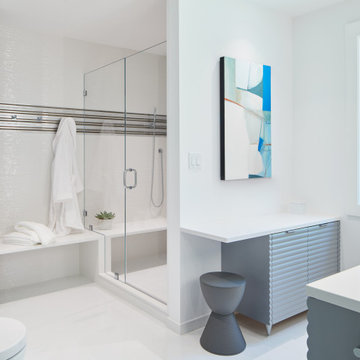
White and gray are far from boring in this bathroom renovation. The quartz bench inside the shower continues the full length of the wall, slicing through the floor to ceiling linen cabinet and glass shower enclosure. Custom Cascade cabinet doors with a metallic silver painted finish, add an unexpected element to this contemporary bathroom. Built-in hampers are another added bonus. Oversized porcelain square floor tiles, textured glossy wall tiles, and stainless steel accent tiles welcome us into this spa-like oasis. A pop of color from a single piece of contemporary art makes a stunning impact.

Un Bagno tradizionale ma dal design pulito e minimalista. E' stata adottata una palette di colori neutri e rilassanti. Pavimento e rivestimento ultrasottile in Kerlite raso muro senza spessore perchè annegato a filo rasatura per un effetto di totale planarità. L'abbinamento ad un mosaico in tessere di vetro Bisazza ha impreziosito l'insieme. L'illuminazione sottolavabo ha creato un punto luce discreto e d'effetto quando si vuole ricreare un'atmosfera di luce diffusa. Eleganti elementi a contrasto in black per prese elettrich e placca wc. Spessore ultrasmall anche per la vaschetta wc che è stato limitato a 60 mm. Il posizionamento del radiatore in orizzontale ha permesso di ottimizzare lo spazio a disposizione. La doccia con finestra è stata incassata in nicchia e impreziosita dal rivestimento totale in mosaico anche per la cornice frontale che riveste anche la panca interno doccia. Un luogo che diventa un tempio per la propria cura e benssere personale.

The goal of this project was to upgrade the builder grade finishes and create an ergonomic space that had a contemporary feel. This bathroom transformed from a standard, builder grade bathroom to a contemporary urban oasis. This was one of my favorite projects, I know I say that about most of my projects but this one really took an amazing transformation. By removing the walls surrounding the shower and relocating the toilet it visually opened up the space. Creating a deeper shower allowed for the tub to be incorporated into the wet area. Adding a LED panel in the back of the shower gave the illusion of a depth and created a unique storage ledge. A custom vanity keeps a clean front with different storage options and linear limestone draws the eye towards the stacked stone accent wall.
Houzz Write Up: https://www.houzz.com/magazine/inside-houzz-a-chopped-up-bathroom-goes-streamlined-and-swank-stsetivw-vs~27263720
The layout of this bathroom was opened up to get rid of the hallway effect, being only 7 foot wide, this bathroom needed all the width it could muster. Using light flooring in the form of natural lime stone 12x24 tiles with a linear pattern, it really draws the eye down the length of the room which is what we needed. Then, breaking up the space a little with the stone pebble flooring in the shower, this client enjoyed his time living in Japan and wanted to incorporate some of the elements that he appreciated while living there. The dark stacked stone feature wall behind the tub is the perfect backdrop for the LED panel, giving the illusion of a window and also creates a cool storage shelf for the tub. A narrow, but tasteful, oval freestanding tub fit effortlessly in the back of the shower. With a sloped floor, ensuring no standing water either in the shower floor or behind the tub, every thought went into engineering this Atlanta bathroom to last the test of time. With now adequate space in the shower, there was space for adjacent shower heads controlled by Kohler digital valves. A hand wand was added for use and convenience of cleaning as well. On the vanity are semi-vessel sinks which give the appearance of vessel sinks, but with the added benefit of a deeper, rounded basin to avoid splashing. Wall mounted faucets add sophistication as well as less cleaning maintenance over time. The custom vanity is streamlined with drawers, doors and a pull out for a can or hamper.
A wonderful project and equally wonderful client. I really enjoyed working with this client and the creative direction of this project.
Brushed nickel shower head with digital shower valve, freestanding bathtub, curbless shower with hidden shower drain, flat pebble shower floor, shelf over tub with LED lighting, gray vanity with drawer fronts, white square ceramic sinks, wall mount faucets and lighting under vanity. Hidden Drain shower system. Atlanta Bathroom.
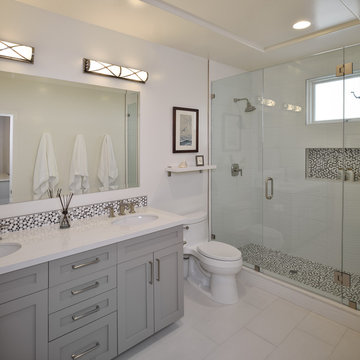
This bathroom underwent a full renovation and we converted a tub into a walk in shower. The shower walls are clad in a large format porcelain tile with a distinct wave pattern. The accent tile is a small multicolored penny round .

Huntley is a 9 inch x 60 inch SPC Vinyl Plank with a rustic and charming oak design in clean beige hues. This flooring is constructed with a waterproof SPC core, 20mil protective wear layer, rare 60 inch length planks, and unbelievably realistic wood grain texture.

The bathroom was completely refurbished while keeping some existing pieces such as the base of the vanity unit, roll top bath, wall mirrors and towel rail.
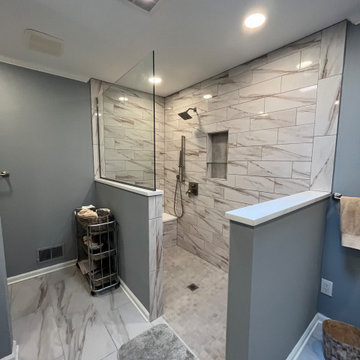
This master bathroom remodel created an absolutely timeless space. From its zero-threshold walk in shower, to the spacious double vanity, this bathroom is build to accommodate your needs at all points in life. The heated exhaust fan, tiled shower, and warm lighting will make you never want to leave@

This fabulous master bath has the same ocean front views as the rest of this gorgeous home! Free standing tub has floor faucet and whimsical bubble light raised above framed in spectacular ocean view. Window wall is tiled with blue porcelain tile (same material as large walk in shower not shown). Bamboo style varied blue and gray glass vertical tiles fill entire vanity wall with minimal style floating mirrors cascading down from top of soffit. Floating vanity cabinet has flat door style with modern gray metallic veneer with slight sheen. 4 LED pendant lights shimmer with tiny bubbles extending a nod to the tub chandelier. Center vanity storage cabinet has sand blasted semi-opaque glass.

Remodel of a master bathroom. Dual vanities, Walk in shower, marble shower tile, porcelain tile, with updated lighting. Transformed from 1990's oh hum to wow!
10.302 Billeder af badeværelse med grå skabe og dobbel vask
4

