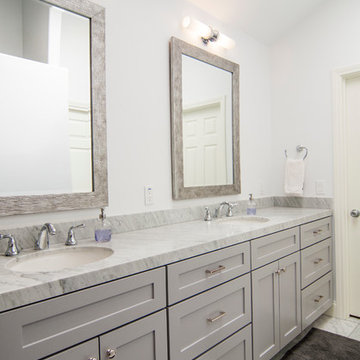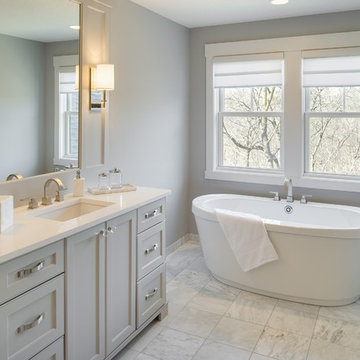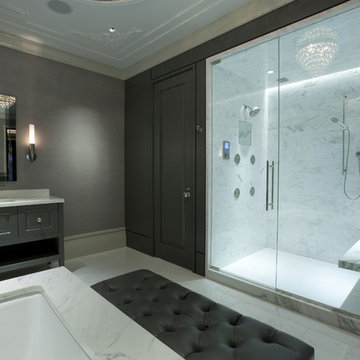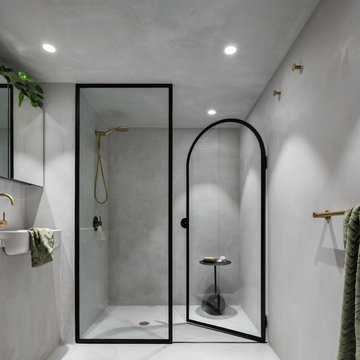13.741 Billeder af badeværelse med grå skabe og en bruser i en alkove
Sorteret efter:
Budget
Sorter efter:Populær i dag
81 - 100 af 13.741 billeder
Item 1 ud af 3
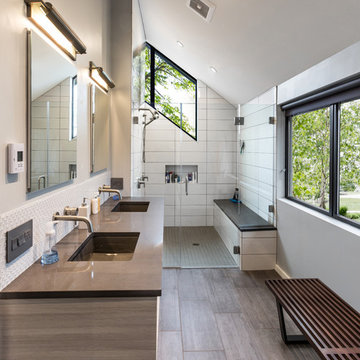
The master bathroom features a very tall ceiling and also carries in the architectural window from the master bedroom for natural lighting.
The floating dual vanity has a horizontal grain finish complimenting the ColorQuartz Pewter countertop. The tile backsplash is a Midtown new white glass material.
In the shower a 8"x24" Ceramic wall tile from Eastern Blanco is laid in a horizontal bricklay pattern. The floor features a porcelain 2"x2" tile with Pewter grout. The quartz seat adds extra comfort for the large walk-in shower. The frameless glass door adds the transparency which highlights the rest of the space.
The floor tile is a Fenix Antracita Porcelain material in a long 12"x24" pattern with mocha grout.
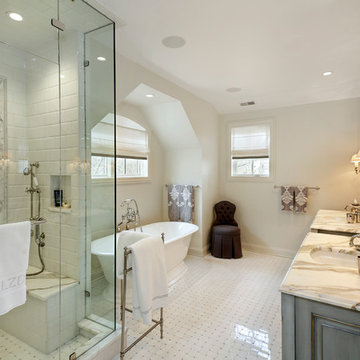
Master bathroom with (2) separate furniture piece vanities. Cabinetry is Brookhaven II framed cabinets manufactured by Wood-Mode, Inc. From this angle, the posts & decorative panels on sides of the cabinetry can be viewed.
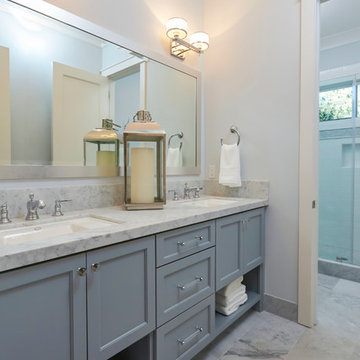
Great kids bath with dual vanities. The sinks have ledges on them which is nice for leaving the toothbrush. The cabinet enjoys glass hardware and a custom paint finish.
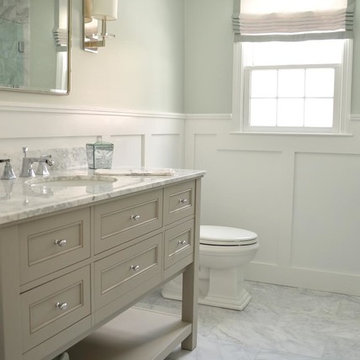
Classic materials - marble, polished nickel and custom woodwork- create a timeless space. Classic single wide sink console in gray with Italian Carrara marble top, with a lower shelf to hold bathroom essentials. Sleek crystal disk wall sconces and Kohler fixtures. White and gray with muted walls provides a calming ambience. Summerland Homes & Gardens
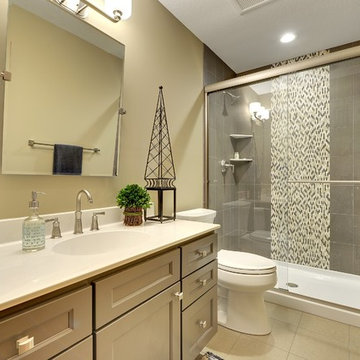
Interior Design by: Sarah Bernardy Design, LLC
Remodel by: Thorson Homes, MN
Photography by: Jesse Angell from Space Crafting Architectural Photography & Video

Introducing the Courtyard Collection at Sonoma, located near Ballantyne in Charlotte. These 51 single-family homes are situated with a unique twist, and are ideal for people looking for the lifestyle of a townhouse or condo, without shared walls. Lawn maintenance is included! All homes include kitchens with granite counters and stainless steel appliances, plus attached 2-car garages. Our 3 model homes are open daily! Schools are Elon Park Elementary, Community House Middle, Ardrey Kell High. The Hanna is a 2-story home which has everything you need on the first floor, including a Kitchen with an island and separate pantry, open Family/Dining room with an optional Fireplace, and the laundry room tucked away. Upstairs is a spacious Owner's Suite with large walk-in closet, double sinks, garden tub and separate large shower. You may change this to include a large tiled walk-in shower with bench seat and separate linen closet. There are also 3 secondary bedrooms with a full bath with double sinks.

Photos: Jaime Alverez
Contractor: Max Silver
Custom master bathroom design and buildout by Max Silver Construction

This gorgeous two-story master bathroom features a spacious glass shower with bench, wide double vanity with custom cabinetry, a salvaged sliding barn door, and alcove for claw-foot tub. The barn door hides the walk in closet. The powder-room is separate from the rest of the bathroom. There are three interior windows in the space. Exposed beams add to the rustic farmhouse feel of this bright luxury bathroom.
Eric Roth
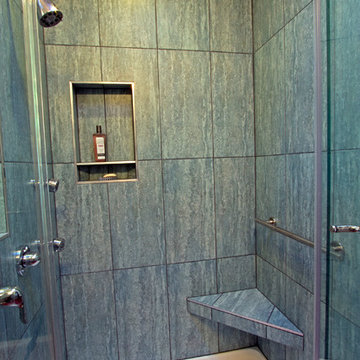
This well-fitted shower includes a convenient corner bench, multi-function shower head, two body sprays, and a recessed niche with separate shelving for soap and bottles. An L-shaped end wall allows for views of the window, while also helping the narrow room to feel more porous.
We used large format (12” x 24”) porcelain tile as the room’s backsplash and in the shower. The shade of green/teal coordinates well with the tint of the glass countertop.
On a more subtle note, the slate blue and grey veining used in the grout between tiles ties in with the room’s custom grey-stained cabinetry.

One of the main features of the space is the natural lighting. The windows allow someone to feel they are in their own private oasis. The wide plank European oak floors, with a brushed finish, contribute to the warmth felt in this bathroom, along with warm neutrals, whites and grays. The counter tops are a stunning Calcatta Latte marble as is the basket weaved shower floor, 1x1 square mosaics separating each row of the large format, rectangular tiles, also marble. Lighting is key in any bathroom and there is more than sufficient lighting provided by Ralph Lauren, by Circa Lighting. Classic, custom designed cabinetry optimizes the space by providing plenty of storage for toiletries, linens and more. Holger Obenaus Photography did an amazing job capturing this light filled and luxurious master bathroom. Built by Novella Homes and designed by Lorraine G Vale
Holger Obenaus Photography
13.741 Billeder af badeværelse med grå skabe og en bruser i en alkove
5
