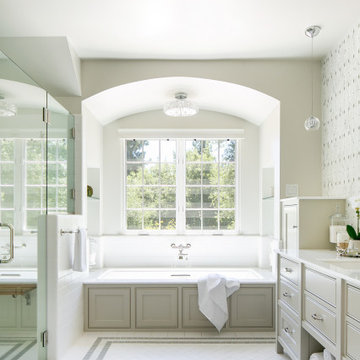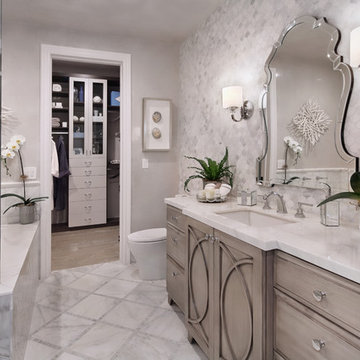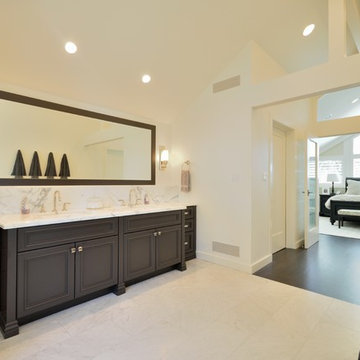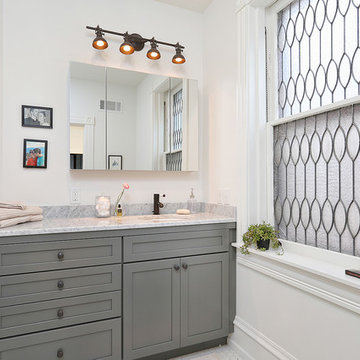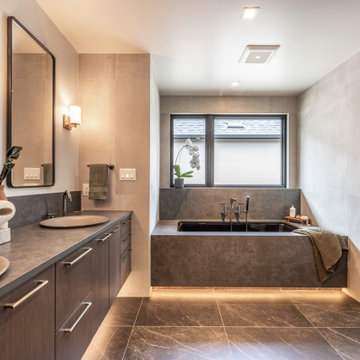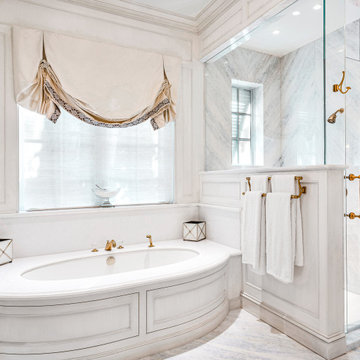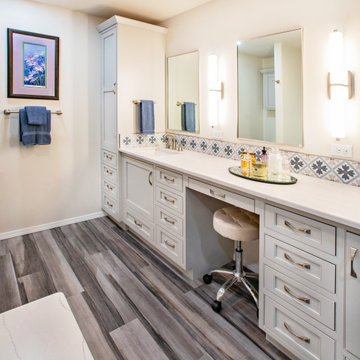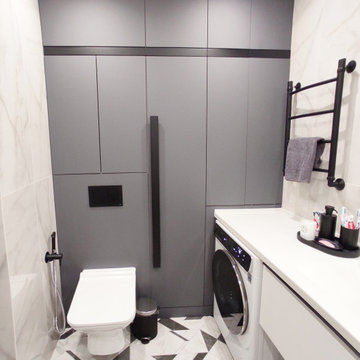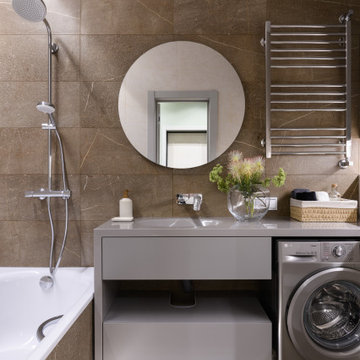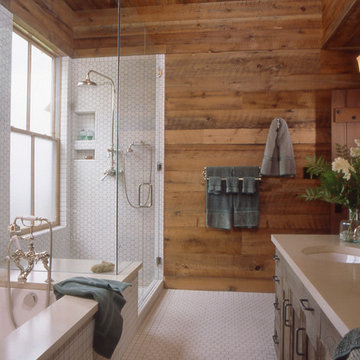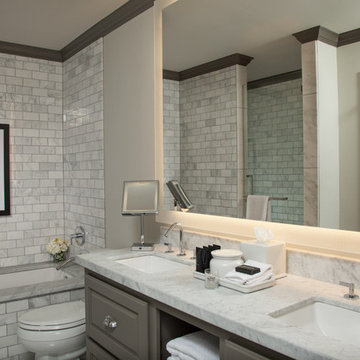1.552 Billeder af badeværelse med grå skabe og et underlimet badekar
Sorteret efter:
Budget
Sorter efter:Populær i dag
101 - 120 af 1.552 billeder
Item 1 ud af 3
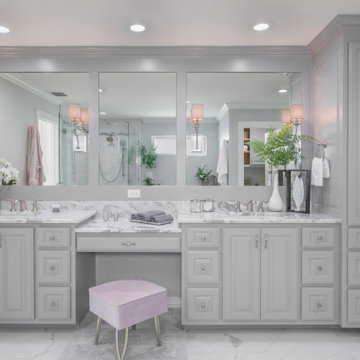
The large mirrors take up the length of the wall above the vanity and make the spacious bathroom feel even larger. The trim and sconces used were based on an inspiration photo provided by the client; she wanted an elegant, timeless look, which is exactly what she got!
While the sconces provide the aesthetic lighting, strategically placed LED can lights provide ample task lighting above the sinks and vanity.
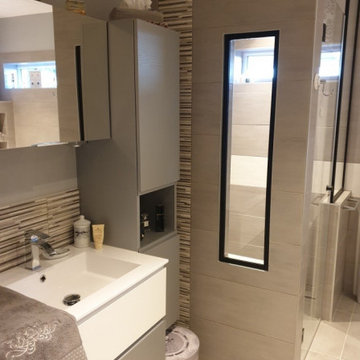
Concernant cette salle de bain, nous avons décidés avec notre client de la rénover entièrement.
Nous avons placés dans celle-ci une double vasque, un espace douche a l'italienne ainsi qu'une baignoire.
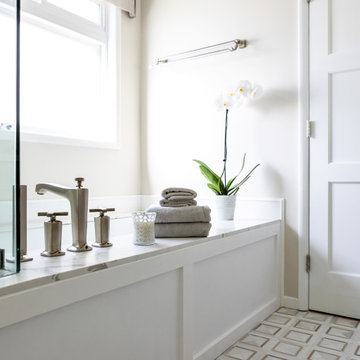
Soft greige Shaker cabinets and white tile make for a classic bathroom. The floor tile is so gorgeous and is varying shades of beige, taupe and white which set the tone for our overall color palette.
This bathroom layout was an original 1950's design with a very small vanity and small shower. To enlarge the vanity and shower, we reconfigured the floor plan. The new floor plan includes a double vanity and a corner shower with glass enclosure and soaking tub.
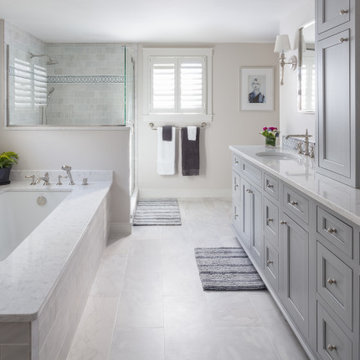
Timeless and classic elegance were the inspiration for this master bathroom renovation project. The designer used a Cararra porcelain tile with mosaic accents and traditionally styled plumbing fixtures from the Kohler Artifacts collection to achieve the look. The vanity is custom from Mouser Cabinetry. The cabinet style is plaza inset in the polar glacier elect finish with black accents. The tub surround and vanity countertop are Viatera Minuet quartz.
Kyle J Caldwell Photography Inc
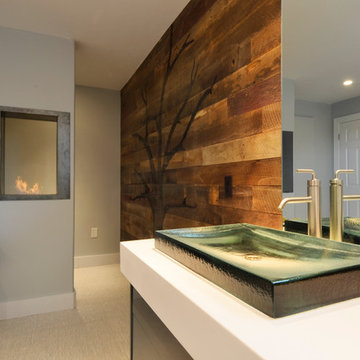
An open design with a focus on natural materials ‘brought the outside in’ to this lake house master bathroom remodel. Green design is featured in the wood selections. Reclaimed barnwood defines the space with the beautiful and raw tree silhouette burned into it. Ipe slats, a Forest Stewardship Council wood, forms the curvilinear structure above the tub. It features an infinity tub, horizontal rain shower, and a double-sided fireplace. design by Robin Colton Studio
photographer : Allison Cartwright

Our Austin studio decided to go bold with this project by ensuring that each space had a unique identity in the Mid-Century Modern style bathroom, butler's pantry, and mudroom. We covered the bathroom walls and flooring with stylish beige and yellow tile that was cleverly installed to look like two different patterns. The mint cabinet and pink vanity reflect the mid-century color palette. The stylish knobs and fittings add an extra splash of fun to the bathroom.
The butler's pantry is located right behind the kitchen and serves multiple functions like storage, a study area, and a bar. We went with a moody blue color for the cabinets and included a raw wood open shelf to give depth and warmth to the space. We went with some gorgeous artistic tiles that create a bold, intriguing look in the space.
In the mudroom, we used siding materials to create a shiplap effect to create warmth and texture – a homage to the classic Mid-Century Modern design. We used the same blue from the butler's pantry to create a cohesive effect. The large mint cabinets add a lighter touch to the space.
---
Project designed by the Atomic Ranch featured modern designers at Breathe Design Studio. From their Austin design studio, they serve an eclectic and accomplished nationwide clientele including in Palm Springs, LA, and the San Francisco Bay Area.
For more about Breathe Design Studio, see here: https://www.breathedesignstudio.com/
To learn more about this project, see here: https://www.breathedesignstudio.com/atomic-ranch
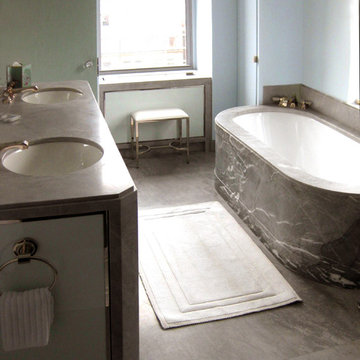
The floor, tub and vanity are fabricated from blue de savoy granite. The tub is carved out of a large block of this beautiful stone. The panels in the vanity and under the window are milk-glass with nickel edging. Interior design by Markham Roberts.
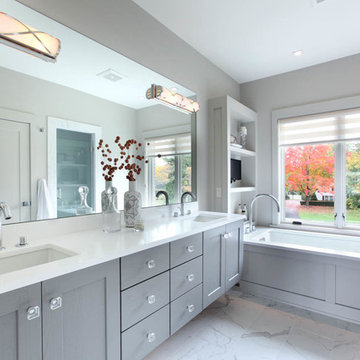
2014 Fall Parade East Grand Rapids I J Visser Design I Joel Peterson Homes I Rock Kauffman Design I Photography by M-Buck Studios
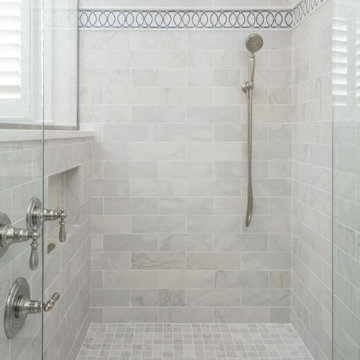
The shower space is fitted with plumbing fixtures from the Kohler Artifacts collection in polished nickel. The single function Artifacts showerhead and hand shower are shown. The tile is Cararra porcelain accented by the "eternal ring" mosaic from The Kohler Surfaces collection.
Kyle J Caldwell Photography Inc
1.552 Billeder af badeværelse med grå skabe og et underlimet badekar
6
