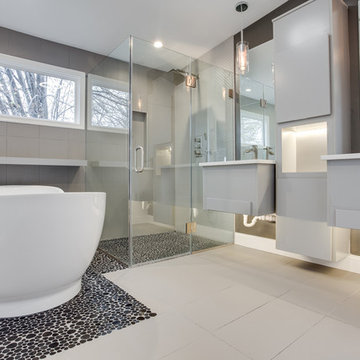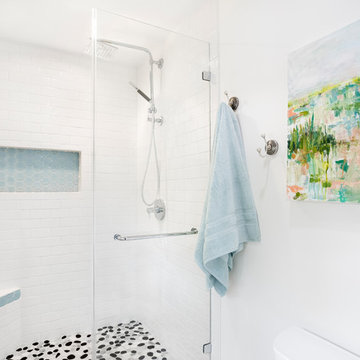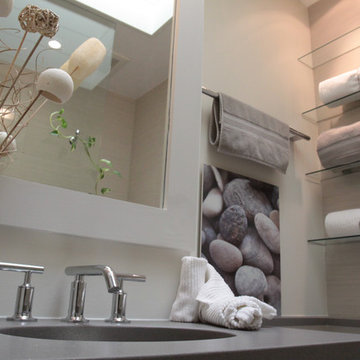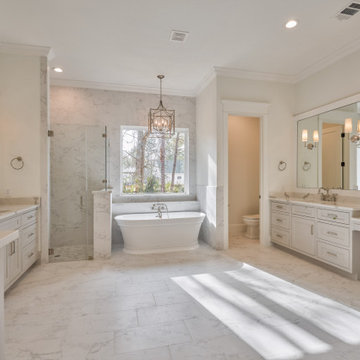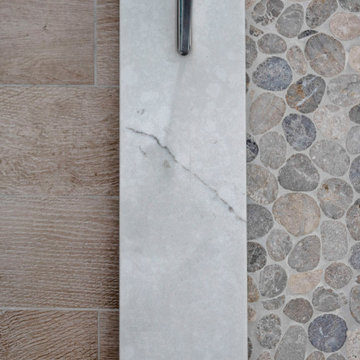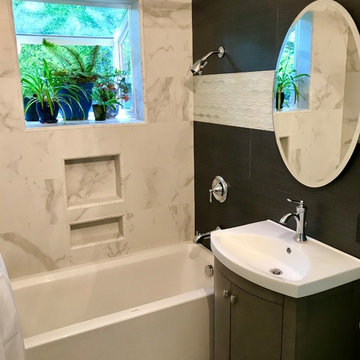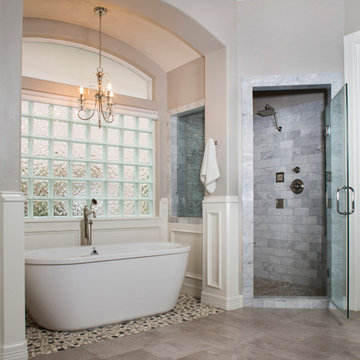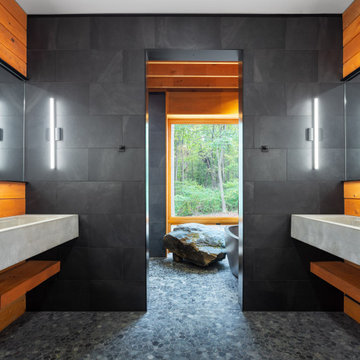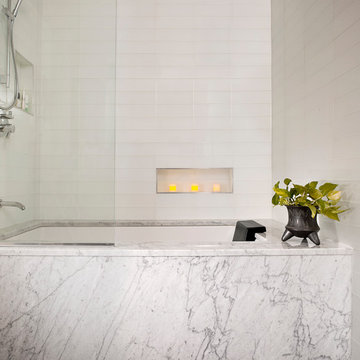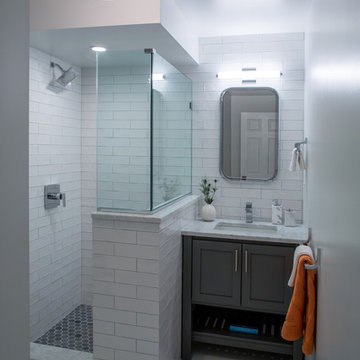272 Billeder af badeværelse med grå skabe og gulv med småstensfliser
Sorteret efter:
Budget
Sorter efter:Populær i dag
21 - 40 af 272 billeder
Item 1 ud af 3
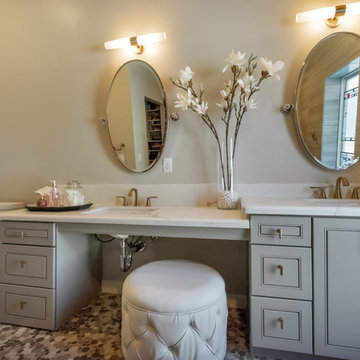
The Master Bathroom is a true beauty with flat pebble flooring throughout, zero threshold walk-in shower with pony wall and glass. Floor to ceiling tile complemented with Luxe Gold fixtures. The wheel chair friendly grey vanity was then complete with Nouveau Calcatta white quartz countertops adjustable mirrors and complete with the Luxe Gold hardware and faucets to match the shower fixtures.

Guest Bathroom with black marble-effect porcelain tiles and pebble shower floor.
Glass washable and wall mounted taps.
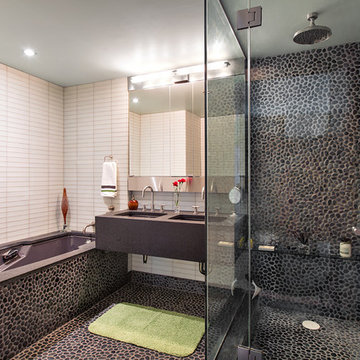
Contrasting pebble stone run along the shower walls and on the floor. All the luxury spa features of a soaking tub, and steam shower experience. Double deep sink concrete vanity with recessed mirrored cabinet with storage behind.
Photo Credit: Donna Dotan Photography
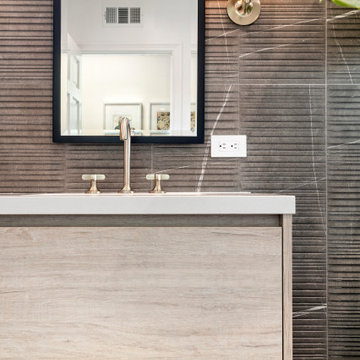
New master bathroom featuring Bedrosians Nomade Matte and Deco tiles in Noir, custom floating flat panel vanity with Caesartone Blizzard countertops, Bedrosian pebble tiles under tub and shower, and Brizo light sconces and plumbing fixtures in brushed nickel.
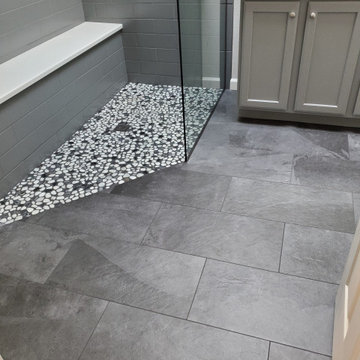
The Kauai III shower system allows for use while seated or standing and has a clean, modern look.
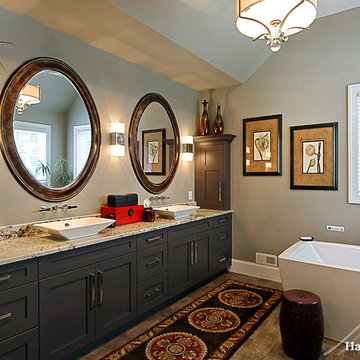
Believe it or not, this vanity design was original to the bathroom. With the help of new cabinetry, vessel sinks and a granite countertop, we were able to still keep the existing functionality but update the look.
Photography Credit: Mike Irby
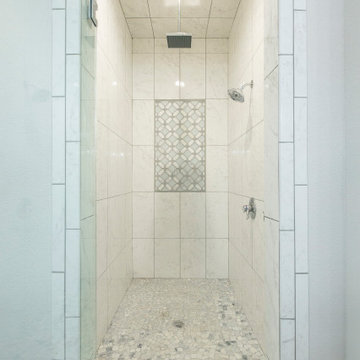
This double walk in shower features a pebble floor and rain overhead shower head.

This project consisted of remodeling an existing master bath and closet. The owners asked for a
functional and brighter space that would more easily accommodate two people simultaneously getting ready for work. The original bath had multiple doors that opened into each other, a small dark shower, and little natural light. The solution was to add a new shed dormer to expand the room’s footprint. This proved to be an interesting structural problem, as the owners did not want to involve any of the first floor spaces in the project. So, the new shed was hung off of the existing rafters (in a sense this bath is hanging from the rafters.)
The expanded space allowed for a generous window in the shower, with a high window sill height to provide privacy from the back yard. The Strasser vanities were a great value and had the desired finish. The mirror frame and center shelves were painted to match the cabinet finish. The shower can easily function for two, allowing for their busy morning schedules. All of the fixtures matched nicely in a brushed nickel finish.
Toto Eco Dartmouth toilet; Fairmont undermount Rectangular sinks; Toto widespread lav faucet; Toto multispray handshower and showerhead
Photography by Emily O'brien
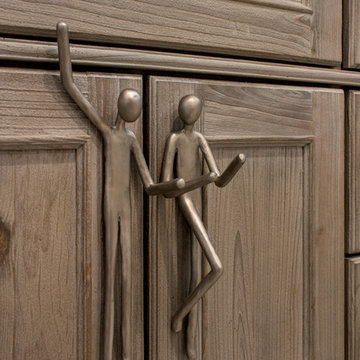
Dura Supreme cabinetry
Furniture vanity, Middleton door, Knotty Alder wood
in Weathered "A" finish
Man Handles - hardware
Photography by Kayser Photography of Lake Geneva Wi
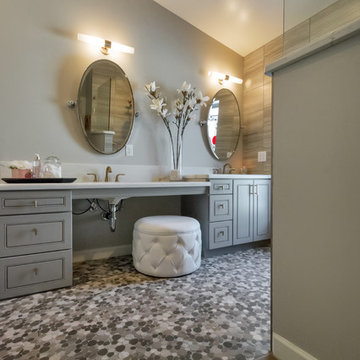
The Master Bathroom is a true beauty with flat pebble flooring throughout, zero threshold walk-in shower with pony wall and glass. Floor to ceiling tile complemented with Luxe Gold fixtures. The wheel chair friendly grey vanity was then complete with Nouveau Calcatta white quartz countertops adjustable mirrors and complete with the Luxe Gold hardware and faucets to match the shower fixtures.
272 Billeder af badeværelse med grå skabe og gulv med småstensfliser
2
