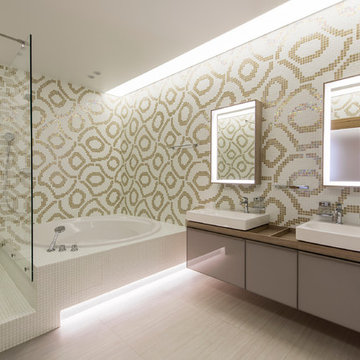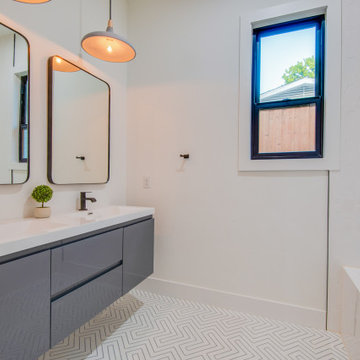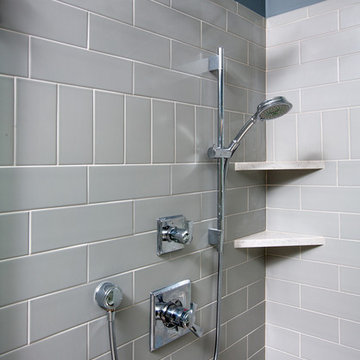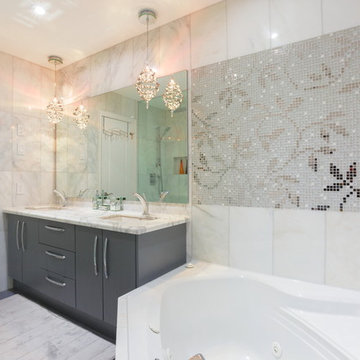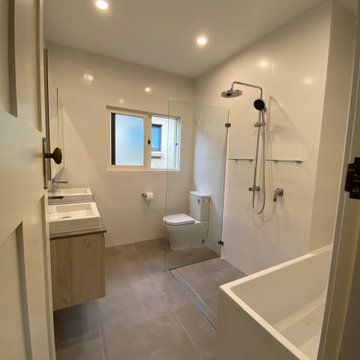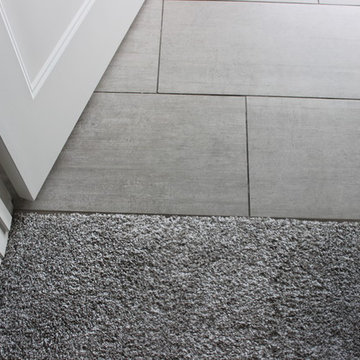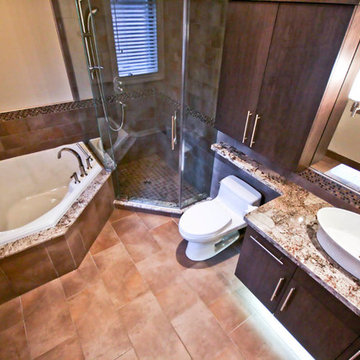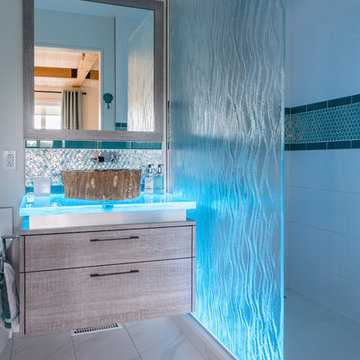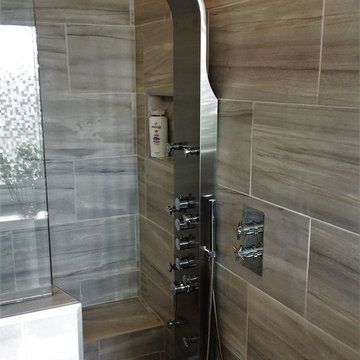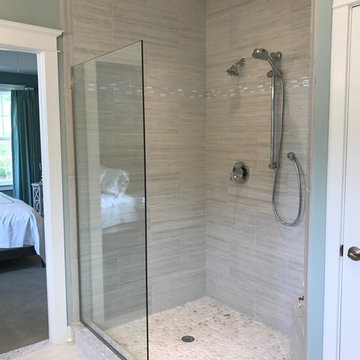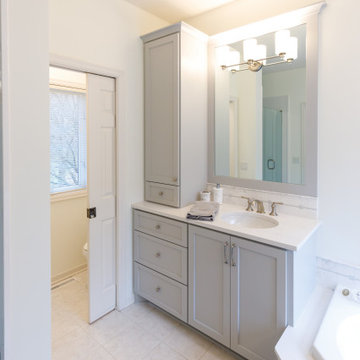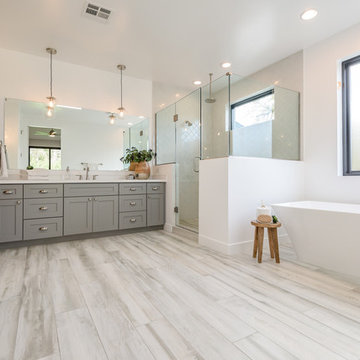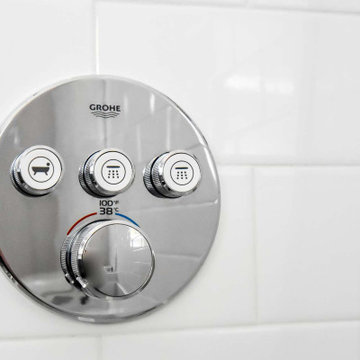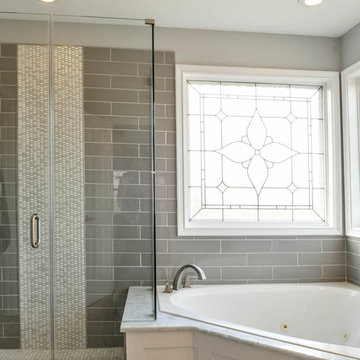1.021 Billeder af badeværelse med grå skabe og hjørnebadekar
Sorteret efter:
Budget
Sorter efter:Populær i dag
181 - 200 af 1.021 billeder
Item 1 ud af 3
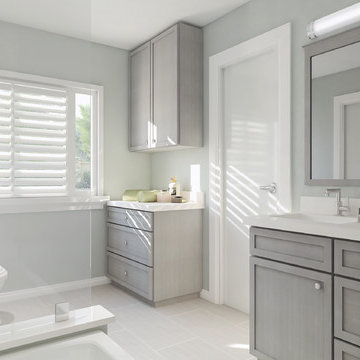
This is a computer rendering of the kid's bathroom. We design the bathroom first with all the finish material's selection and then we start with the actual remodel of the bathroom
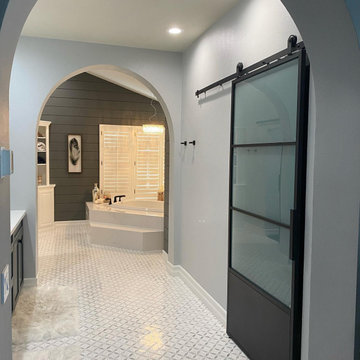
Who wouldn't love to enjoy a "wine down" in this gorgeous primary bath? We gutted everything in this space, but kept the tub area. We updated the tub area with a quartz surround to modernize, installed a gorgeous water jet mosaic all over the floor and added a dark shiplap to tie in the custom vanity cabinets and barn doors. The separate double shower feels like a room in its own with gorgeous tile inset shampoo shelf and updated plumbing fixtures.
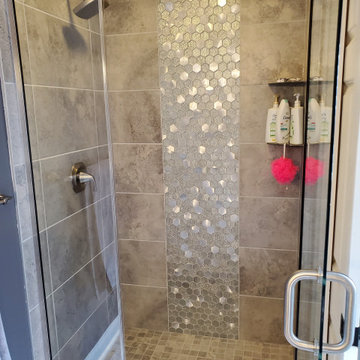
From builder grade material to Glory Glitz. Just enough sparkle, yet functional and peaceful.
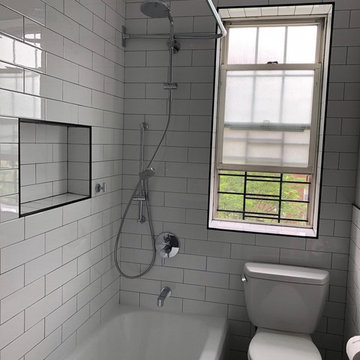
I renovated his sister's apartment about year ago, they like my work in her apartment , then they decide to hit me to do him bathroom. they design and purchase the materials by them-self.
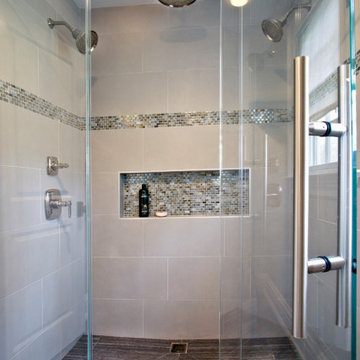
Open plan renovation of the kitchen and dining room creating modern living. The french doors and the glass facade allows natural light to fill the space. New open stair design to the second floor of a 50’s style house allowing light to shine through the open space.
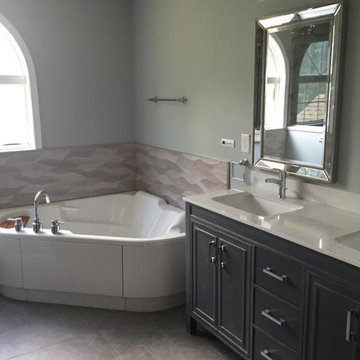
In this home a walk-in shower was added as well as a corner soaking tub for hydrotherapy. The wall tile is a large, wavy grey tone and the cabinetry grey shaker style. The hall bathroom was also upgraded with new vanity and top, LVP flooring and modern, non-institutional style grab bars. There were additional handrails added throughout the home so that the stairs could be used while holding on to two rails at one time. The front of the home received a paver walkway with dual handrails as well.
1.021 Billeder af badeværelse med grå skabe og hjørnebadekar
10
