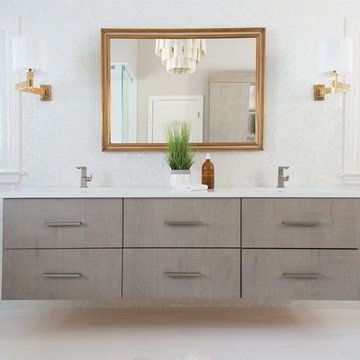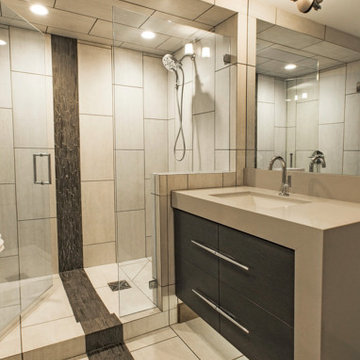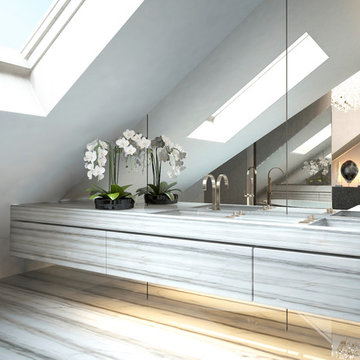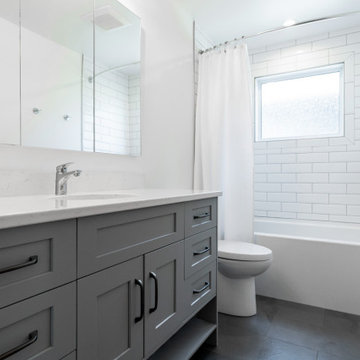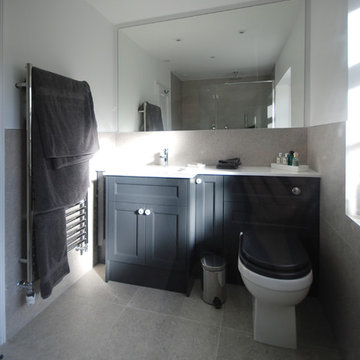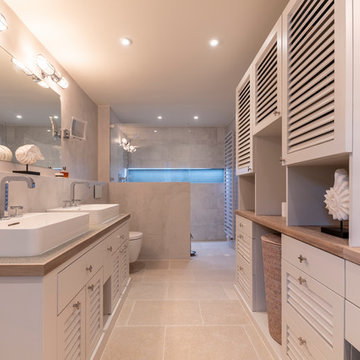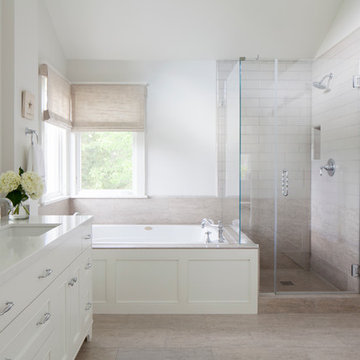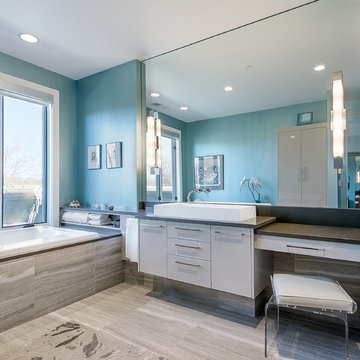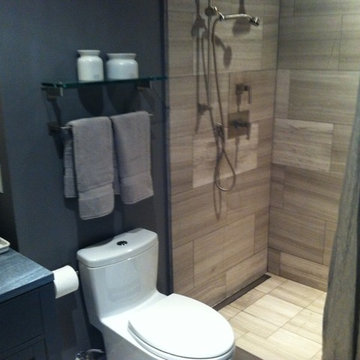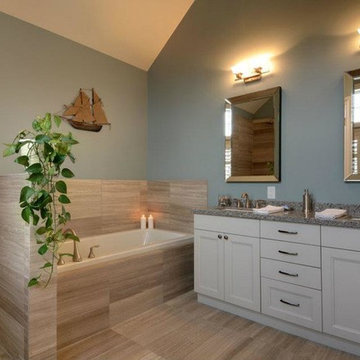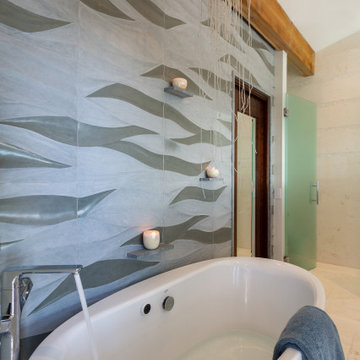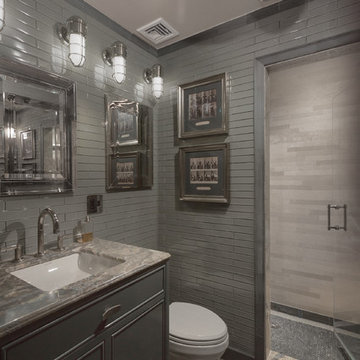662 Billeder af badeværelse med grå skabe og kalkstensgulv
Sorteret efter:
Budget
Sorter efter:Populær i dag
161 - 180 af 662 billeder
Item 1 ud af 3
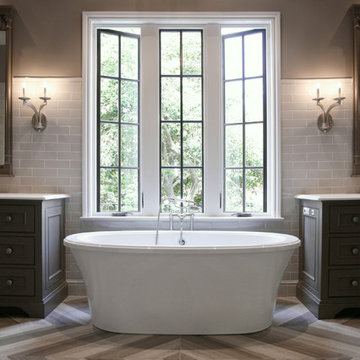
Master Bath Star Tribeca 3x9 Bossy Gray shower wall tiles, Limestone Chenille White 6x36 honed with 6x36 Silver Screen honed marble floor tiles by Builders Floor Covering & Tile.
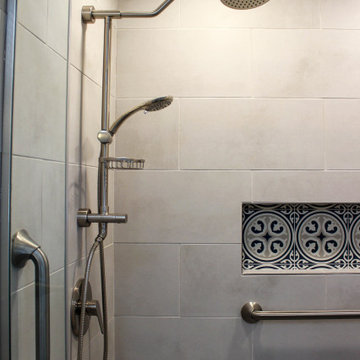
In this master bathroom, a large built in jetted tub was removed and replaced with a freestanding tub. Deco floor tile was used to add character. To create more function to the space, a linen cabinet and pullout hamper were added along with a tall bookcase cabinet for additional storage. The wall between the tub and shower/toilet area was removed to help spread natural light and open up the space. The master bath also now has a larger shower space with a Pulse shower unit and custom shower door.
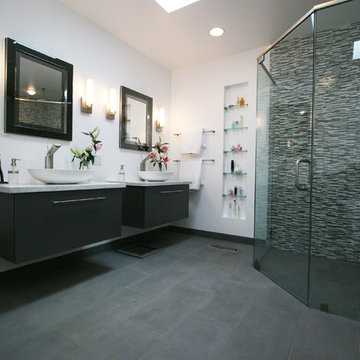
brushed nickel finish fixtures, curb less shower, floating vanity cabinets, free standing tub, free standing tub filler, glass mosaic shower walls, handheld shower, rain shower head, vessel sinks, white Carrera Marble Counter, Gray Vanity, Medicine cabinet mirror, Glass shelves, Frameless Shower Enclosure, Limestone floor, wall mounted toilet
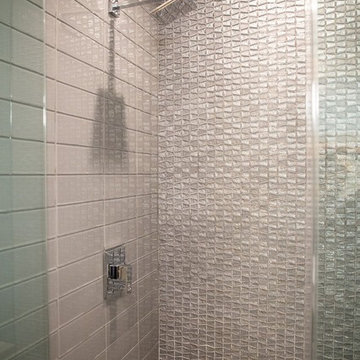
Nestled in the heart of Los Angeles, just south of Beverly Hills, this two story (with basement) contemporary gem boasts large ipe eaves and other wood details, warming the interior and exterior design. The rear indoor-outdoor flow is perfection. An exceptional entertaining oasis in the middle of the city. Photo by Lynn Abesera
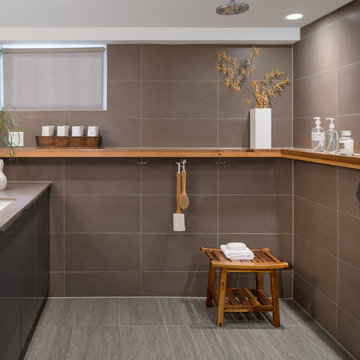
A small basement bathroom feels open and airy by having an open concept shower room. A floating shelf wraps around the room creating storage as well as being a decorative element in the room.
brenda liu photography
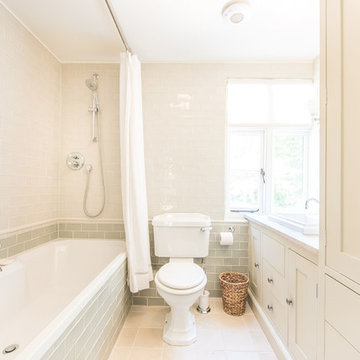
Stanford Wood Cottage extension and conversion project by Absolute Architecture. Photos by Jaw Designs, Kitchens and joinery by Ben Heath.
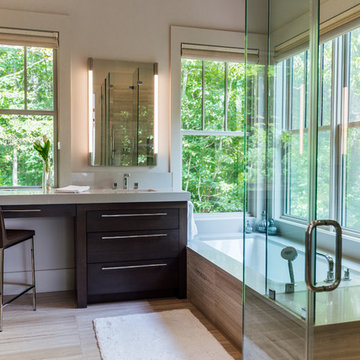
Interior Designer: Allard & Roberts, Architect: Retro + Fit Design, Builder: Osada Construction, Photographer: Shonie Kuykendall
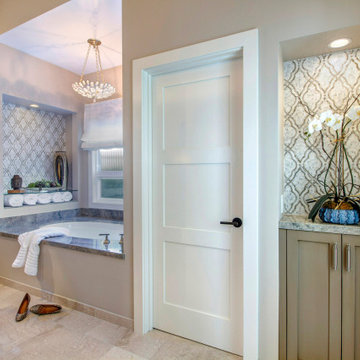
The Moorish pattern is repeated again in this primary bath through the use of the mosaic accent in the tub niche.
662 Billeder af badeværelse med grå skabe og kalkstensgulv
9
