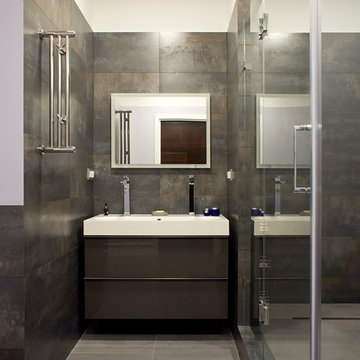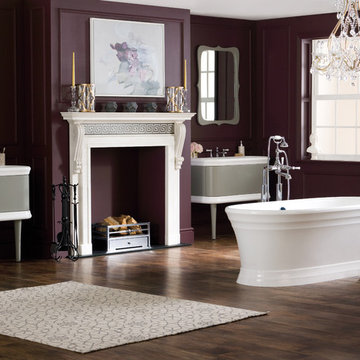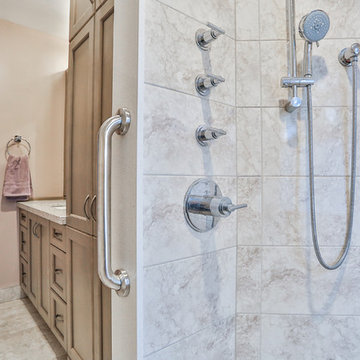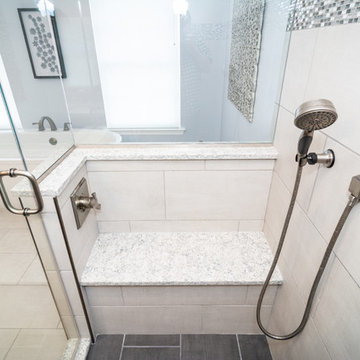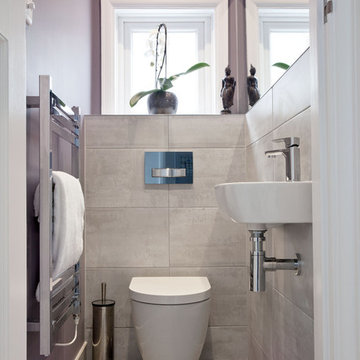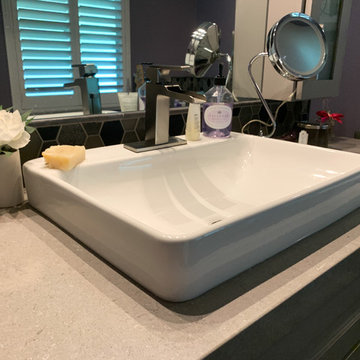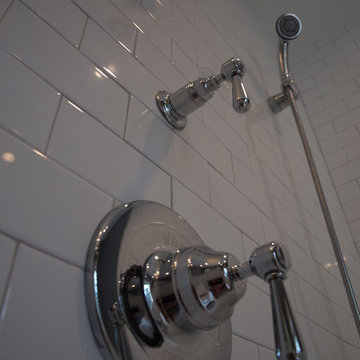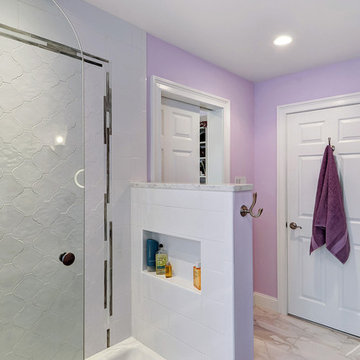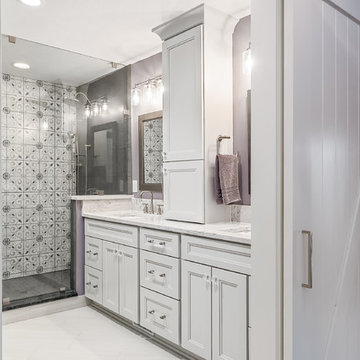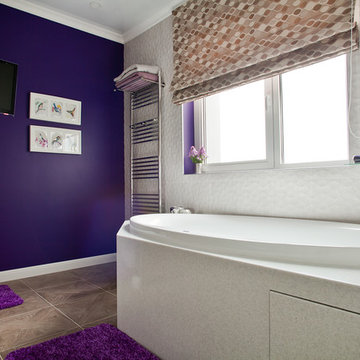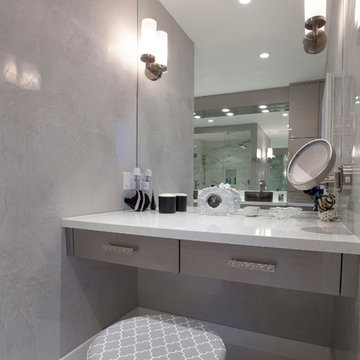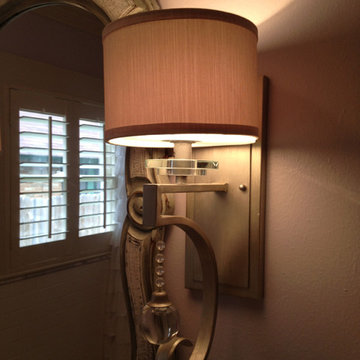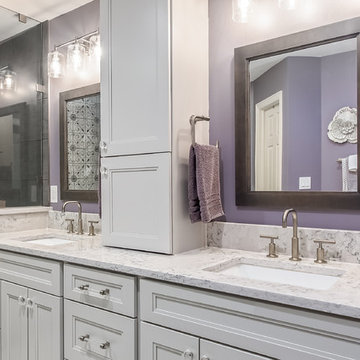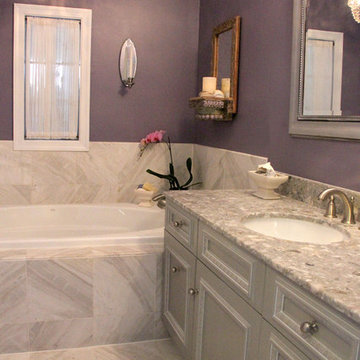294 Billeder af badeværelse med grå skabe og lilla vægge
Sorteret efter:
Budget
Sorter efter:Populær i dag
101 - 120 af 294 billeder
Item 1 ud af 3
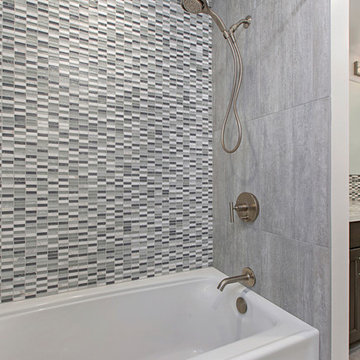
This 1968 single story bungalow had great bones but serious design and storage issues. The kitchen had a drop ceiling and a door that lead into the guest bedroom. The peninsula and cabinet overhang made the kitchen feel small and crowded. A few too many DIY projects made for a mess of style! The bathrooms had never been updated, the closets were in the wrong spots and all the lighting fixtures were dated. A face lift was in order!
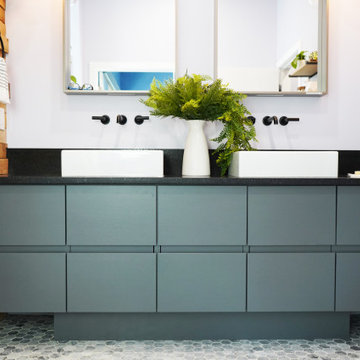
The detailed plans for this bathroom can be purchased here: https://www.changeyourbathroom.com/shop/sensational-spa-bathroom-plans/
Contemporary bathroom with mosaic marble on the floors, porcelain on the walls, no pulls on the vanity, mirrors with built in lighting, black counter top, complete rearranging of this floor plan.
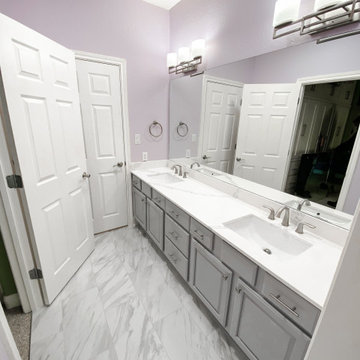
Bathroom remodel included new flooring, sinks, countertop, light fixtures, and freshly painted walls and cabinets
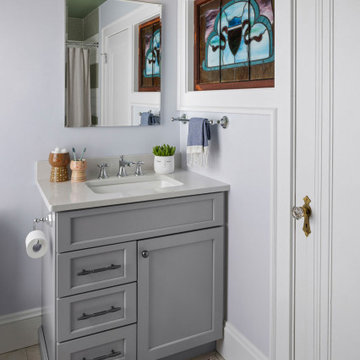
Added new full bathroom in Medford, MA, in former upstairs landing area. Beautiful antique stained glass window to allow light to flow into landing and hallway. Frameless construction cabinetry with shaker door with reverse raised panel. Quartz countertop, porcelain wood-look cubist floor tile, white subway shower tile, with green penny tiles, Top Knobs hardware, Robern medicine cabinet, Rejuvenation light fixture, toto toilet, toto sink, Brizo faucet and shower fixtures, HydroSystems bathtub.
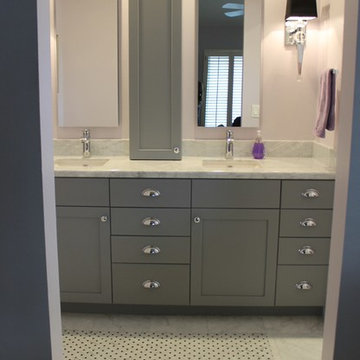
We created a new look using classic Carrera marble for the floors, shower walls, and vanity top. The double sink vanity provides ample storage finished with a medium grey paint. The 2 new medicine cabinets are flanked with crystal and chrome wall sconces, top with a dramatic black shade. A feature “rug” design of basket weave tile completes the room.
The light lilac walls make these 2 small spaces feel larger and bright. The LED recessed lighting completes the makeover.
JRY and Company
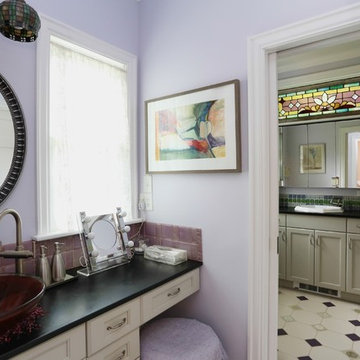
Master bath remodel in historic home. Bathroom was designed around vintage stained glass panel provided by homeowner. Dressing vanity in adjacent room.
294 Billeder af badeværelse med grå skabe og lilla vægge
6
