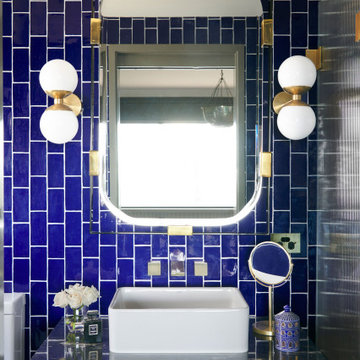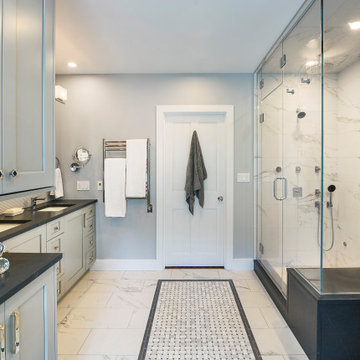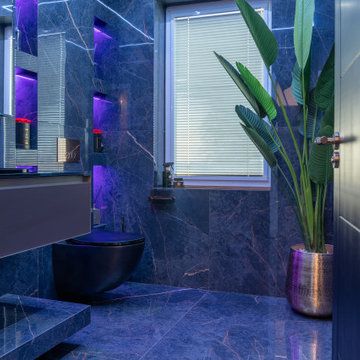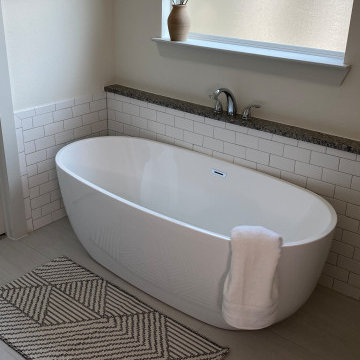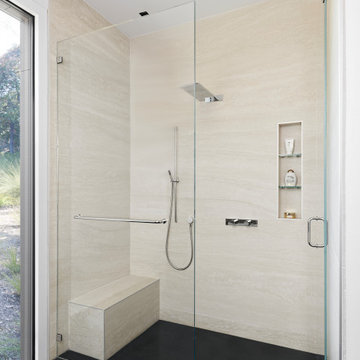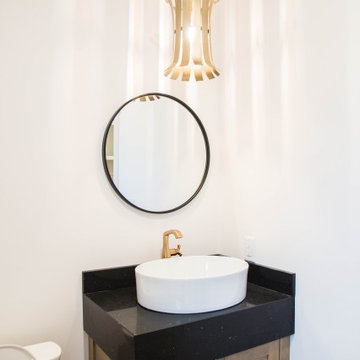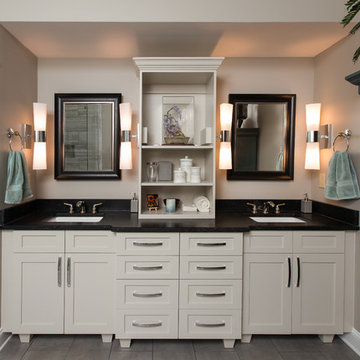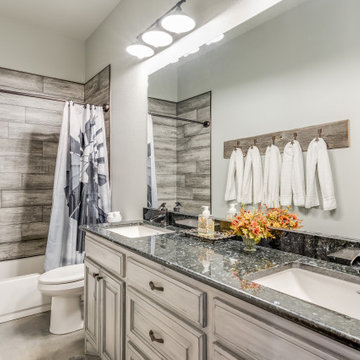888 Billeder af badeværelse med grå skabe og sort bordplade
Sorteret efter:
Budget
Sorter efter:Populær i dag
81 - 100 af 888 billeder
Item 1 ud af 3
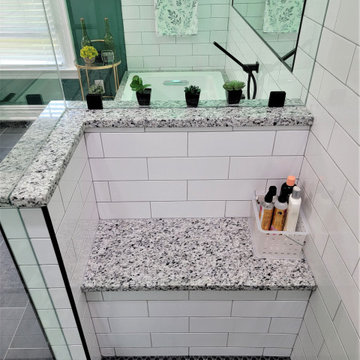
Gorgeous Master Bathroom remodel. We kept most of the original layout but removed a small linen closet, a large jetted tub, and a fiberglass shower. We enlarged the shower area to include a built in seat and wall niche. We framed in for a drop in soaking tub and completely tiled that half of the room from floor to ceiling and installed a large mirror to help give the room an even larger feel.
The cabinets were designed to have a center pantry style cabinet to make up for the loss of the linen closet.
We installed large format porcelain on the floor and a 4x12 white porcelain subway tile for the shower, tub, and walls. The vanity tops, ledges, curb, and seat are all granite.
All of the fixtures are a flat black modern style and a custom glass door and half wall panel was installed.
This Master Bathroom is pure class!
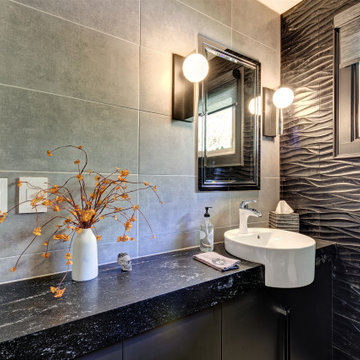
Combining an everyday hallway bathroom with the main guest bath/powder room is not an easy task. The hallway bath needs to have a lot of utility with durable materials and functional storage. It also wants to be a bit “dressy” to make house guests feel special. This bathroom needed to do both.
We first addressed its utility with bathroom necessities including the tub/shower. The recessed medicine cabinet in combination with an elongated vanity tackles all the storage needs including a concealed waste bin. Thoughtfully placed towel hooks are mostly out of sight behind the door while the half-wall hides the paper holder and a niche for other toilet necessities.
It’s the materials that elevate this bathroom to powder room status. The tri-color marble penny tile sets the scene for the color palette. Carved black marble wall tile adds the necessary drama flowing along two walls. The remaining two walls of tile keep the room durable while softening the effects of the black walls and vanity.
Rounded elements such as the light fixtures and the apron sink punctuate and carry the theme of the floor tile throughout the bathroom. Polished chrome fixtures along with the beefy frameless glass shower enclosure add just enough sparkle and contrast.
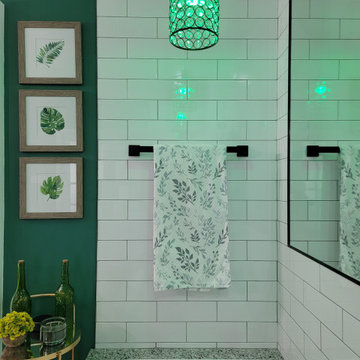
Gorgeous Master Bathroom remodel. We kept most of the original layout but removed a small linen closet, a large jetted tub, and a fiberglass shower. We enlarged the shower area to include a built in seat and wall niche. We framed in for a drop in soaking tub and completely tiled that half of the room from floor to ceiling and installed a large mirror to help give the room an even larger feel.
The cabinets were designed to have a center pantry style cabinet to make up for the loss of the linen closet.
We installed large format porcelain on the floor and a 4x12 white porcelain subway tile for the shower, tub, and walls. The vanity tops, ledges, curb, and seat are all granite.
All of the fixtures are a flat black modern style and a custom glass door and half wall panel was installed.
This Master Bathroom is pure class!
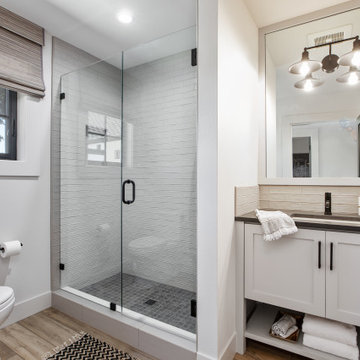
The grey and white bathroom on the main floor features a walk-in tile shower, a painted vanity with mirror wrap, and farmhouse lighting.

Luxurious master bath with free standing tub against a white stone wall, walk in shower, custom cabinetry with black faucets and granite.
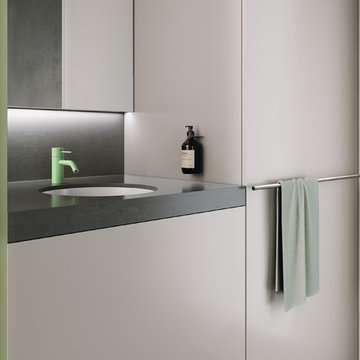
The blueprint for successful minimalism. Concrete,
glass and the perfect amount of wooden elements form the stylish foundation for a bathroom which is radically modern.
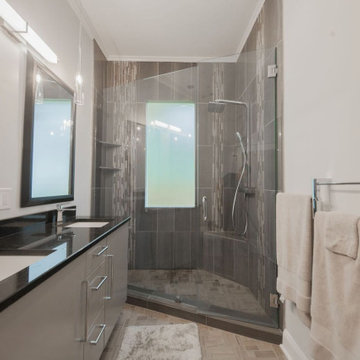
with dramatic tile design and creative space planning we were able to incorporate a large shower and modernize the bath into a contemporary sanctuary for the homeowners
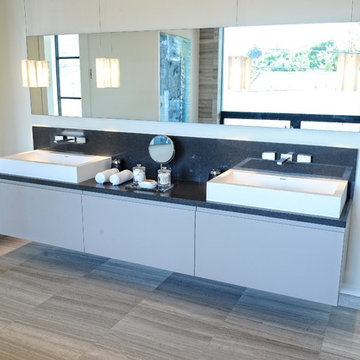
The DW-134 countertop sink is a rectangular shaped design model within the ADM Bathroom Design sink collection made of durable white stone resin composite with a modern style design and its pinnacle of being smooth. The stone resin material comes with the option of matte or glossy finish. This wall or counter mounted sink will surely be a great addition with a neat and modern touch to your newly renovated stylish bathroom.
Item #: DW-134
Product Size (inches): 31.5 L x 18.9 W x 4.7 H Inches
Material: Solid Surface/Stone Resin
Color / Finish: Matte White (Glossy Optional)
Product Weight: 48 lbs
Mount: Wall Mounted / Countertop
FEATURES
All sinks come sealed off from the factory.
All sinks come with a complimentary chrome drain (Does NOT including any additional piping).
This sink does not include ANY faucet fixture.

The master bathroom remodel was done in continuation of the color scheme that was done throughout the house.
Large format tile was used for the floor to eliminate as many grout lines and to showcase the large open space that is present in the bathroom.
All 3 walls were tiles with large format tile as well with 3 decorative lines running in parallel with 1 tile spacing between them.
The deck of the tub that also acts as the bench in the shower was covered with the same quartz stone material that was used for the vanity countertop, notice for its running continuously from the vanity to the waterfall to the tub deck and its step.
Another great use for the countertop was the ledge of the shampoo niche.
888 Billeder af badeværelse med grå skabe og sort bordplade
5

