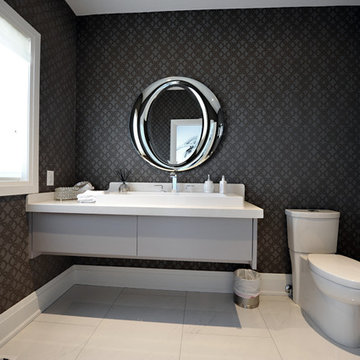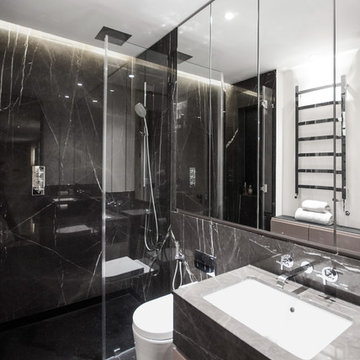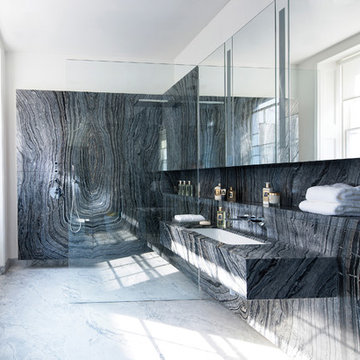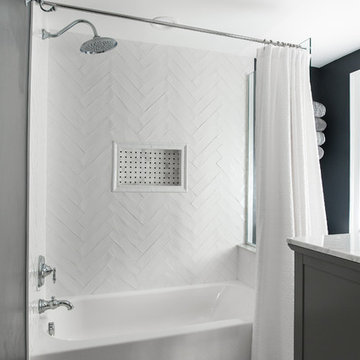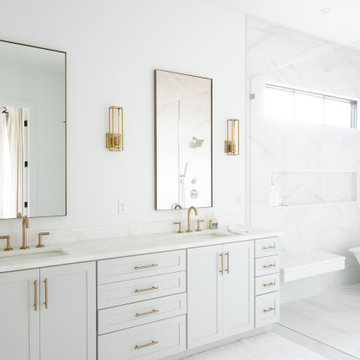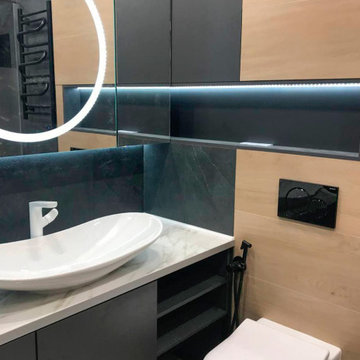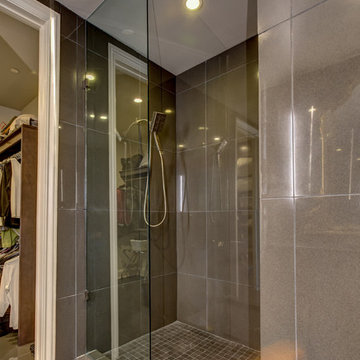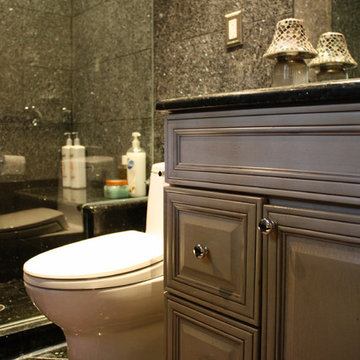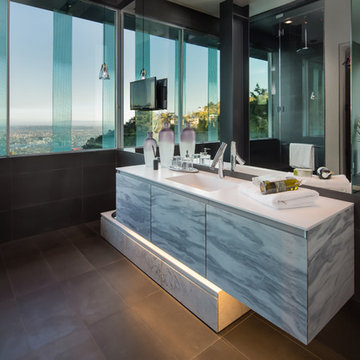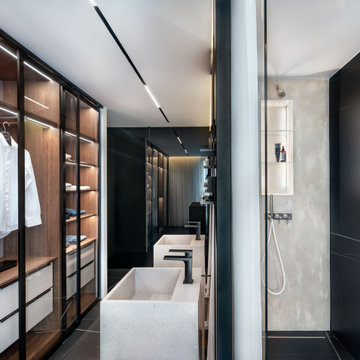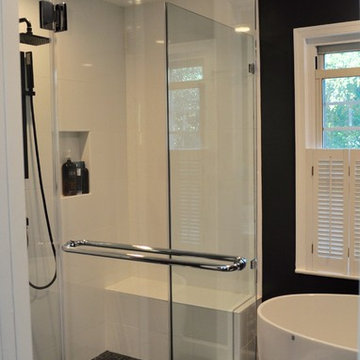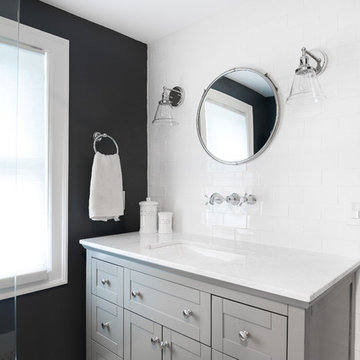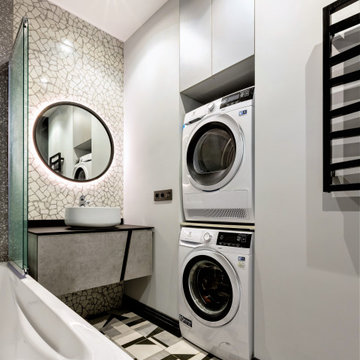212 Billeder af badeværelse med grå skabe og sorte vægge
Sorteret efter:
Budget
Sorter efter:Populær i dag
61 - 80 af 212 billeder
Item 1 ud af 3
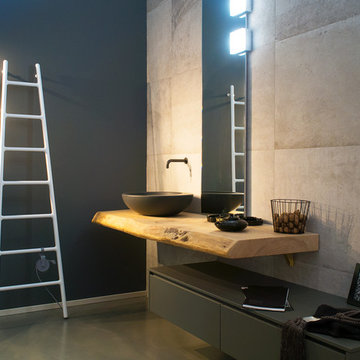
Un bagno padronale, che ospita un bellissimo piano in cedro.
Coordinato con lavabo da appoggio e miscelatori neri.
Scaletta, emerge sullo sfondo. Calorifero dal design raffinato che può fungere anche da porta asciugamani.
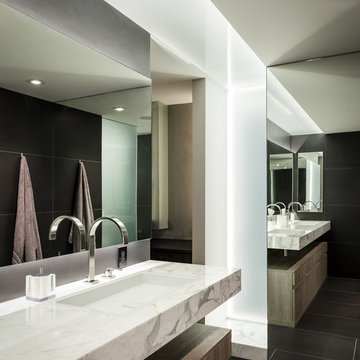
In collaboration with 2RZ Architecture, Vesta provided Kitchen and Bath Design. A unique combination of materials and design details blend to form a sleek and contemporary feel to this full floor Lincoln Park Condo. Highlighting the existing concrete column provides a nod to the original construction.
Alan Shortall Photography
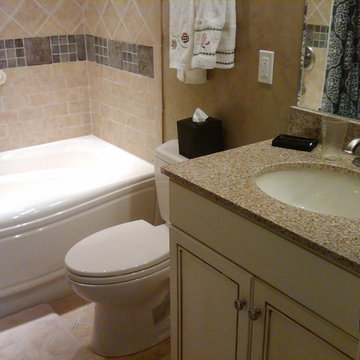
Bathroom Remodel in Ocean City Md.
Removed everything and started over with all new
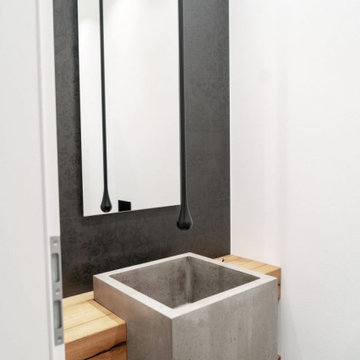
ALLES GUTE TROPFT VON OBEN
Nur wenigen kleinen Räumen kommt so viel Bedeutung zu, wie dem Gäste-WC. Als “Visitenkarte” der Gastgeber hinterlässt dieses Gäste-WC aus unserer Manufaktur einen bleibenden Eindruck durch eine Waschsäule komplett in Beton, den Ablagen aus Eiche Altholz und dem von der Decke hängenden “Wassertropen”.
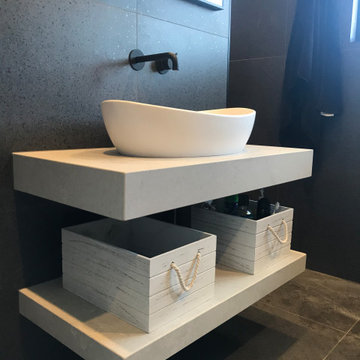
Chunky floating stone vanity benchtops with a modern vessel basin. The light concrete looking engineered stone helps freshen the dark moody bathroom.
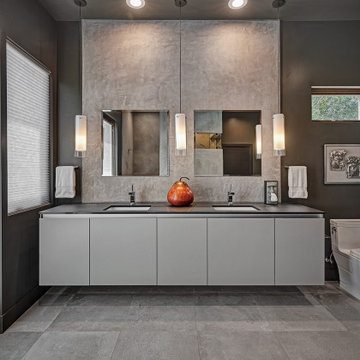
Contemporary raked rooflines give drama and beautiful lines to both the exterior and interior of the home. The exterior finished in Caviar black gives a soft presence to the home while emphasizing the gorgeous natural landscaping, while the Corten roof naturally rusts and patinas. Corridors separate the different hubs of the home. The entry corridor finished on both ends with full height glass fulfills the clients vision of a home — celebration of outdoors, natural light, birds, deer, etc. that are frequently seen crossing through.
The large pool at the front of the home is a unique placement — perfectly functions for family gatherings. Panoramic windows at the kitchen 7' ideal workstation open up to the pool and patio (a great setting for Taco Tuesdays).
The mostly white "Gathering" room was designed for this family to host their 15+ count dinners with friends and family. Large panoramic doors open up to the back patio for free flowing indoor and outdoor dining. Poggenpohl cabinetry throughout the kitchen provides the modern luxury centerpiece to this home. Walnut elements emphasize the lines and add a warm space to gather around the island. Pearlescent plaster finishes the walls and hood of the kitchen with a soft simmer and texture.
Corridors were painted Caviar to provide a visual distinction of the spaces and to wrap the outdoors to the indoors.
In the master bathroom, soft grey plaster was selected as a backdrop to the vanity and master shower. Contrasted by a deep green hue for the walls and ceiling, a cozy spa retreat was created. A corner cutout on the shower enclosure brings additional light and architectural interest to the space.
In the powder bathroom, a large circular mirror mimics the black pedestal vessel sinks. Amber-colored cut crystal pendants are organically suspended. A patinated copper and walnut grid was hand-finished by the client.
And in the guest bathroom, white and walnut make for a classic combination in this luxury guest bath. Jedi wall sconces are a favorite of guests — we love how they provide soft lighting and a spotlight to the surface.
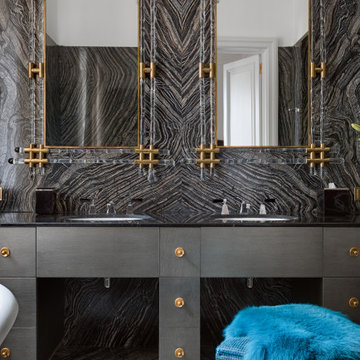
Этот интерьер – переплетение богатого опыта дизайнера, отменного вкуса заказчицы, тонко подобранных антикварных и современных элементов.
Началось все с того, что в студию Юрия Зименко обратилась заказчица, которая точно знала, что хочет получить и была настроена активно участвовать в подборе предметного наполнения. Апартаменты, расположенные в исторической части Киева, требовали незначительной корректировки планировочного решения. И дизайнер легко адаптировал функционал квартиры под сценарий жизни конкретной семьи. Сегодня общая площадь 200 кв. м разделена на гостиную с двумя входами-выходами (на кухню и в коридор), спальню, гардеробную, ванную комнату, детскую с отдельной ванной комнатой и гостевой санузел.
212 Billeder af badeværelse med grå skabe og sorte vægge
4
