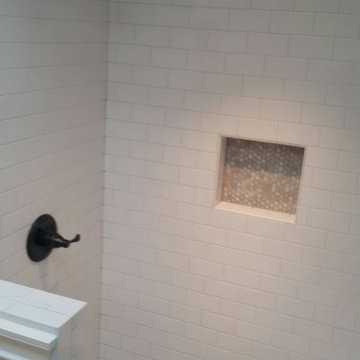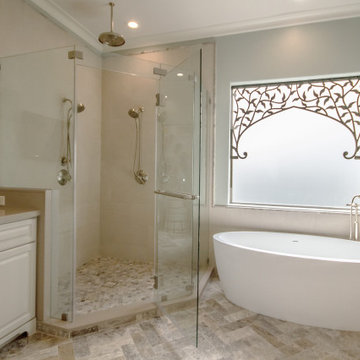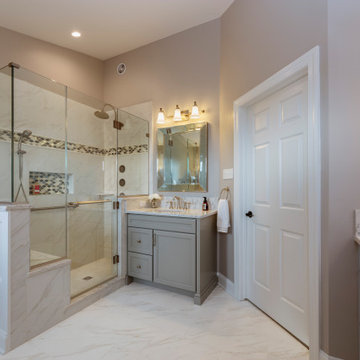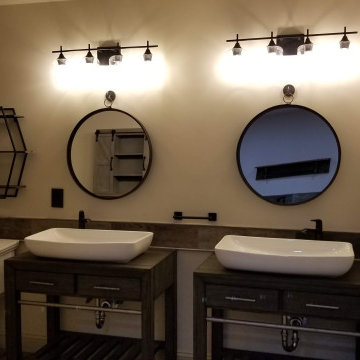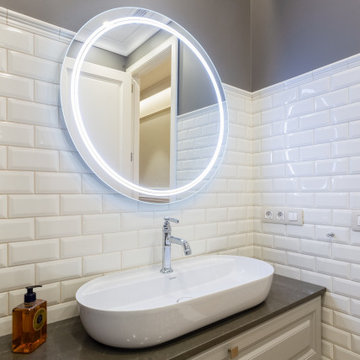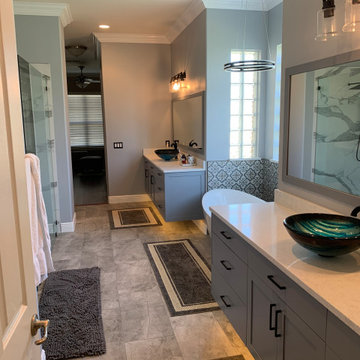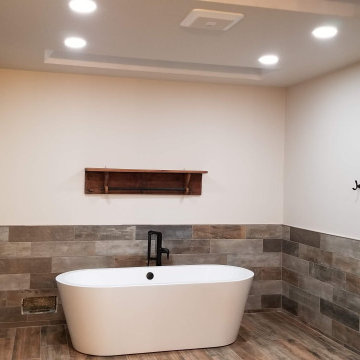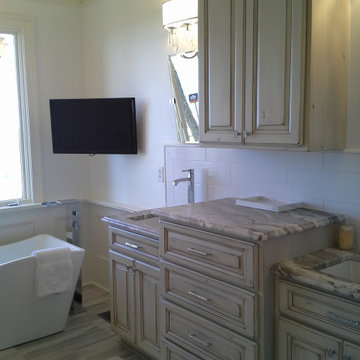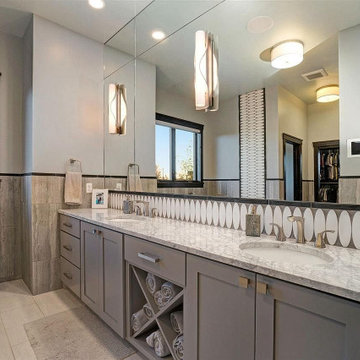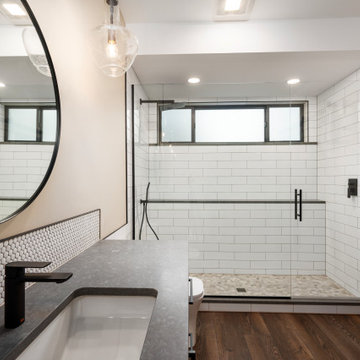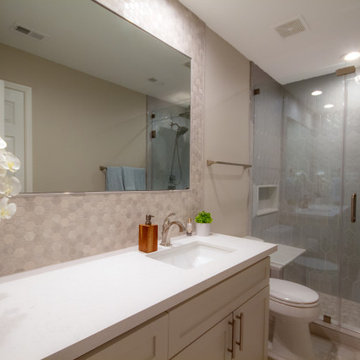498 Billeder af badeværelse med grå skabe og vægpaneler
Sorteret efter:
Budget
Sorter efter:Populær i dag
201 - 220 af 498 billeder
Item 1 ud af 3
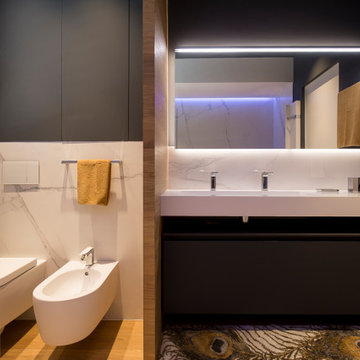
La parete del mobile bagno sospeso, sovrastata da un grande specchio, è separata dalla zona sanitari da una parete in rovere. Il lavello di grandi dimensioni è stato realizzato in corian su disegno dello studio.
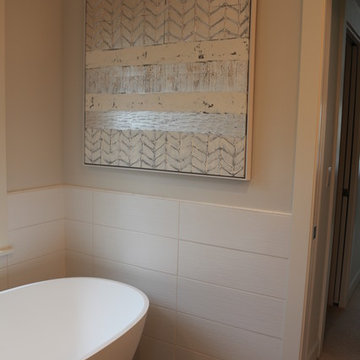
An unattractive and dysfunctional master bathroom was converted into a Zen Bath Haven (dubbed by the homeowner).
The free standing bathtub with floor mounted tub-filler provides sore muscles a place to unwind after a day of cycling or gardening. The electric resistant radiant floor heat and wall mounted towel warmer are the icing on the cake for this wellness focused bathroom.
Photo Credit: WestSound magazine
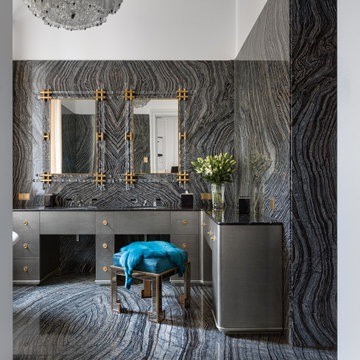
Этот интерьер – переплетение богатого опыта дизайнера, отменного вкуса заказчицы, тонко подобранных антикварных и современных элементов.
Началось все с того, что в студию Юрия Зименко обратилась заказчица, которая точно знала, что хочет получить и была настроена активно участвовать в подборе предметного наполнения. Апартаменты, расположенные в исторической части Киева, требовали незначительной корректировки планировочного решения. И дизайнер легко адаптировал функционал квартиры под сценарий жизни конкретной семьи. Сегодня общая площадь 200 кв. м разделена на гостиную с двумя входами-выходами (на кухню и в коридор), спальню, гардеробную, ванную комнату, детскую с отдельной ванной комнатой и гостевой санузел.
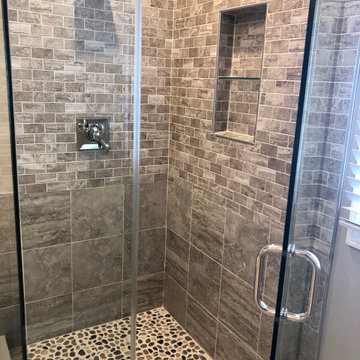
The entire townhouse was devastatingly flood–damaged by an upper floor washing machine malfunction. The homeowners decided to take advantage of this situation to not only repair the home, but also to make some major space updates. The townhome was completely gutted to the studs throughout all three levels. The main living level was completely reconfigured with walls removed and spaces reimagined. The kitchen and 4 bathrooms were fully renovated. All flooring, trim, tile, fixtures, hardware, countertops, lighting and window treatments were redesigned.
All interior elements designed and specified by A.HICKMAN Design.
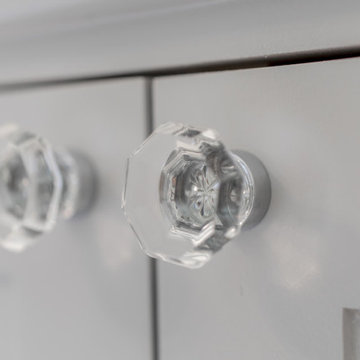
Classic and timeless master bathroom renovation. Wainscot, custom cabinets, and beautiful marble tile elevate this space.
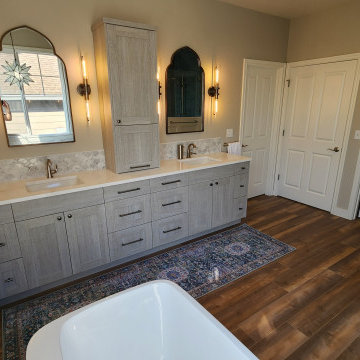
Luxurious Master Bathroom Remodel with an open shower design and a freestanding tub.
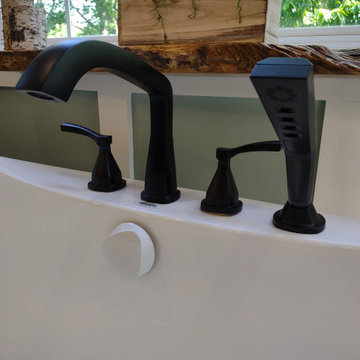
Complete update on this 'builder-grade' 1990's primary bathroom - not only to improve the look but also the functionality of this room. Such an inspiring and relaxing space now ...
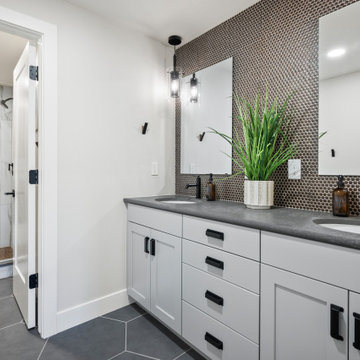
Secondary Bath room with seperate wet room and vanity area, double sink with soapstone countertops and penny round wall tile detailing
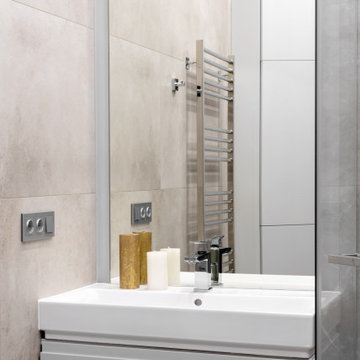
Ванная комната с зоной душевой зоной и построчной от фирмы Asco.
Небольшое пространство вмещает в себя душевой угол, умывальник, зеркало и несколько мест хранения.
498 Billeder af badeværelse med grå skabe og vægpaneler
11
