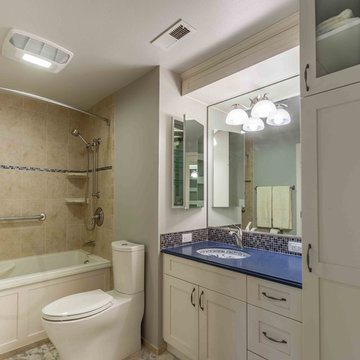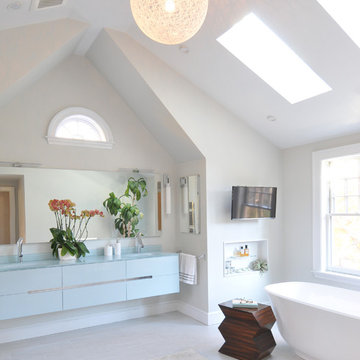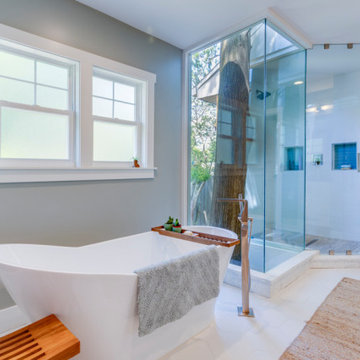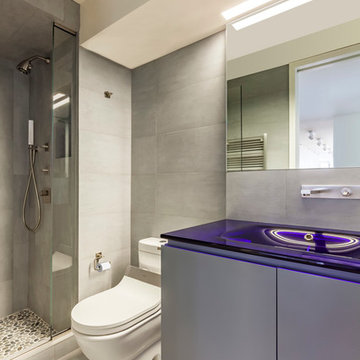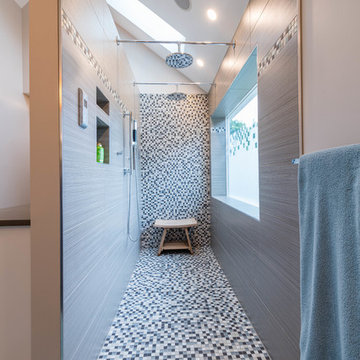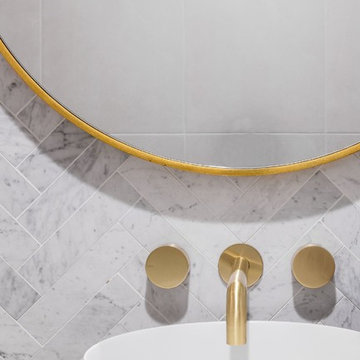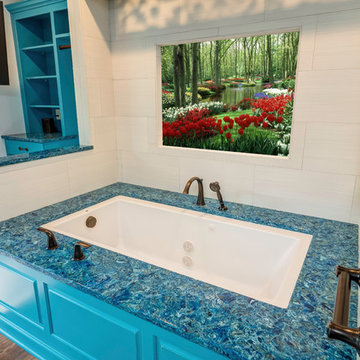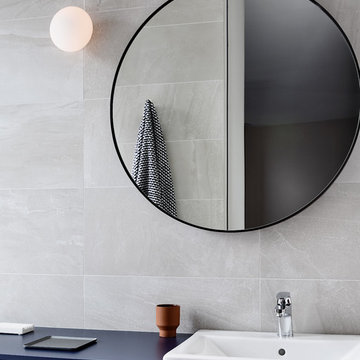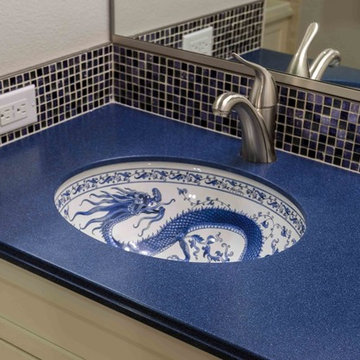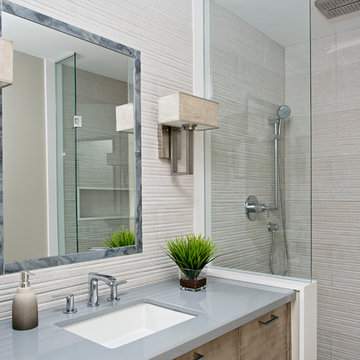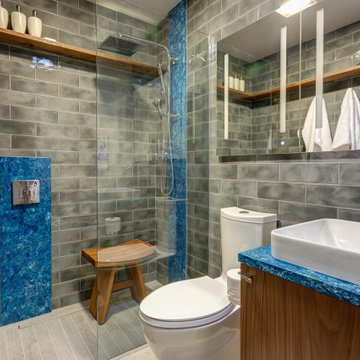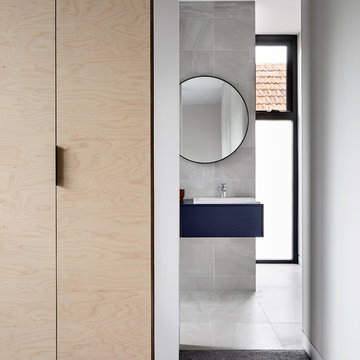233 Billeder af badeværelse med grå vægge og blå bordplade
Sorteret efter:
Budget
Sorter efter:Populær i dag
61 - 80 af 233 billeder
Item 1 ud af 3
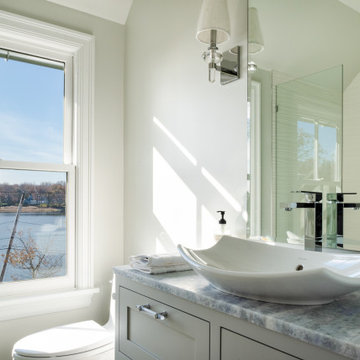
The color of the water is reflected in the marble countertops, topped by the Kohler Leaf vessel sink. Wavy tiles by Porcelanosa in the shower complete the feel of this special guest bath.
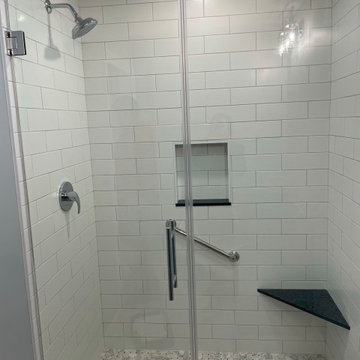
This guest bathroom was a complete remodel. We removed the existing door and added the barn door. The gray vanity has a granite countertop. The same granite was used for the niche and floating corner seat. We added a grab bar for increased safety of their guests.
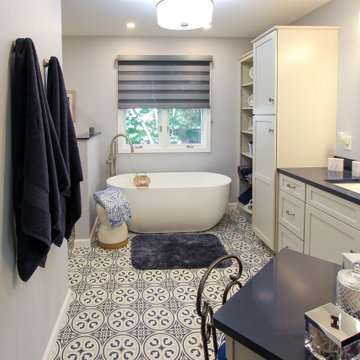
In this master bathroom, a large built in jetted tub was removed and replaced with a freestanding tub. Deco floor tile was used to add character. To create more function to the space, a linen cabinet and pullout hamper were added along with a tall bookcase cabinet for additional storage. The wall between the tub and shower/toilet area was removed to help spread natural light and open up the space. The master bath also now has a larger shower space with a Pulse shower unit and custom shower door.
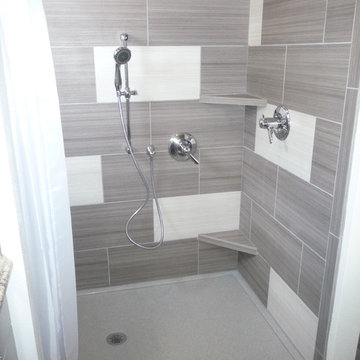
Euro shower with onyx base and grey and white slate tile. Classic style for 2016
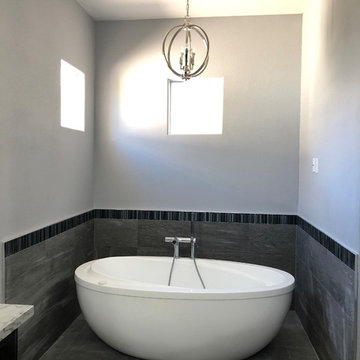
The old tub and dated surround were completely removed. We relocated the tub plumbing to accomodate a freestanding jetted tub. The gray tile wainscot with blue glass tile accent matches the modern, glam feel of the master bath.
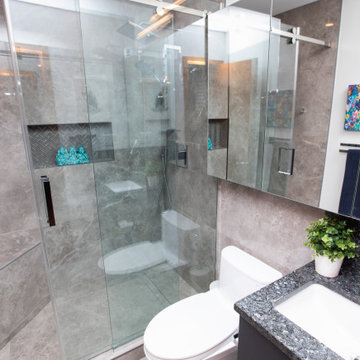
For this renovation we tackled both the ensuite and main bathrooms for a returning client. In-keeping with the vision for their recently completed kitchen, the design for these rooms includes high contrast finishes paired with natural stone countertops and sleek, modern fixtures.
For the ensuite, the goal was to make best use of the rooms’ protentional. In the shower, a large format tile combined with a complementing accent mosaic in the niche, as well as a bulit-in bench, lend a luxurious feel to a compact space. The full width medicine cabinet and custom vanity add much needed storage, allowing this room to live larger than it is.
For the main bath the clients wanted a bright and airy room with a bold vanity. The dramatic countertop adds warmth and personality, and the floating vanity with a full height linen tower is an organizers dream! These spaces round out the renovations to the home and will keep the clients in a stylish space for years to come.
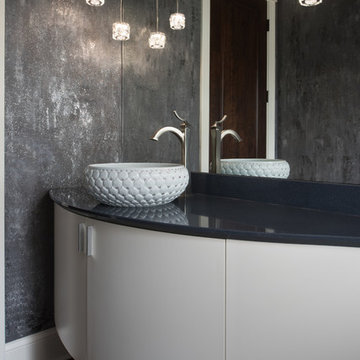
Architecture: Alexander Design Group | Interior Design: Studio M Interiors | Photography: Scott Amundson Photography
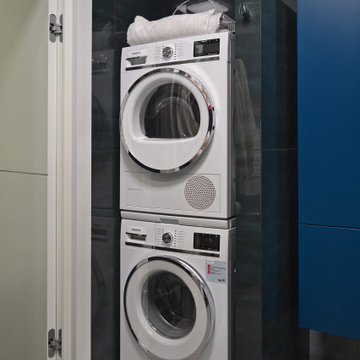
Ванная комната в сером и синем глянцевом керамограните с синей мебелью, стиральной и сушильной машинами. Душ с синей напольной мозаикой.
233 Billeder af badeværelse med grå vægge og blå bordplade
4
