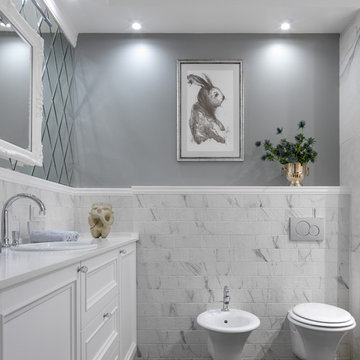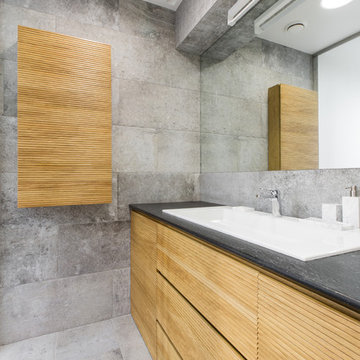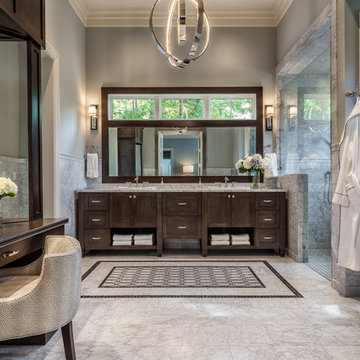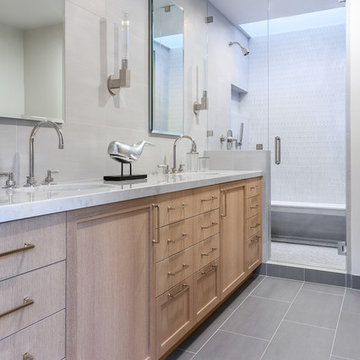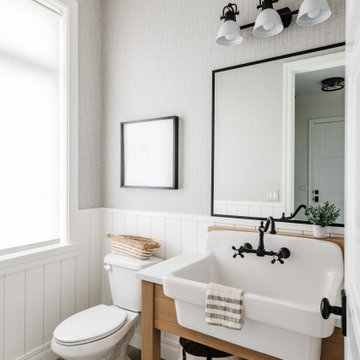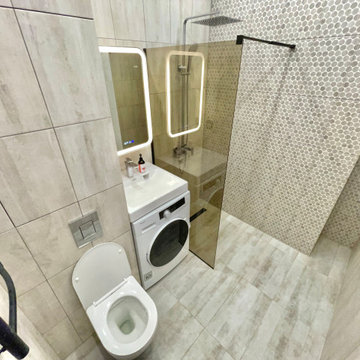11.754 Billeder af badeværelse med grå vægge og en planlimet håndvask
Sorteret efter:
Budget
Sorter efter:Populær i dag
121 - 140 af 11.754 billeder
Item 1 ud af 3

Master bathroom in Wilmette IL has built-in make-up vanity, custom linen cabinet and sliding glass doors. Norman Sizemore photographer.
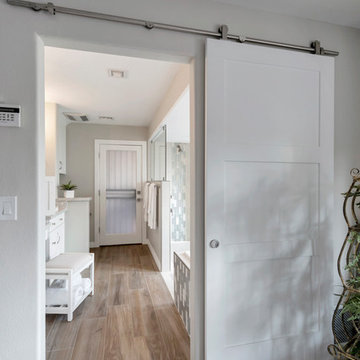
In this complete floor to ceiling removal, we created a zero-threshold walk-in shower, moved the shower and tub drain and removed the center cabinetry to create a MASSIVE walk-in shower with a drop in tub. As you walk in to the shower, controls are conveniently placed on the inside of the pony wall next to the custom soap niche. Fixtures include a standard shower head, rain head, two shower wands, tub filler with hand held wand, all in a brushed nickel finish. The custom countertop upper cabinet divides the vanity into His and Hers style vanity with low profile vessel sinks. There is a knee space with a dropped down countertop creating a perfect makeup vanity. Countertops are the gorgeous Everest Quartz. The Shower floor is a matte grey penny round, the shower wall tile is a 12x24 Cemento Bianco Cassero. The glass mosaic is called “White Ice Cube” and is used as a deco column in the shower and surrounds the drop-in tub. Finally, the flooring is a 9x36 Coastwood Malibu wood plank tile.
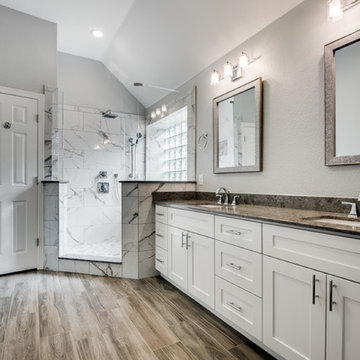
Bathroom Remodel - Quartz 2 cm Turbine Grey, Rectangle White Undermount Sinks, Cabinets - White Maple, Tile Floors - 8x32 Tree - Grigio, Shower - Fifth Avenue- Madison 12x24, Shower Glass - 3/8 Frameless Starfire Clear Glass Panels. Shower Design/Floor - Onix Hexagon, Gray Silver Malla 1x1 on a 12x12 mesh, Fifth Avenue Madison 3x12 Polished.
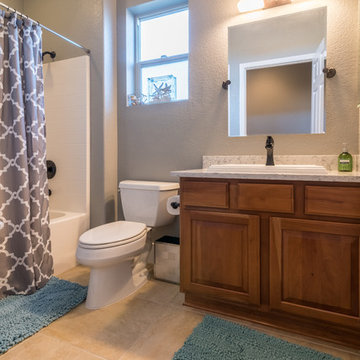
The guest bath also received a face lift in the form of new cabinets, fixtures, sinks, color, and a totally custom shower stall.
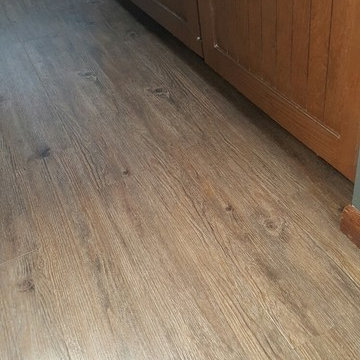
Luxury Vinyl Planks are a great option for water areas like bathrooms, basements, and kitchens. The technology is advancing so that the product looks and feels like natural products like wood and stone.

A small bathroom is given a clean, bright, and contemporary look. Storage was key to this design, so we made sure to give our clients plenty of hidden space throughout the room. We installed a full-height linen closet which, thanks to the pull-out shelves, stays conveniently tucked away as well as vanity with U-shaped drawers, perfect for storing smaller items.
The shower also provides our clients with storage opportunity, with two large shower niches - one with four built-in glass shelves. For a bit of sparkle and contrast to the all-white interior, we added a copper glass tile accent to the second niche.
Designed by Chi Renovation & Design who serve Chicago and it's surrounding suburbs, with an emphasis on the North Side and North Shore. You'll find their work from the Loop through Lincoln Park, Skokie, Evanston, and all of the way up to Lake Forest.
For more about Chi Renovation & Design, click here: https://www.chirenovation.com/
To learn more about this project, click here: https://www.chirenovation.com/portfolio/northshore-bathroom-renovation/
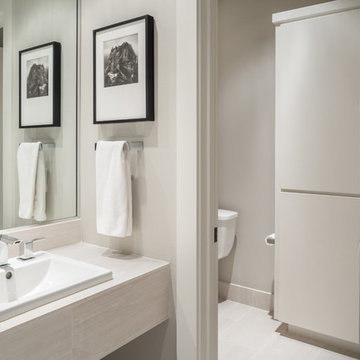
Kids Bath with floating vanity. Drop-in sink with chrome fixtures. 24" tile countertop. Repurposed existing linen cabinet with new flat panel doors. Private tub and toilet room. Oil rubbed bronze door hardware. Photo: Charles Quinn

The bathroom emanates simplicity yet possesses a visually appealing and clean aesthetic. Its ambiance is notably pleasant and inviting.

The bathroom was completely refurbished while keeping some existing pieces such as the base of the vanity unit, roll top bath, wall mirrors and towel rail.

Warm Bathroom in Woodingdean, East Sussex
Designer Aron has created a simple design that works well across this family bathroom and cloakroom in Woodingdean.
The Brief
This Woodingdean client required redesign and rethink for a family bathroom and cloakroom. To keep things simple the design was to be replicated across both rooms, with ample storage to be incorporated into either space.
The brief was relatively simple.
A warm and homely design had to be accompanied by all standard bathroom inclusions.
Design Elements
To maximise storage space in the main bathroom the rear wall has been dedicated to storage. The ensure plenty of space for personal items fitted storage has been opted for, and Aron has specified a customised combination of units based upon the client’s storage requirements.
Earthy grey wall tiles combine nicely with a chosen mosaic tile, which wraps around the entire room and cloakroom space.
Chrome brassware from Vado and Puraflow are used on the semi-recessed basin, as well as showering and bathing functions.
Special Inclusions
The furniture was a key element of this project.
It is primarily for storage, but in terms of design it has been chosen in this Light Grey Gloss finish to add a nice warmth to the family bathroom. By opting for fitted furniture it meant that a wall-to-wall appearance could be incorporated into the design, as well as a custom combination of units.
Atop the furniture, Aron has used a marble effect laminate worktop which ties in nicely with the theme of the space.
Project Highlight
As mentioned the cloakroom utilises the same design, with the addition of a small cloakroom storage unit and sink from Deuco.
Tile choices have also been replicated in this room to half-height. The mosaic tiles particularly look great here as they catch the light through the window.
The End Result
The result is a project that delivers upon the brief, with warm and homely tile choices and plenty of storage across the two rooms.
If you are thinking of a bathroom transformation, discover how our design team can create a new bathroom space that will tick all of your boxes. Arrange a free design appointment in showroom or online today.
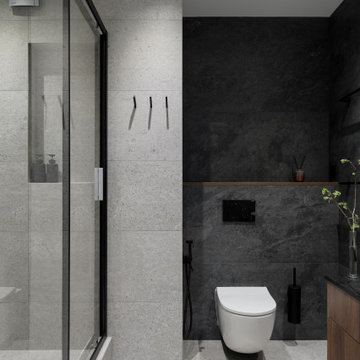
Контрастная душевая комната.
Вместо полотенцесушителя смонтировали стену с подогревом с лаконичными рейлингами.
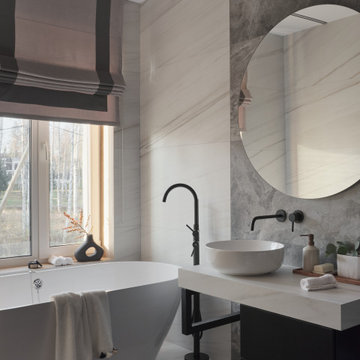
Дизайн-проект частного загородного дома, общей площадью 120 м2, расположенного в коттеджном поселке «Изумрудные горки» Ленинградской области.
Проект разрабатывался в начале 2020 года, основываясь на главном пожелании заказчиков: «Сбежать из городской квартиры». Острой необходимостью стала покупка загородного жилья и обустройство его под функциональное пространство для работы и отдыха вне городской среды.
Интерьер должен был быть сдержанным, строгим и в тоже время уютным. Чтобы добиться камерной атмосферы преимущественно были использованы натуральные отделочные материалы темных тонов. Строгие графичные элементы проходят линиями по всем помещения, подчеркивая конструкционные особенности дома и планировку, которая была разработана с учетом всех потребностей каждого из членов семьи и отличается от стандартной планировки, предложенной застройщиком.
Публикация проекта на сайте Elle Decoration: https://www.elledecoration.ru/interior/houses/uyutnyi-dom-120-m-v-leningradskoi-oblasti/
Декоратор: Анна Крутолевич
Фотограф: Дмитрий Цыренщиков
11.754 Billeder af badeværelse med grå vægge og en planlimet håndvask
7

