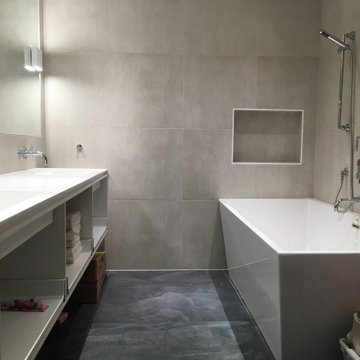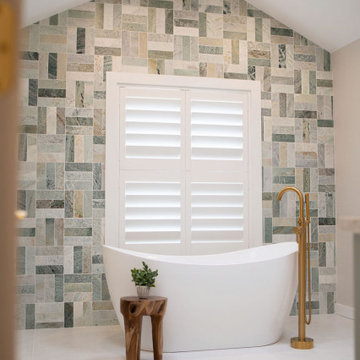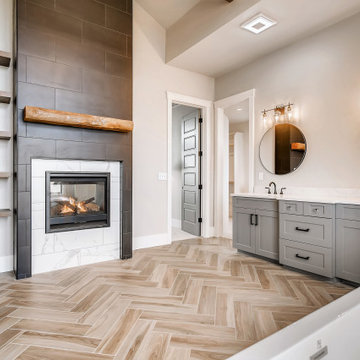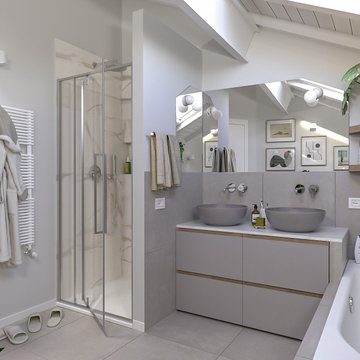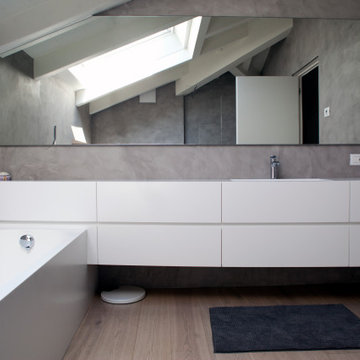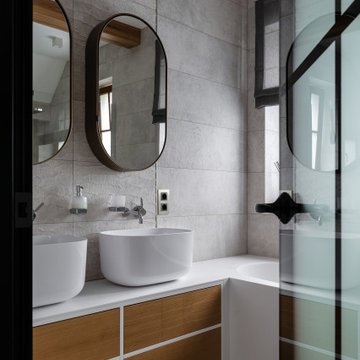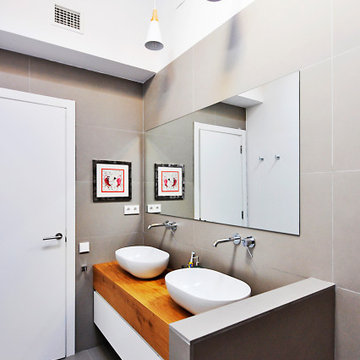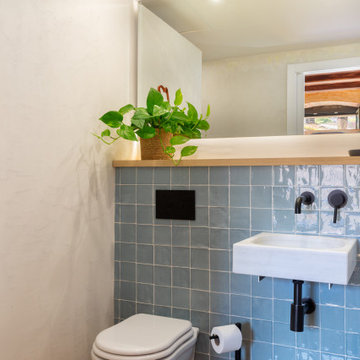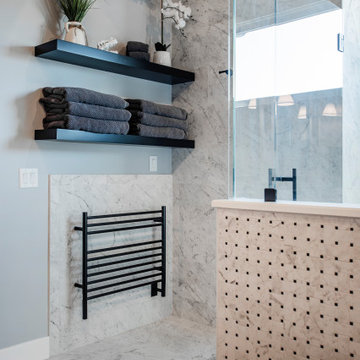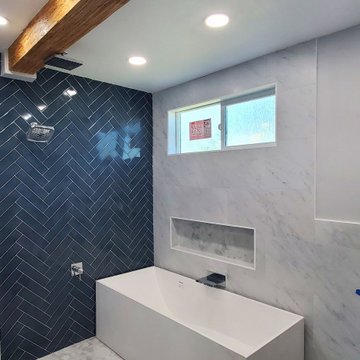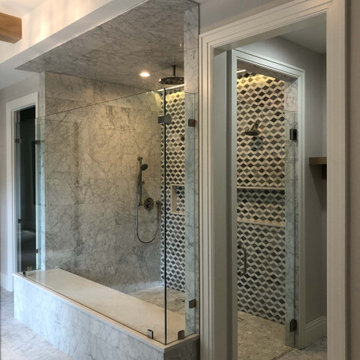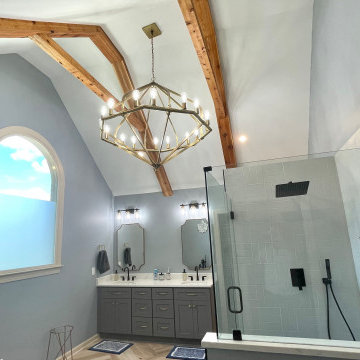274 Billeder af badeværelse med grå vægge og synligt bjælkeloft
Sorteret efter:
Budget
Sorter efter:Populær i dag
61 - 80 af 274 billeder
Item 1 ud af 3
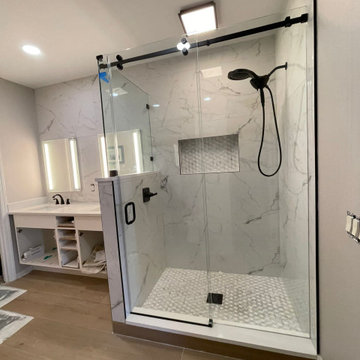
Beautiful shower installing in horizontal with a beautiful porcelain venato 24x48
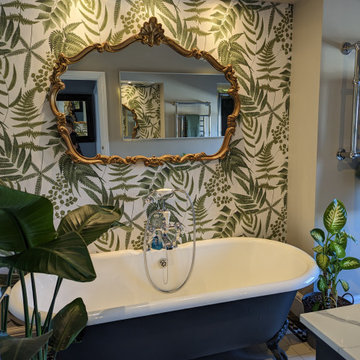
A new decadent and atmospheric bathing area was designed with new feature wallcovering, repainted roll top bath. The lighting and sound system were also updated.
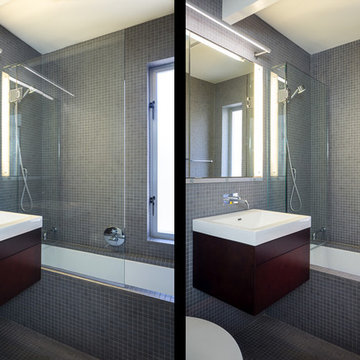
Eichler in Marinwood - In conjunction to the porous programmatic kitchen block as a connective element, the walls along the main corridor add to the sense of bringing outside in. The fin wall adjacent to the entry has been detailed to have the siding slip past the glass, while the living, kitchen and dining room are all connected by a walnut veneer feature wall running the length of the house. This wall also echoes the lush surroundings of lucas valley as well as the original mahogany plywood panels used within eichlers.
photo: scott hargis

Local artisans created the leaded glass windows in the space. The panels were protected against breakage with exterior tempered glass panes,
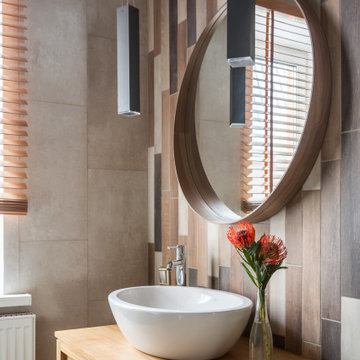
Гостевой санузел на первом этаже загородного дома. Решен в натуральных земляных оттенках, здесь присутствуют несколько видов плитки, зона раковины выделена панно.Тумба из тикового дерева- практичный и надежный вариант. Подвесы над раковиной будто появились из стены, они похожи на форму настенной плитки. На потолке фальш балки- являются объединяющим элементом всех помещений дома
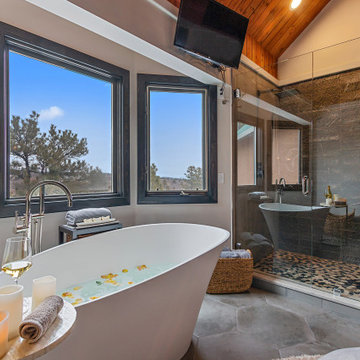
Master Bath renovation including new tile throughout, new cabinet design and countertops, vessel bathtub.

The shape of the bathroom, and the internal characteristics of the property, provided the ingredients to create a challenging layout design. The sloping ceiling, an internal flue from the ground-floor woodburning stove, and the exposed timber architecture.
The puzzle was solved by the inclusion of a dwarf wall behind the bathtub in the centre of the room. It created the space for a large walk-in shower that wasn’t compromised by the sloping ceiling or the flue.
The exposed timber and brickwork of the Cotswold property add to the style of the space and link the master ensuite to the rest of the home.
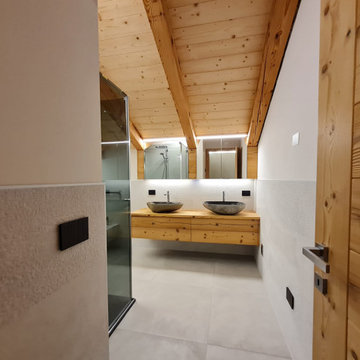
Mobile bagno su misura realizzato in abete anticato seconda patina compreso di due lavabi da appoggio in pietra.
Mobile pensile con travi ad incastro realizzato in abete anticato seconda patina, ante centrali rivestite con specchio e luci LED incassate.
Porta realizzata in abete anticato seconda patina con maniglia rettangolare cromo satinata.
274 Billeder af badeværelse med grå vægge og synligt bjælkeloft
4
