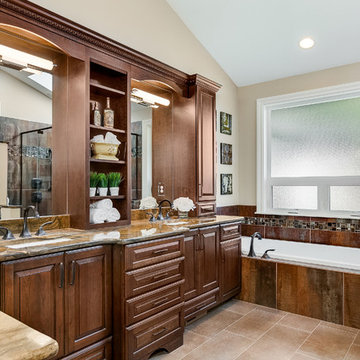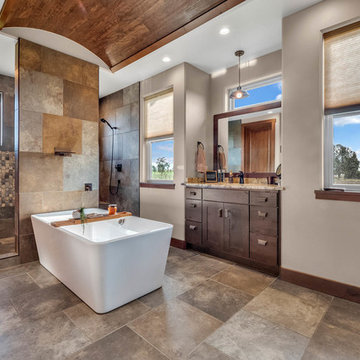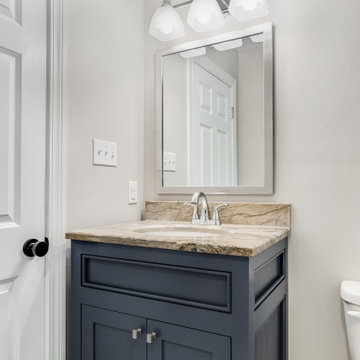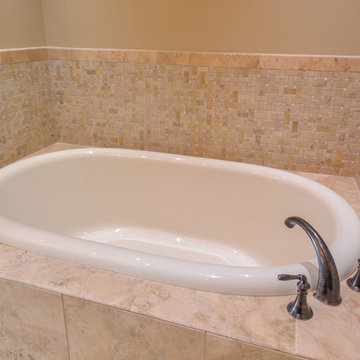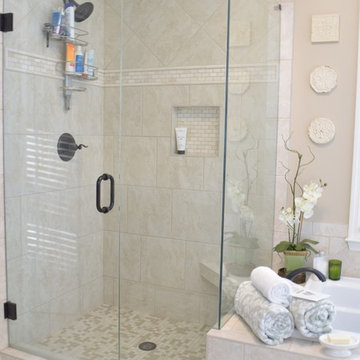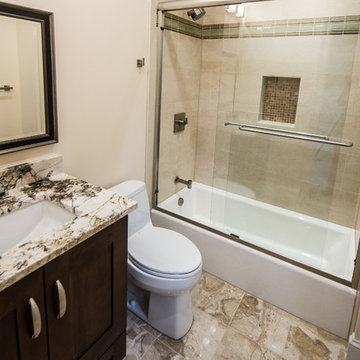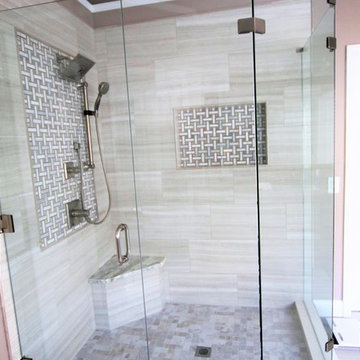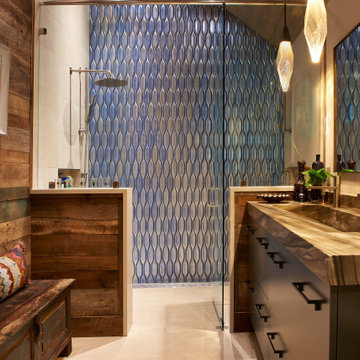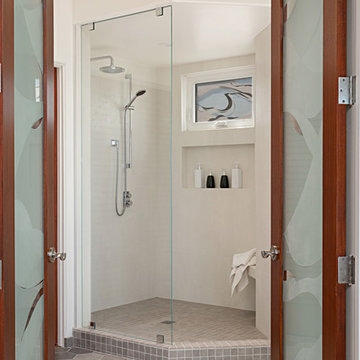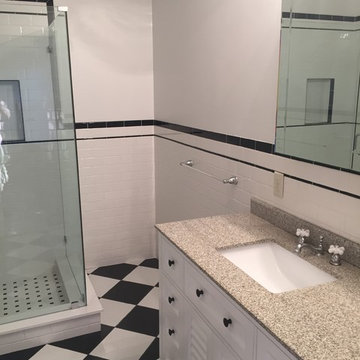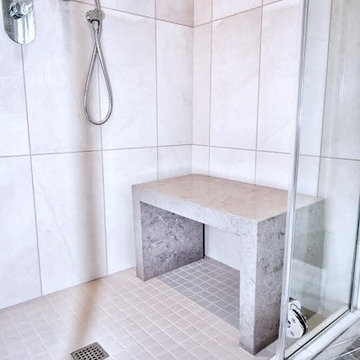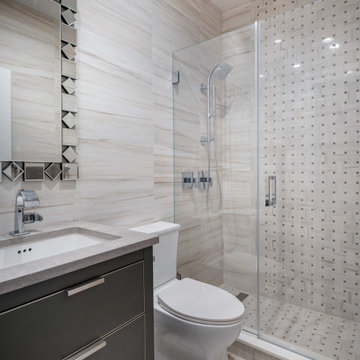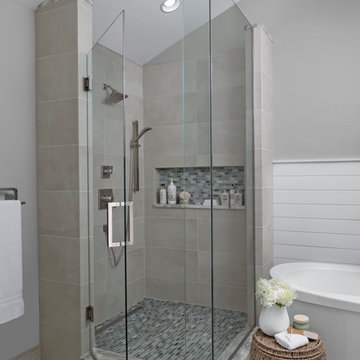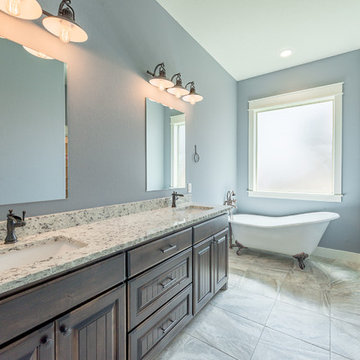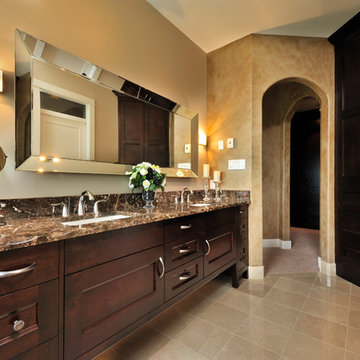1.798 Billeder af badeværelse med granitbordplade og brun bordplade
Sorteret efter:
Budget
Sorter efter:Populær i dag
161 - 180 af 1.798 billeder
Item 1 ud af 3
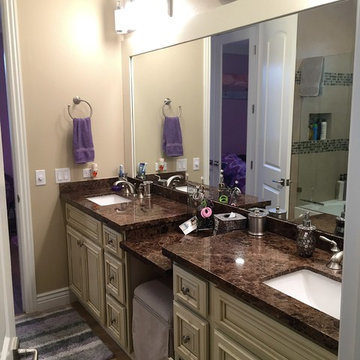
Full home design-build remodel: Shared Jack-and-Jill bathroom with dual vanity cabinets & sinks. Del Mar Maple Cream cabinetry. Lowered sitting area for applying make-up. Eperador dark marble countertops with square edge. Plenty of lighting and full sized mirror with custom framing to match cabinetry.
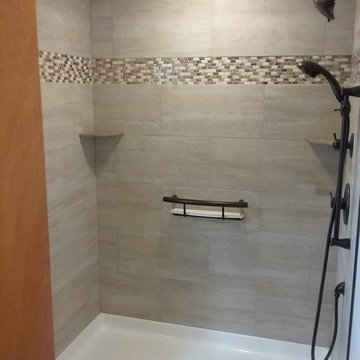
Rich browns look stunning in this Lancaster, NY bathroom remodel! Beige and brown porcelain tile run down the bathroom floor and up the shower walls. A beautiful multi-color glass accent breaks up the tile in the shower. Dark Venetian Bronze plumbing from Delta stands out nicely against the light tile. A rich medium-tone cherry vanity is topped with a granite top full of flavor! Browns and beige really help make this bathroom feel warm and cozy!
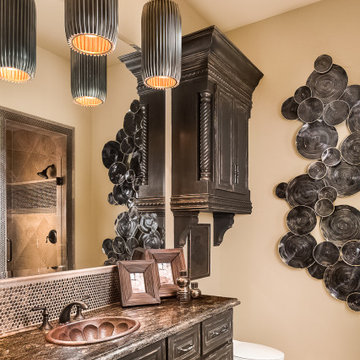
This guest bath brings industrial flair and rich masculine tones. Industrial pendant lights hang above a granite countertop with a single antiqued copper skin. The cabinets are painted and distressed by hand. The circular metal wall art adds an interest piece to the space.
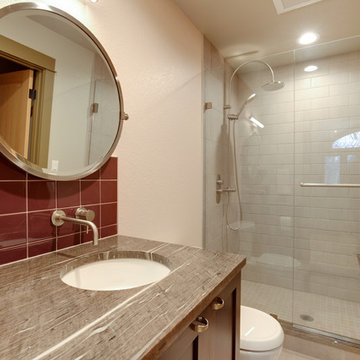
The countertop and shower seat are a meteor shower granite.
The mirror is a Kenington pivot round mirror by Pottery Barn.
The sink is is a white Kohler under-mount round.
The faucet is Aquabrass' Voltaire Straight Wallmount in brushed nickel.
All shower fixtures are Aquabrass products in brushed nickel.
The sink backsplash is PlumCrazy(Q179) from Daltile.
The wall color is Blushing (SW 6617) by Sherwin Williams.
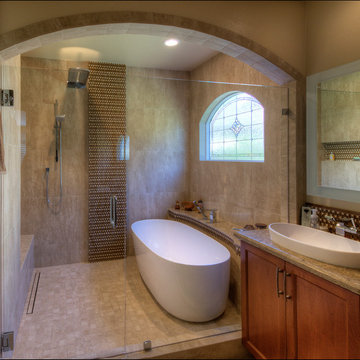
This Scripps Ranch master bathroom remodel is a perfect example of smart spatial planning. While not large in size, the design features within pack a big punch. The double vanity features lighted mirrors and a tower cabinet that maximizes storage options, using vertical space to define each sink area, while creating a discreet storage solution for personal items without taking up counter space. The enclosed walk-in shower with modern soaking tub affords the best of both worlds - you can soak your troubles away and rinse off in the shower without tracking water across the bathroom floor. What do you love about this remodel?
1.798 Billeder af badeværelse med granitbordplade og brun bordplade
9
