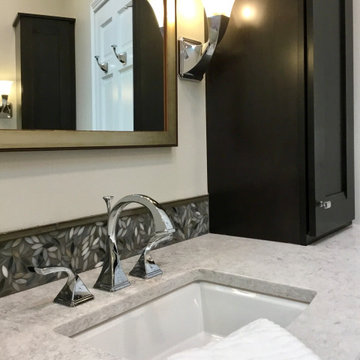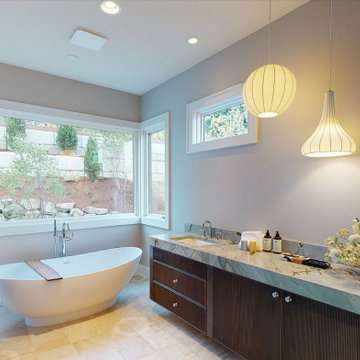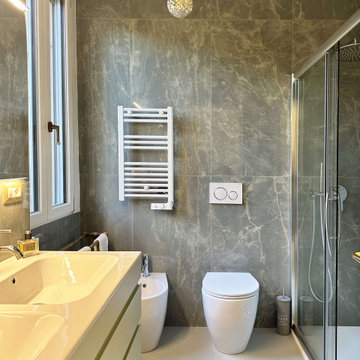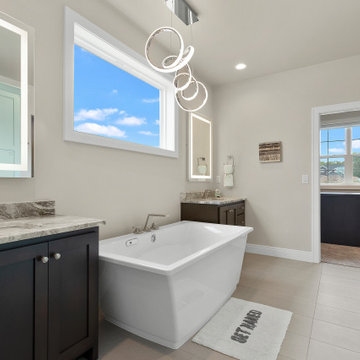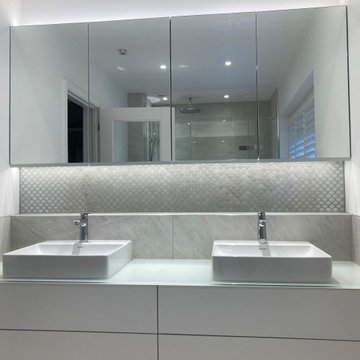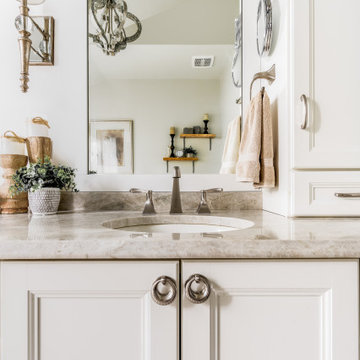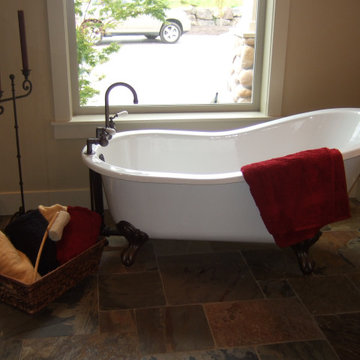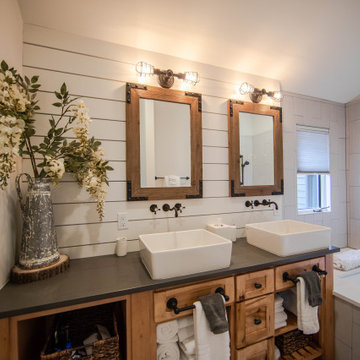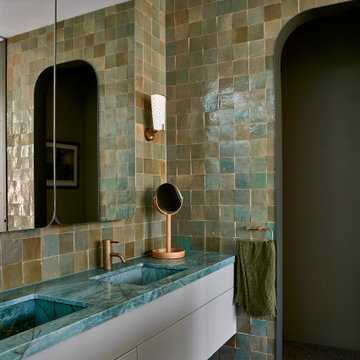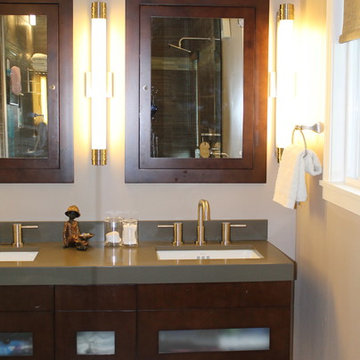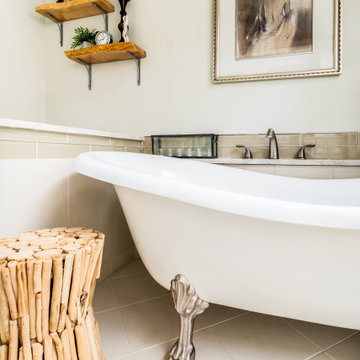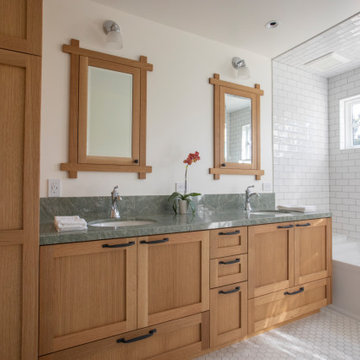271 Billeder af badeværelse med grøn bordplade og dobbel vask
Sorteret efter:
Budget
Sorter efter:Populær i dag
181 - 200 af 271 billeder
Item 1 ud af 3
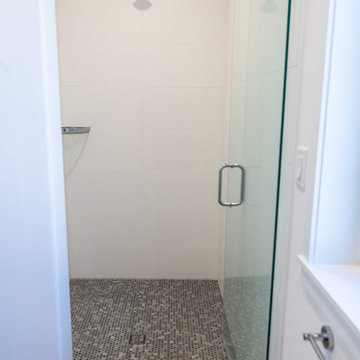
This single-family home remodel started from the ground up. Everything from the exterior finish, decks, and outside paint to the indoor rooms, kitchen, and bathrooms have all been remodeled. There are two bedrooms and one and a half baths that include a beautiful green marble countertop and natural finish maple wood cabinets. Led color changing mirrors are found in both bathrooms. These colors cohesively flow into the kitchen as well. The green marble countertop is specially sourced directly from Ireland. Stainless Steel appliances are featured throughout the kitchen and bathrooms. New floors spread through the first and second story.
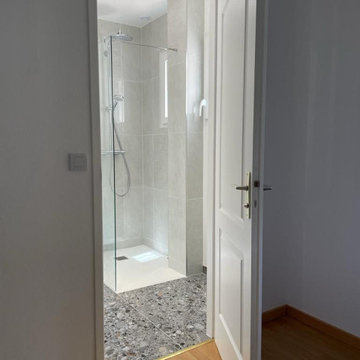
Salle de bain numéro 2 : Après - 3ème vue !
Sol en carrelage gris/noir
Douche à l'italienne
Miroir
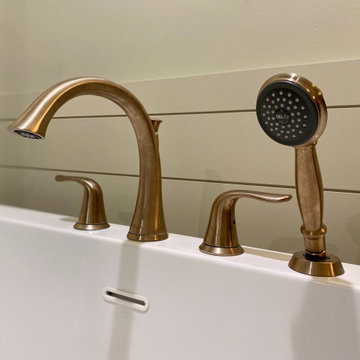
Faucets: Delta Lahara Champagne @ the tub and Ara Matte black in shower and lav faucets
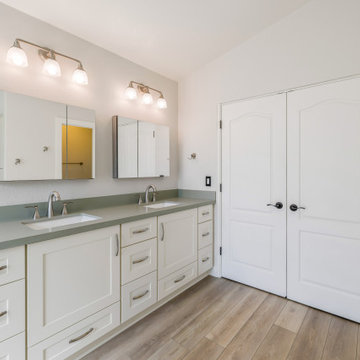
When Sarah & Stephanie moved into their home, they inherited a “cave” and several homeowner fixes that needed to be corrected and updated.
We worked on Sarah's parents' master bathroom renovation before, and we were excited to work on their home. They asked us to completely remove all existing items like cabinets, shower, tub, and vanity items.
We replaced the bulky shower and dark vanity with light and airy. The shower walls are a light cream and beige veined porcelain paired with a hexagon shower floor. The niche is a large format tile, by using a large format 17X47 tile we did not have grout in the niche creating a large seamless niche.
They wanted a designated dry off area where the tub was. This flex space can be used for a bench to prepare to shower in their open concept shower.
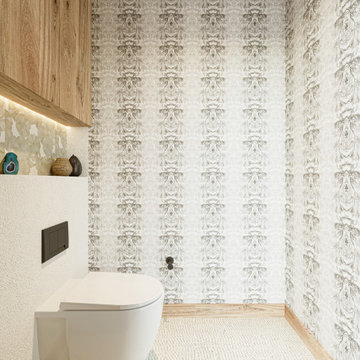
A bespoke bathroom designed to meld into the vast greenery of the outdoors. White oak cabinetry, onyx countertops, and backsplash, custom black metal mirrors and textured natural stone floors. The water closet features wallpaper from Kale Tree shop.
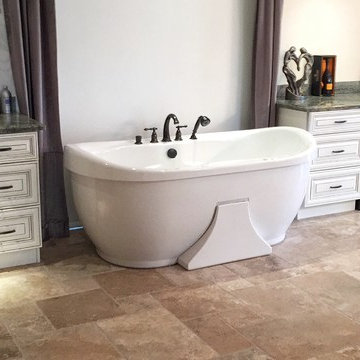
We used the master bathroom as a chance to vary from the dark cabinets we used in the kitchen. This design uses a raised panel, painted white with pewter glaze cabinet, travertine floors and unique granite counter tops.
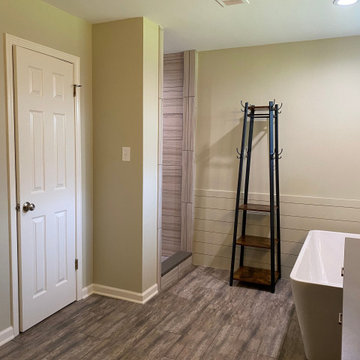
Faucets: Delta Lahara Champagne @ the tub and Ara Matte black in shower and lav faucets
Tub: Mansfield #5728 Lana petite
Sinks: Mr Direct
Cabs: Decora Davenport jet ember
Countertops: Silestone Altair
Lobby tile: Santuary taupe by Emser
Shower walls:12" x 24" Emser Chronicle Memoir
Inlay: Glazzio C06W Crystile Wave Series (Eclipse)
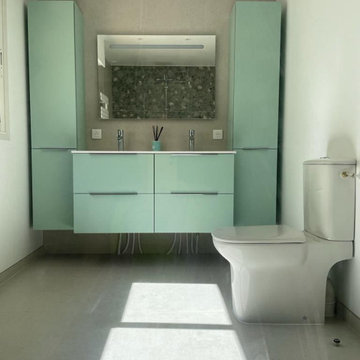
Salle de bain numéro 1 : Après - 2ème vue !
Sol en carrelage gris
Meubles laqués couleur vert d'eau
2 placards colonne suspendus de part et d'autres des deux vasques au centre.
Plan d'évier composé de 4 tiroirs
Cabinet de toilette
Miroir
271 Billeder af badeværelse med grøn bordplade og dobbel vask
10
