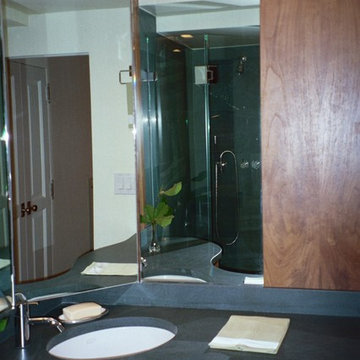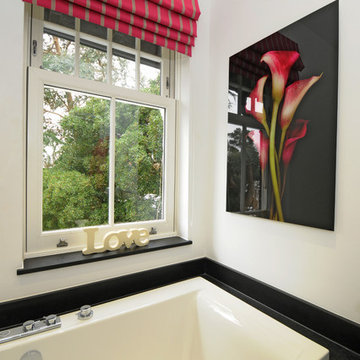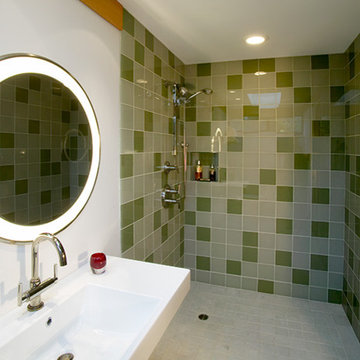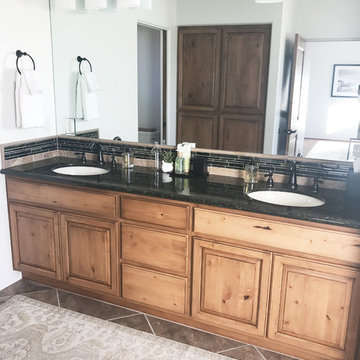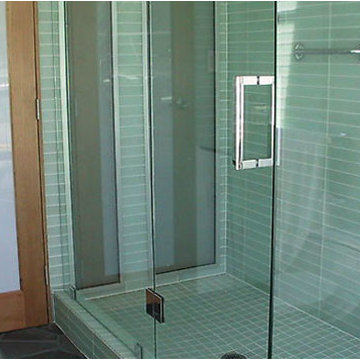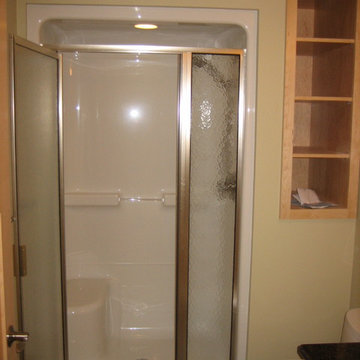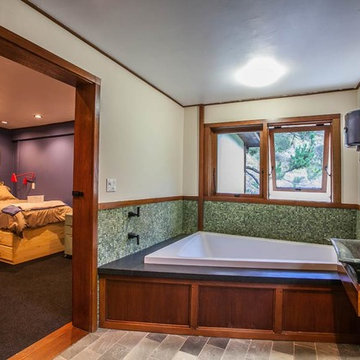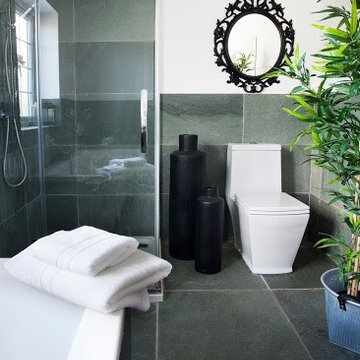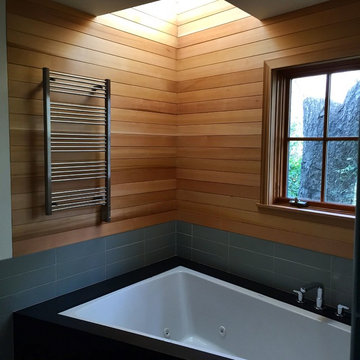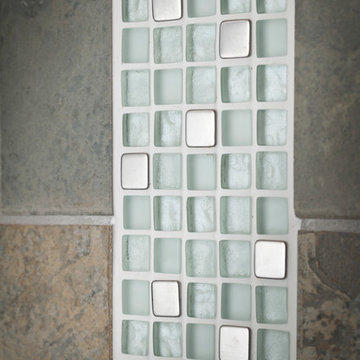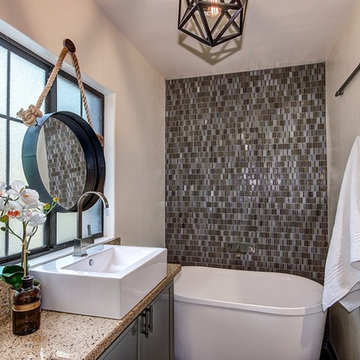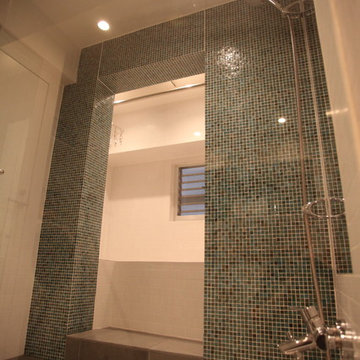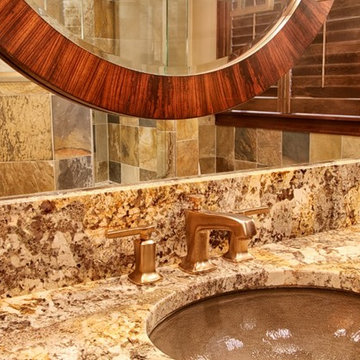229 Billeder af badeværelse med grønne fliser og skifergulv
Sorteret efter:
Budget
Sorter efter:Populær i dag
121 - 140 af 229 billeder
Item 1 ud af 3
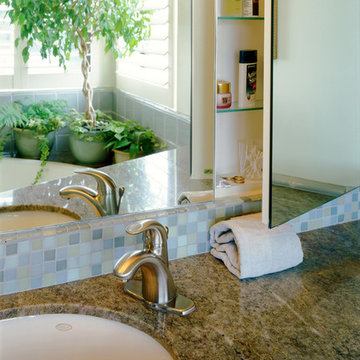
This project was a remodel to a bathroom in an existing house. The owner wanted a design that was a little quirky and 'off the grid.' We created a series of interlocking triangles to define the lavatory counter, tub area and shower.
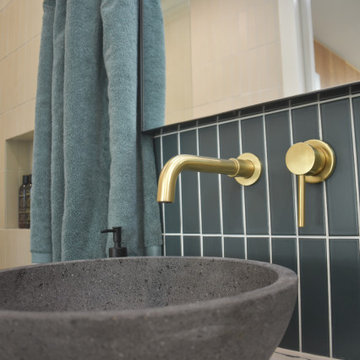
This Ohana model ATU tiny home is contemporary and sleek, cladded in cedar and metal. The slanted roof and clean straight lines keep this 8x28' tiny home on wheels looking sharp in any location, even enveloped in jungle. Cedar wood siding and metal are the perfect protectant to the elements, which is great because this Ohana model in rainy Pune, Hawaii and also right on the ocean.
A natural mix of wood tones with dark greens and metals keep the theme grounded with an earthiness.
Theres a sliding glass door and also another glass entry door across from it, opening up the center of this otherwise long and narrow runway. The living space is fully equipped with entertainment and comfortable seating with plenty of storage built into the seating. The window nook/ bump-out is also wall-mounted ladder access to the second loft.
The stairs up to the main sleeping loft double as a bookshelf and seamlessly integrate into the very custom kitchen cabinets that house appliances, pull-out pantry, closet space, and drawers (including toe-kick drawers).
A granite countertop slab extends thicker than usual down the front edge and also up the wall and seamlessly cases the windowsill.
The bathroom is clean and polished but not without color! A floating vanity and a floating toilet keep the floor feeling open and created a very easy space to clean! The shower had a glass partition with one side left open- a walk-in shower in a tiny home. The floor is tiled in slate and there are engineered hardwood flooring throughout.
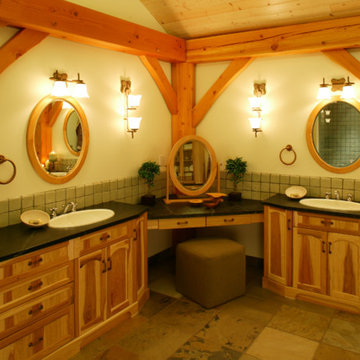
World-class elegance and rural warmth and charm merge in this classic European-style timber framed home. Grand staircases of custom-milled, clear edge grain Douglas Fir ascend to the second floor from the great room and the master bedroom. The kiln-dried Douglas Fir theme flows through the home including custom-detailed solid interior doors, garage doors and window and door frames. The stunning great-room fireplace of imported solid stone blends visual impact with natural warmth and comfort. The exterior weathers the elements with attractive clear-cedar siding and a durable, solid copper standing-seam roof. A state of the art geothermal heating system delivers efficient, environmentally-friendly heating and cooling.
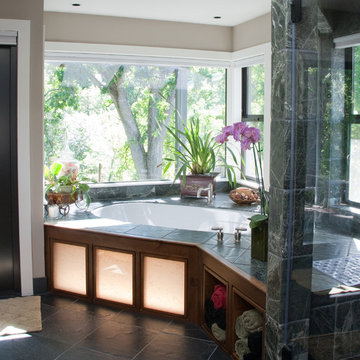
A corner tub looks out to the creek, with marble tile deck, natural alder face and slate tile floor. Panels in the tub deck face are lighted, paired with two square cubbies for towel storage within easy reach.
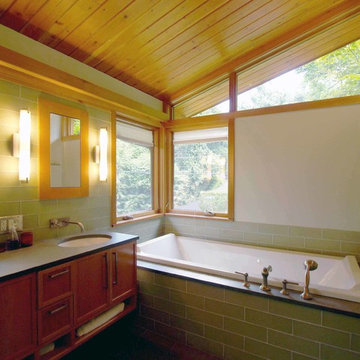
Master bathroom with custom douglas fir vanity with Vermont slate top, glass tile walls lay-in tub.
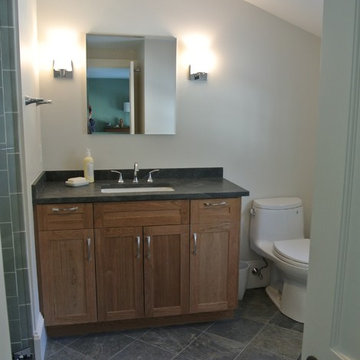
The client had an outdated on-suite bathroom that needed to be completely gutted and renovated. We selected a lot of natural soothing color tones. Our result was a very elegant and hopefully as close to timeless as we could achieve. There is a natural slate on the floor called Shist. It was very uneven to install, but the contractor did a great job. The contractor built the vanity because we could get it quicker and for the same price as a factory made one. The countertop is Jet Mist granite, honed. The client and myself are very excited about how it all came together and looks great. As the designer on the project, I was responsible for drawing all plans, elevations, custom millwork details, selecting materials with the client, ordering all materials, accepting all deliveries and making sure it was installed correctly.
Karen Walson, NCIDQ Interior Designer
617-308-2789
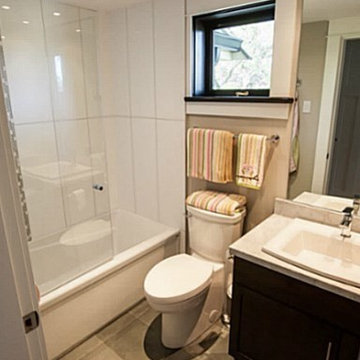
Upstairs Main Bath, I chose the finishing & plumbing fixtures (not the bath)! However I'm not responsible for the layout. Toilet's next to baths are never a good idea.
229 Billeder af badeværelse med grønne fliser og skifergulv
7
