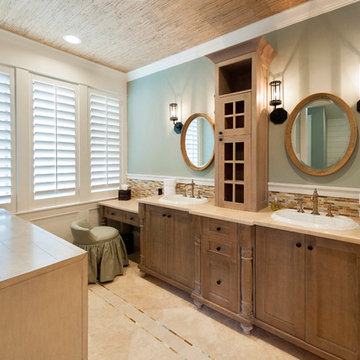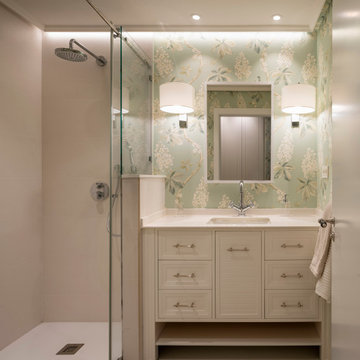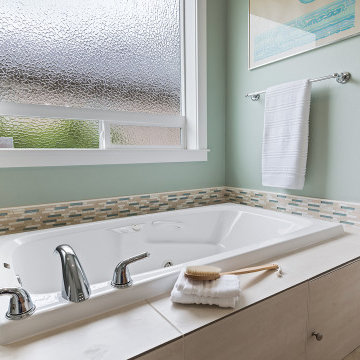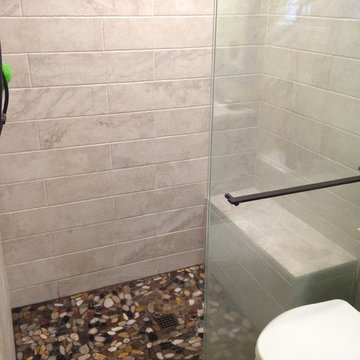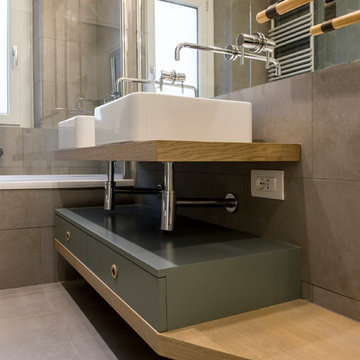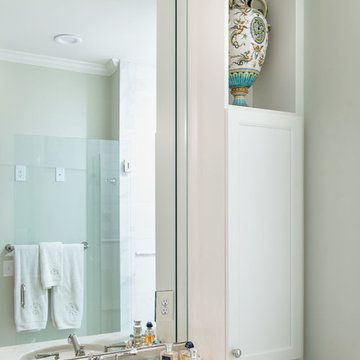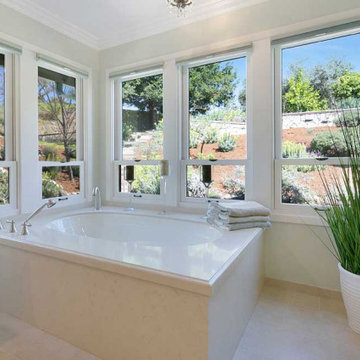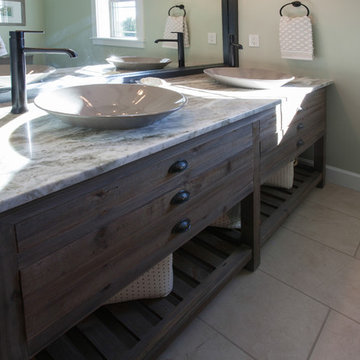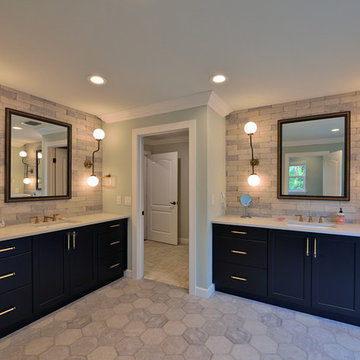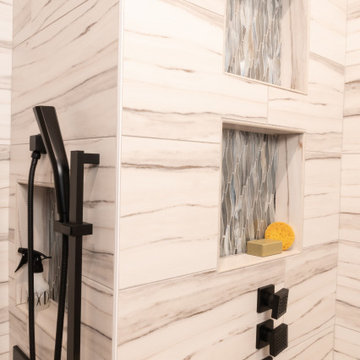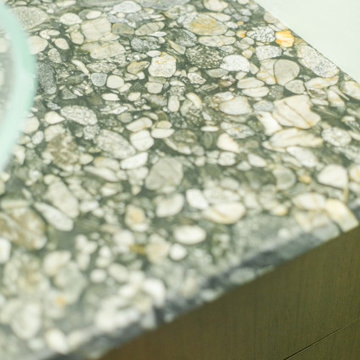744 Billeder af badeværelse med grønne vægge og beige bordplade
Sorteret efter:
Budget
Sorter efter:Populær i dag
161 - 180 af 744 billeder
Item 1 ud af 3
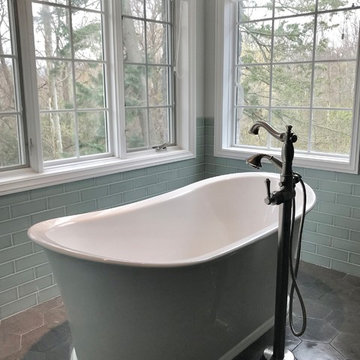
Artisan subway tile wainscoting in a handmade gray glaze frames this serene master bathroom's freestanding tub, echoing the walk-in shower tile for a seamless look. Sample artisan subway tile at FireclayTile.com.
FIRECLAY TILE SHOWN
3x9 Subway Tiles in Salton Sea
DESIGN
Designs by Simony
PHOTOS
Simony Silva
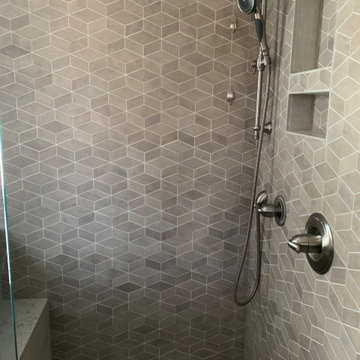
We removed a 20 year old garden tub and replaced with
new cabinetry to provide additional storage. The shower
was enlarged and a bench plus niche were added. All new tile and paint has given this master bath a fresh look.
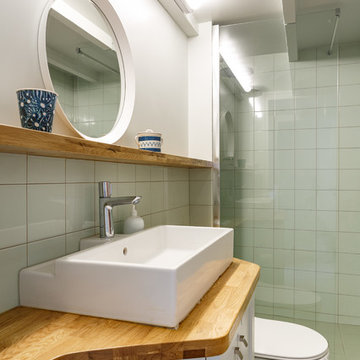
Une petite salle de douche refaite en mode homestaging, carrelage sur carrelage et remplacement de quelques éléments pour redonner une vie et un usage à cet espace.
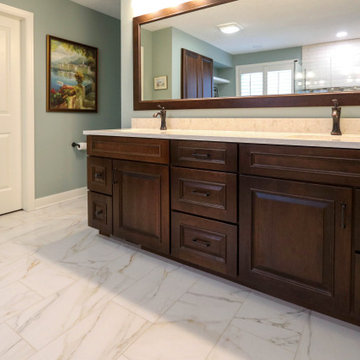
Medallion Cherry Devonshire in French Roast. The countertop is Ventia Cream quartz with two rectangular undermount sinks. Ventia Cream quartz is also installed on the tub deck and shower threshold. Moen Brantford light fixtures in oil rubbed bronze. The Moen Wynford collection in oil rubbed bronze includes the faucets, towel bars and paper holder. In the shower is Moen Rothbury shower system in oil rubbed bronze. On the floor is Cava Bianco 122x24 field tile. The shower walls are SW Lab Natural Gloss 3x12 field tile accented with Crystal Shores Copper Coastal lineal tile. On the shower floor is Cava Bianco 2x2 mosaic tile.
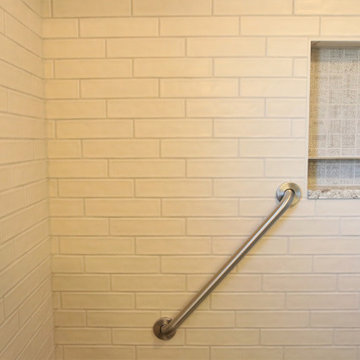
Beautiful Bathroom Remodel completed with new cabinets and quartz countertops. Schluter Shower System completed with white subway tile and beautiful niche and shelf matching the drain. Client wanted to upgrade their bathroom to accommodate aging and create a space that is relaxing and beautiful.
Client remarks "...We wanted it to be a beautiful upgrade, but weren't really sure how to pull the elements together for a pleasing design. Karen and the others at French creek worked hard for us, helping us to narrow down colors, tiles and flooring. The results are just wonderful!... Highly recommend!" See Facebook reviews for more.
French Creek Designs Kitchen & Bath Design Center
Making Your Home Beautiful One Room at A Time…
French Creek Designs Kitchen & Bath Design Studio - where selections begin. Let us design and dream with you. Overwhelmed on where to start that home improvement, kitchen or bath project? Let our designers sit down with you and take the overwhelming out of the picture and assist in choosing your materials. Whether new construction, full remodel or just a partial remodel, we can help you to make it an enjoyable experience to design your dream space. Call to schedule your free design consultation today with one of our exceptional designers 307-337-4500.
#openforbusiness #casper #wyoming #casperbusiness #frenchcreekdesigns #shoplocal #casperwyoming #bathremodeling #bathdesigners #cabinets #countertops #knobsandpulls #sinksandfaucets #flooring #tileandmosiacs #homeimprovement #masterbath #guestbath #smallbath #luxurybath
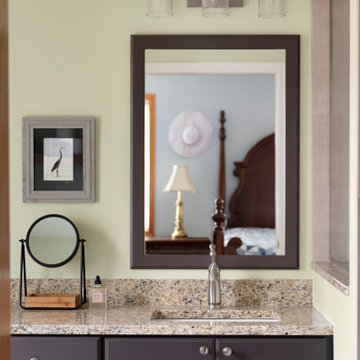
These homeowners came to us looking to transform their bathroom into a place that they could use while they grow older in their home. The existing bathroom had a large narrow tub with tall sides, making it increasingly difficult to get in and out of the tub. This was the biggest task of our project. So we took out the old tub and created a large curbless walk-in shower. We used penny rounds as the shower base, 12x24 tiles stacked vertically on the walls with a stone and glass mosaic running from floor to ceiling behind the showerhead. The floors are a straight stacked gray ceramic tile to compliment colors in the countertop and shower tiles. In the shower and throughout the bathroom, we used Delta Faucets for the plumbing fixtures, accessories, and grab bars. The vanity is from Holiday Kitchens, with a contemporary slab door and painted a gray-brown color. The linen cabinet matches in color and has open shelves for storage and ease of access. We also added matching framed mirrors above the sinks. The original vanity had only 1 sink, so we split the plumbing to add the second sink. The lights are a wonderful mix of metal, glass and wood to tie all the elements of the bathroom together. Finally, we added a bright splash of color on the walls to complete this project. We are very happy with how this bathroom turned out!
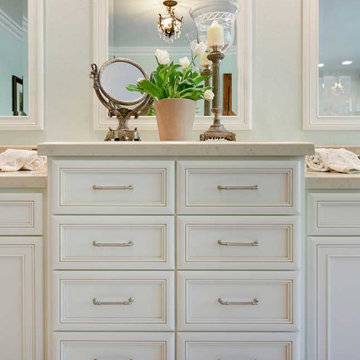
Instead of a full run of vanity cabinets, a tall cabinet was installed in the center to add storage and visual interest.
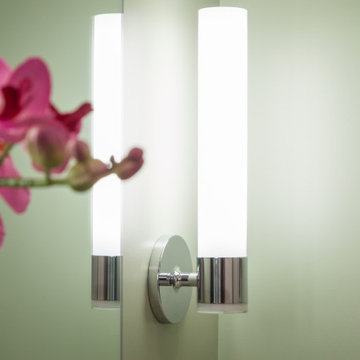
The Kohler Purist wall sconce in polished chrome.
Kyle J Caldwell Photography
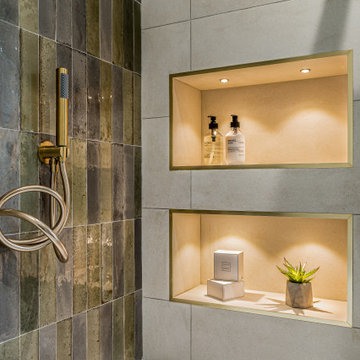
We designed this beautiful ensuite shower/bathroom for a new build home in Surrey. We wanted to inject some colour to the design and give the space character. We used two styles of tiles one with the tonal green hand finished style tiles and a subtle marble stone style tile. The gold finish tapes and edging completed the design perfectly.
744 Billeder af badeværelse med grønne vægge og beige bordplade
9
