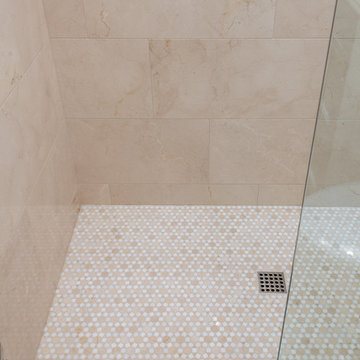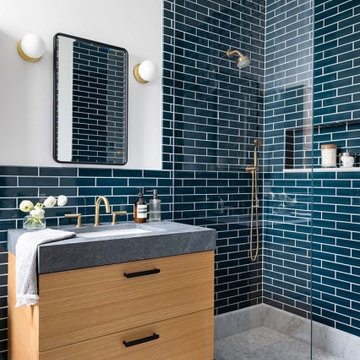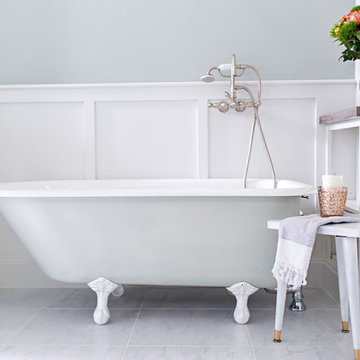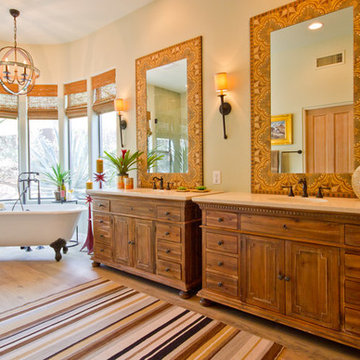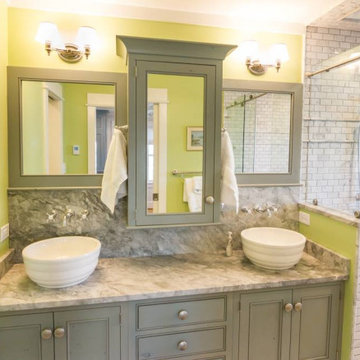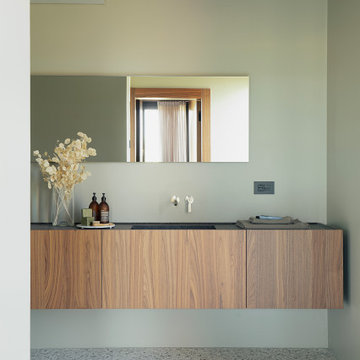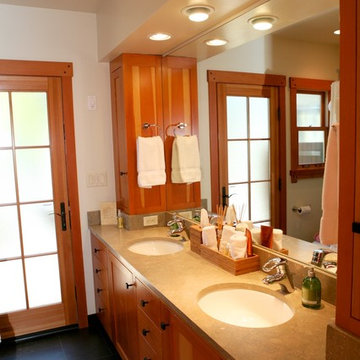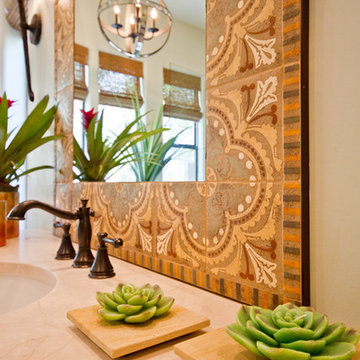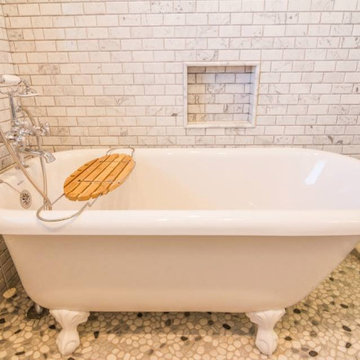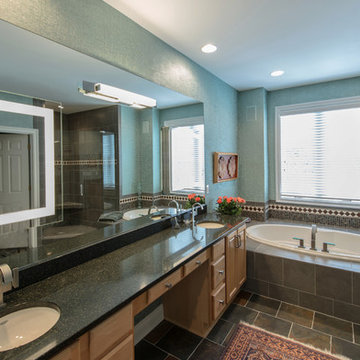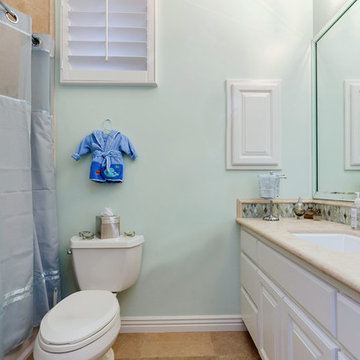228 Billeder af badeværelse med grønne vægge og bordplade i kalksten
Sorteret efter:
Budget
Sorter efter:Populær i dag
21 - 40 af 228 billeder
Item 1 ud af 3
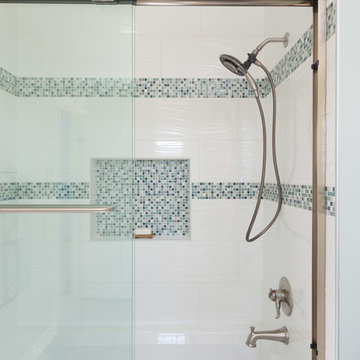
A remodeled master bathroom that now complements our clients' lifestyle. The main goal was to make the space more functional while also giving it a refreshing and updated look.
Our first action was to replace the vanity. We installed a brand new storage-centric vanity that stayed within the size of the previous one, wasting no additional space.
Additional features included custom mirrors perfectly fitted to their new vanity, elegant new sconce lighting, and a new mosaic tiled shower niche.
Designed by Chi Renovation & Design who serve Chicago and it's surrounding suburbs, with an emphasis on the North Side and North Shore. You'll find their work from the Loop through Lincoln Park, Skokie, Wilmette, and all of the way up to Lake Forest.
For more about Chi Renovation & Design, click here: https://www.chirenovation.com/
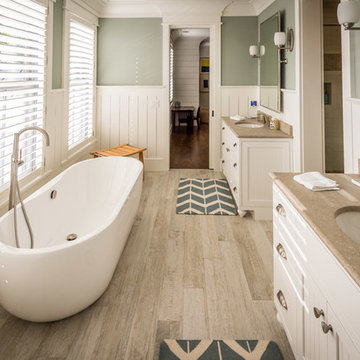
Love that free standing tub...it looks like this guest bathroom was designed around the tub. The flooring is a wood look porcelain tile, perfect for a great look and clean-up if the tub gets a little too full! The double vanities are covered with a natural Sea Grass Limestone. The hanging tilt mirrors are another nice touch to this lovely bath with plenty of space and personality.
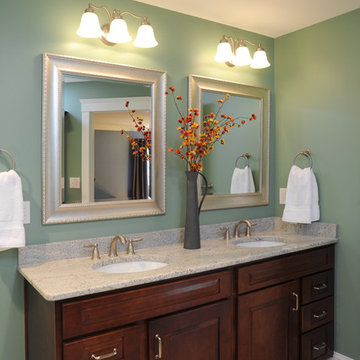
A mother and father of three children, these hard-working parents expressed their remodeling objectives:
•A clearly-defined master suite consisting of bathroom, walk-in closet and bedroom.
•The bathroom should be large enough for an additional shower, a tub, two sinks instead of one, and storage for towels and paper items.
•Their dream feature for the walk-in closet was an island to use as a place for shoe
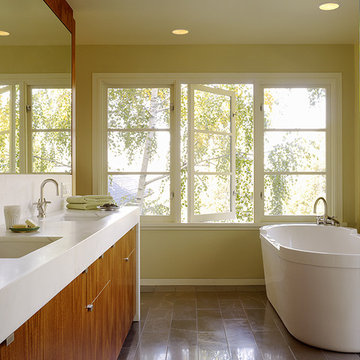
This project combines the original bedroom, small bathroom and closets into a single, open and light-filled space. Once stripped to its exterior walls, we inserted back into the center of the space a single freestanding cabinetry piece that organizes movement around the room. This mahogany “box” creates a headboard for the bed, the vanity for the bath, and conceals a walk-in closet and powder room inside. While the detailing is not traditional, we preserved the traditional feel of the home through a warm and rich material palette and the re-conception of the space as a garden room.
Photography: Matthew Millman
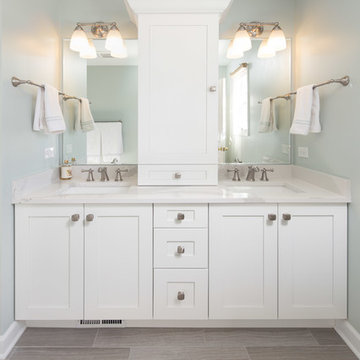
A remodeled master bathroom that now complements our clients' lifestyle. The main goal was to make the space more functional while also giving it a refreshing and updated look.
Our first action was to replace the vanity. We installed a brand new storage-centric vanity that stayed within the size of the previous one, wasting no additional space.
Additional features included custom mirrors perfectly fitted to their new vanity, elegant new sconce lighting, and a new mosaic tiled shower niche.
Designed by Chi Renovation & Design who serve Chicago and it's surrounding suburbs, with an emphasis on the North Side and North Shore. You'll find their work from the Loop through Lincoln Park, Skokie, Wilmette, and all of the way up to Lake Forest.
For more about Chi Renovation & Design, click here: https://www.chirenovation.com/
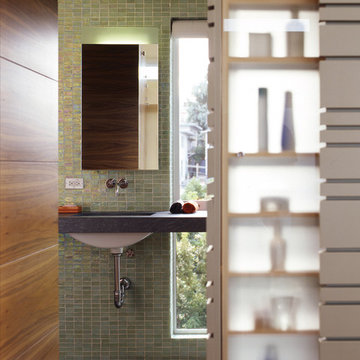
This project challenges the traditional idea of context in one of San Francisco's most rapidly evolving neighborhoods. The form of the addition takes its cues from the varied streetscape and brings the existing structure into a stronger compositional dialogue with its neighbors. The new story is set back from the street, balancing its scale and proportion with the lower floors.
Photo by Matthew Millman Photography
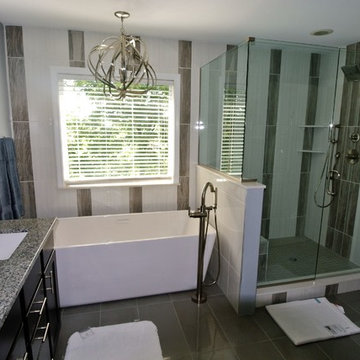
My clients had a 10 yr old bath that they wanted completed updated but wanted to leave the plumbing where it was located. We took everything out and purchased a beautiful vanity with granite tops and square sinks. We put up new lighting and dual mirrors. We purchased a free standing soaking tub and made the shower larger. To make the room look bigger I designed the back tile wall to give the room some visual interest. The floor tile was laid on a straight lay as to not take away from the rest of the room. It is by far their favorite room in the house.
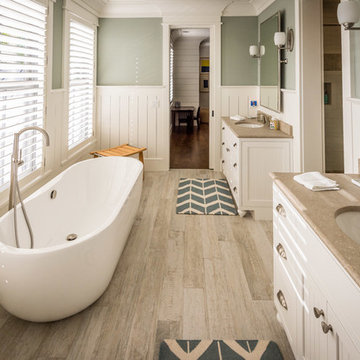
Love that free standing tub...it looks like this guest bathroom was designed around the tub. The flooring is a wood look porcelain tile, perfect for a great look and clean-up if the tub gets a little too full! The double vanities are covered with a natural Sea Grass Limestone. The hanging tilt mirrors are another nice touch to this lovely bath with plenty of space and personality.
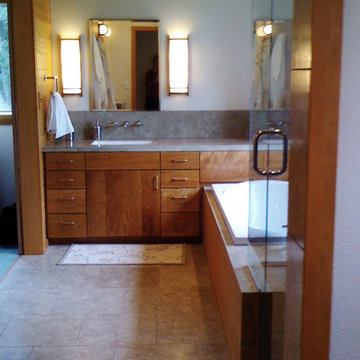
Custom cherry cabinets and tub surround. Limestone slab countertops and limestone tile floor. Tub by BainUltra.
228 Billeder af badeværelse med grønne vægge og bordplade i kalksten
2
