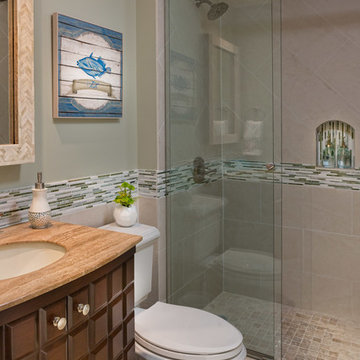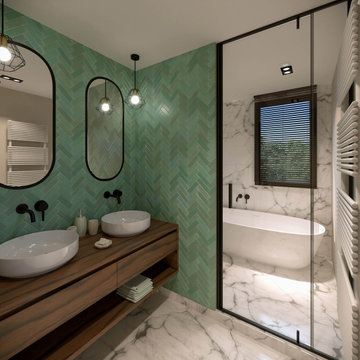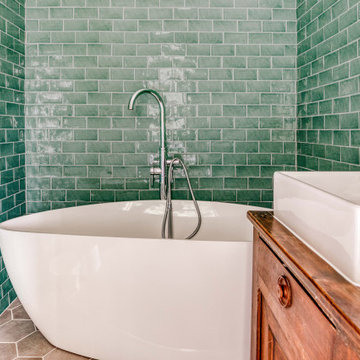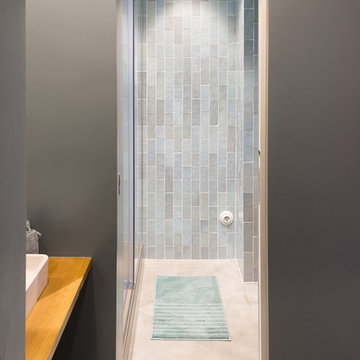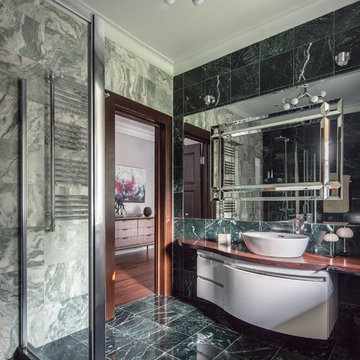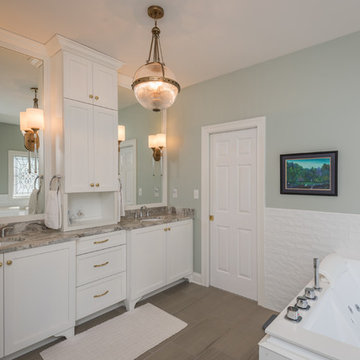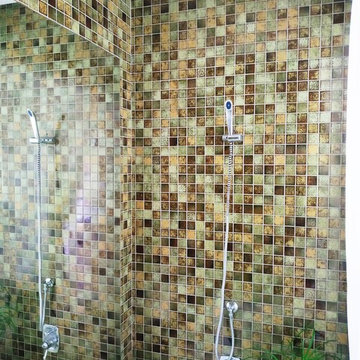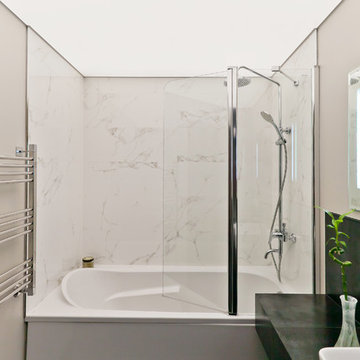396 Billeder af badeværelse med grønne vægge og brun bordplade
Sorteret efter:
Budget
Sorter efter:Populær i dag
61 - 80 af 396 billeder
Item 1 ud af 3

Elegant, Open and Classy could describe this newly remodeled Owners Bath.
So we'll stick with that!

Salle de bain des enfants, création d'un espace lange à droite en prolongation de la baignoire. Nous avons remplacé la douche par une baignoire car la salle de bain était très grande et le toilette existant n'était pas souhaité par les clients.
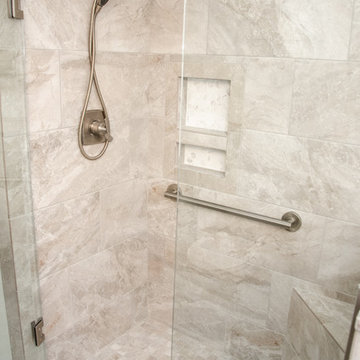
This refreshed five piece master bath features a beautiful rich coffee stained maple cabinets with nickel cub pulls. The Fantasy Brown granite vanity is spacious with two undermount sinks. The soft grey 12"x24" porcelain floor tile is laid in a brick pattern. The custom tile shower has a European glass door with brushed nickel trim. The tub surround has a coordinating 12x24 tile in Sonoma SKy with a Glazzio Afrench Baroque mosaic insert. Space at the end of the tub was used as a niche to store towels.
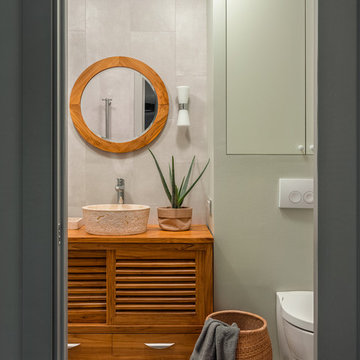
Тумба под раковину, раковина и зеркало Teak House, бра Eglo, плитка Fioranese, сантехника Jacob Delafon

Hood House is a playful protector that respects the heritage character of Carlton North whilst celebrating purposeful change. It is a luxurious yet compact and hyper-functional home defined by an exploration of contrast: it is ornamental and restrained, subdued and lively, stately and casual, compartmental and open.
For us, it is also a project with an unusual history. This dual-natured renovation evolved through the ownership of two separate clients. Originally intended to accommodate the needs of a young family of four, we shifted gears at the eleventh hour and adapted a thoroughly resolved design solution to the needs of only two. From a young, nuclear family to a blended adult one, our design solution was put to a test of flexibility.
The result is a subtle renovation almost invisible from the street yet dramatic in its expressive qualities. An oblique view from the northwest reveals the playful zigzag of the new roof, the rippling metal hood. This is a form-making exercise that connects old to new as well as establishing spatial drama in what might otherwise have been utilitarian rooms upstairs. A simple palette of Australian hardwood timbers and white surfaces are complimented by tactile splashes of brass and rich moments of colour that reveal themselves from behind closed doors.
Our internal joke is that Hood House is like Lazarus, risen from the ashes. We’re grateful that almost six years of hard work have culminated in this beautiful, protective and playful house, and so pleased that Glenda and Alistair get to call it home.
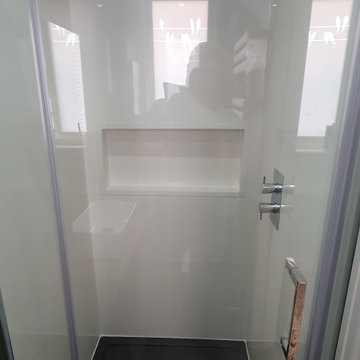
The client brief was to update a very small en-suite bathroom that had been problematic since installation from another building company. On rip out we discovered that the drainage had not been installed correctly and had to remedied before any refit took place. The client had a good idea of what they required from the off set and we met there expectations in full.
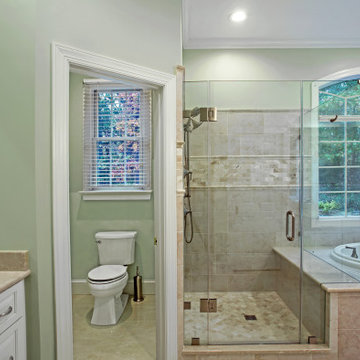
Elegant, Open and Classy could describe this newly remodeled Owners Bath.
So we'll stick with that!
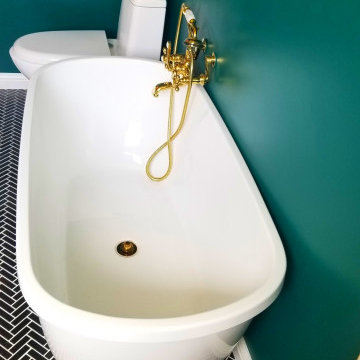
This project was done in historical house from the 1920's and we tried to keep the mid central style with vintage vanity, single sink faucet that coming out from the wall, the same for the rain fall shower head valves. the shower was wide enough to have two showers, one on each side with two shampoo niches. we had enough space to add free standing tub with vintage style faucet and sprayer.
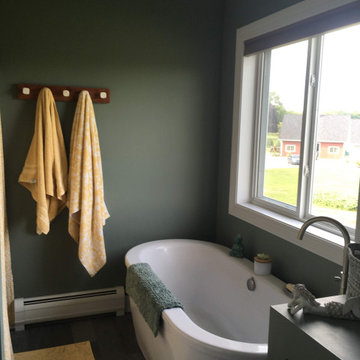
View of master-bathroom showing deep tub with low window with views to the lake. A relatively complact bathroom, a shower lies to the left and behind this view is the sink counter.
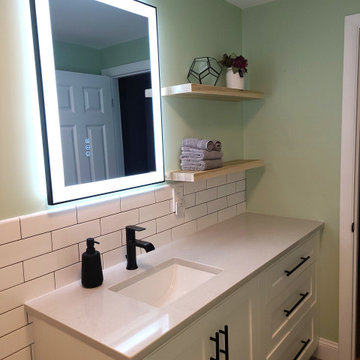
More function and a minimalistic look was this client’s goal or this heavy utilized bathroom. A cabinet that sat on the vanity was ripped out which created more counter space, made the room feel bigger and opened up the wall for open, clean shelving. Simple, yet elegant black matte fixtures and accessories achieved the modern look with clean lines. There are no windows to let in natural light. This smart mirror comes with built-in LED lighting that can be adjusted for different levels of brightness and color temperature, providing optimal lighting for grooming and creating a warm ambiance. The tile pattern pulls the eye in and up elongating the room.
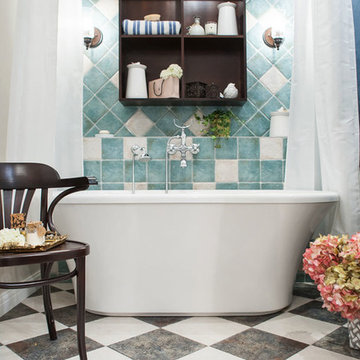
Ванная комната в стиле фьюжн. Черно-белая плитка на полу, на стенах нежно зеленая плитка под старину, ванна отдельностоящая, слул.
396 Billeder af badeværelse med grønne vægge og brun bordplade
4
