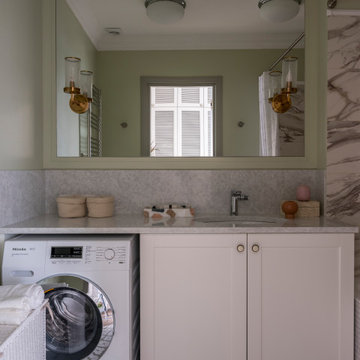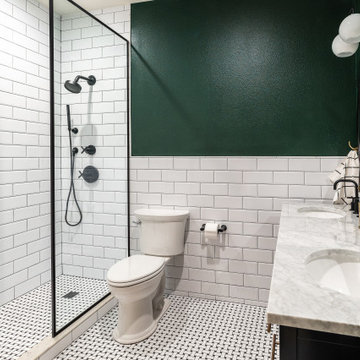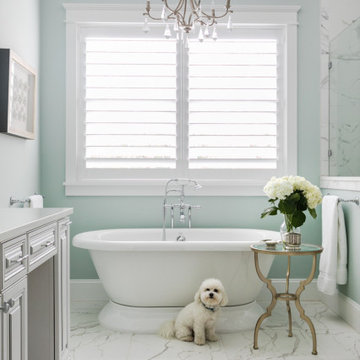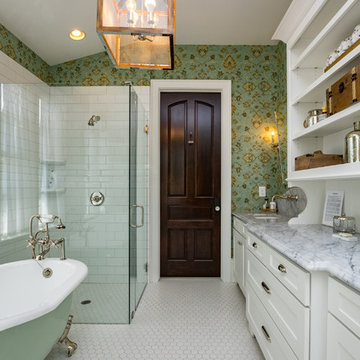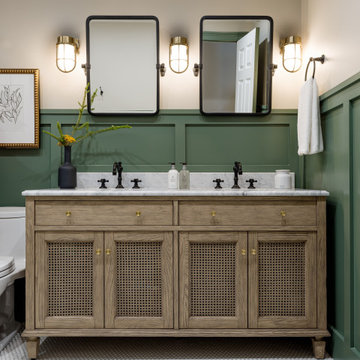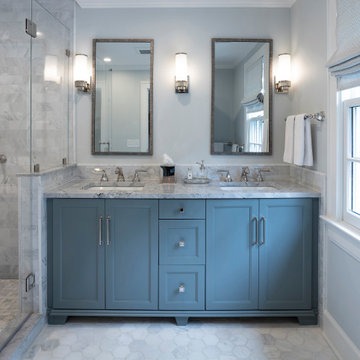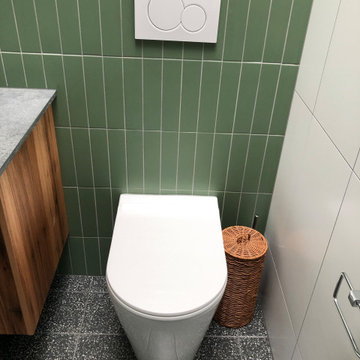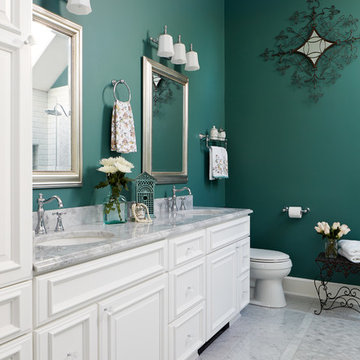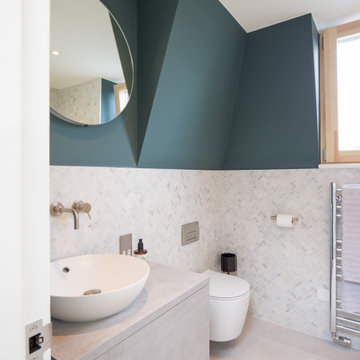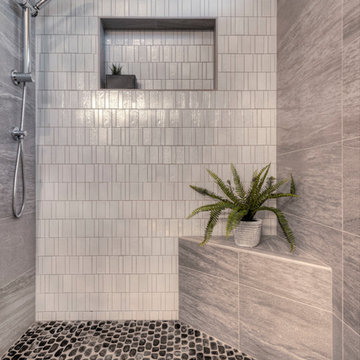774 Billeder af badeværelse med grønne vægge og grå bordplade
Sorteret efter:
Budget
Sorter efter:Populær i dag
21 - 40 af 774 billeder
Item 1 ud af 3

We added panelling, marble tiles & black rolltop & vanity to the master bathroom in our West Dulwich Family home. The bespoke blinds created privacy & cosiness for evening bathing too

Renovation and expansion of a 1930s-era classic. Buying an old house can be daunting. But with careful planning and some creative thinking, phasing the improvements helped this family realize their dreams over time. The original International Style house was built in 1934 and had been largely untouched except for a small sunroom addition. Phase 1 construction involved opening up the interior and refurbishing all of the finishes. Phase 2 included a sunroom/master bedroom extension, renovation of an upstairs bath, a complete overhaul of the landscape and the addition of a swimming pool and terrace. And thirteen years after the owners purchased the home, Phase 3 saw the addition of a completely private master bedroom & closet, an entry vestibule and powder room, and a new covered porch.

Architectural advisement, Interior Design, Custom Furniture Design & Art Curation by Chango & Co.
Architecture by Crisp Architects
Construction by Structure Works Inc.
Photography by Sarah Elliott
See the feature in Domino Magazine
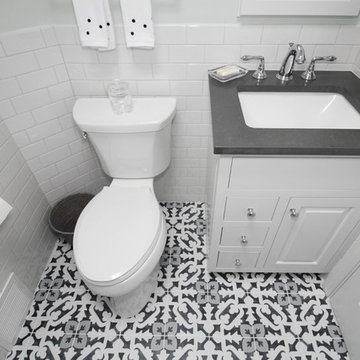
One of our favorite clients requested our services once again, this time to update their outdated full bath. The main goal, aside from keeping the existing tub and surround in place, was to replace the tired vanity, small medicine cabinet, countertop, sink, flooring, light fixture, shower valve and trims with products that are more on trend. The desire was to create a wow factor and display their personal style.
Designing a bath with transitional finishes and a clean aesthetic was top of mind when we selected a white painted inset-style vanity, contrasting marble-look quartz countertop in suede finish and classic 3” x 6” white subway wall tiles. Tying together different patterns and incorporating 8” x 8” black and white deco floor tiles provides an interesting and refreshing industrial look that is an expression of our client’s individuality and style. Adding to this industrial style feature was the double light fixture with clear seeded glass mounted over the new framed recessed medicine cabinet with matching painted finish. Also, a priority in the remodeling process was to provide proper ventilation to not only keep air moving, but to ensure moisture is cleared from the room while showering.
This newly remodeled updated bathroom is light and airy, and clients are thrilled with the result.
“Hi Cathy, I just wanted to let you know how pleased we are with our bathrooms and stairs!! Ed, Bradley, and Charlie did their usual fantastic job, not to mention your guidance and expertise. We could not be more thrilled! Each and every time I look at the wall color in the upstairs bath, I comment to myself that Liz really is a ‘wiz’. Thank you, thank you, thank you!”
- Susan and Hal M. (Hanover)
774 Billeder af badeværelse med grønne vægge og grå bordplade
2
