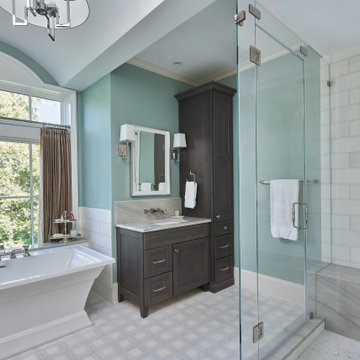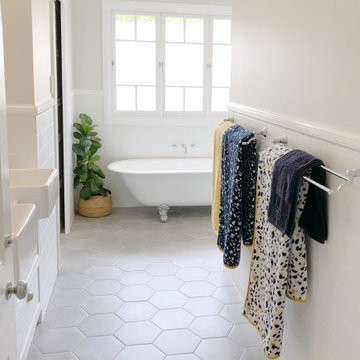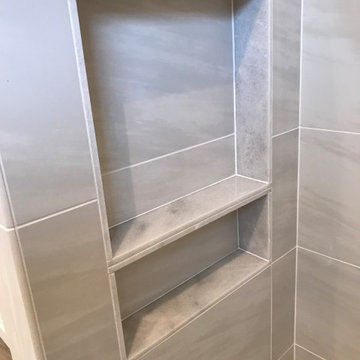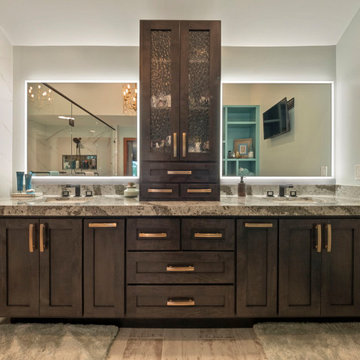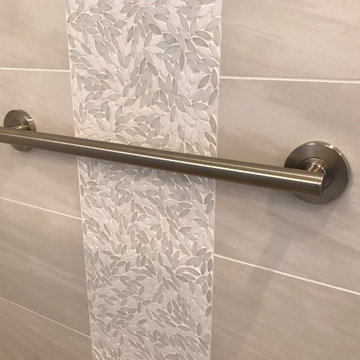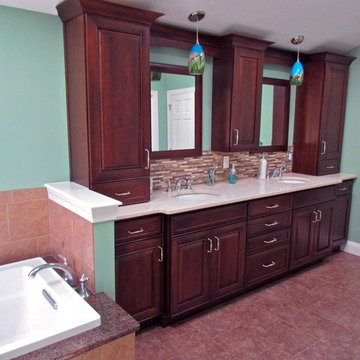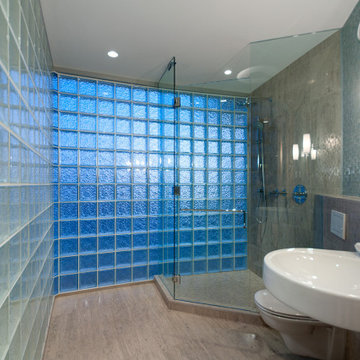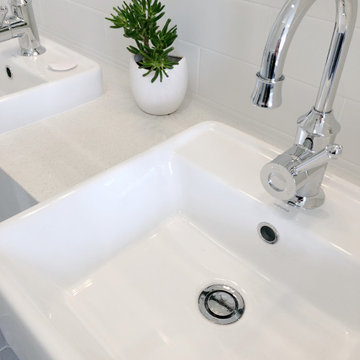332 Billeder af badeværelse med grønne vægge og hvælvet loft
Sorteret efter:
Budget
Sorter efter:Populær i dag
101 - 120 af 332 billeder
Item 1 ud af 3
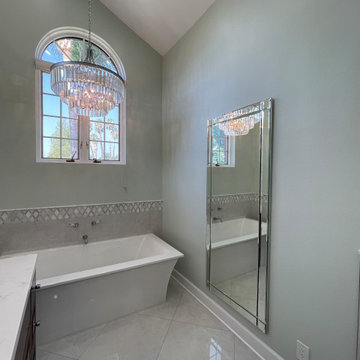
This custom vanity is the perfect balance of the white marble and porcelain tile used in this large master restroom. The crystal and chrome sconces set the stage for the beauty to be appreciated in this spa-like space. The soft green walls complements the green veining in the marble backsplash, and is subtle with the quartz countertop.

Hello there loves. The Prickly Pear AirBnB in Scottsdale, Arizona is a transformation of an outdated residential space into a vibrant, welcoming and quirky short term rental. As an Interior Designer, I envision how a house can be exponentially improved into a beautiful home and relish in the opportunity to support my clients take the steps to make those changes. It is a delicate balance of a family’s diverse style preferences, my personal artistic expression, the needs of the family who yearn to enjoy their home, and a symbiotic partnership built on mutual respect and trust. This is what I am truly passionate about and absolutely love doing. If the potential of working with me to create a healing & harmonious home is appealing to your family, reach out to me and I'd love to offer you a complimentary discovery call to determine whether we are an ideal fit. I'd also love to collaborate with professionals as a resource for your clientele. ?
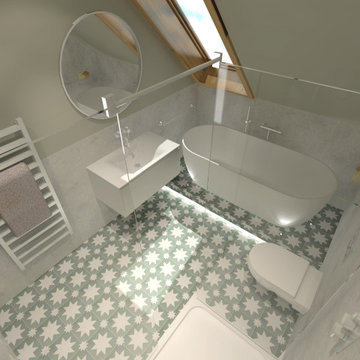
Contemporary bathroom in a Goegian townhouse in Edinburgh, modernising while maintaining traditional elements. Freestanding bathtub on a plinth with LED lighting details underneath, wall mounted vanity with integrated washbasin and wall mounted basin mixer, wall hung toilet, walk-in shower with concealed shower valves.
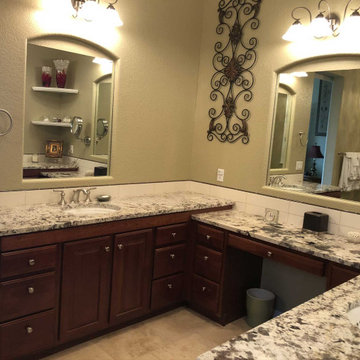
This master bathroom cabinetry was updated. The sink section was "built up" so that it met today's height standards, new granite, sinks, backsplash, and plumbing fixtures were done. The make-up desk was kept at the lower setting to allow for a desk type feel. Cabinets were not changed.
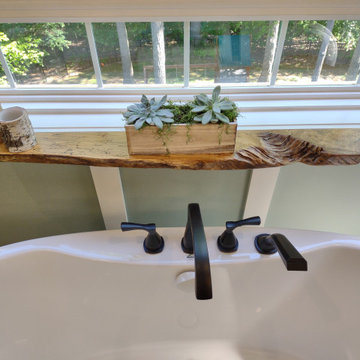
Complete update on this 'builder-grade' 1990's primary bathroom - not only to improve the look but also the functionality of this room. Such an inspiring and relaxing space now ...
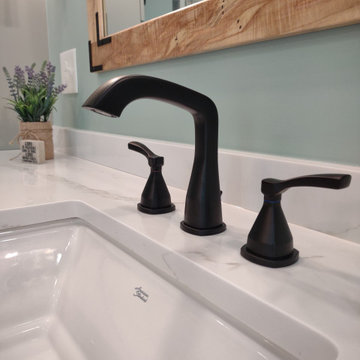
Complete update on this 'builder-grade' 1990's primary bathroom - not only to improve the look but also the functionality of this room. Such an inspiring and relaxing space now ...
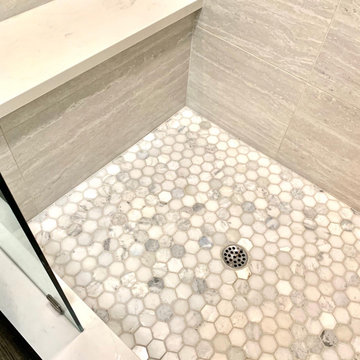
This clients master bedroom never had doors leading into the master bathroom. We removed the original arch and added these beautiful custom barn doors Which have a rustic teal finish with Kona glaze, they really set the stage as you’re entering this spa like remodeled restroom.
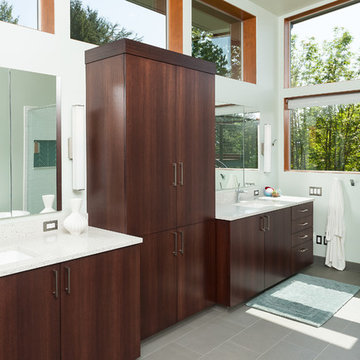
This is the primary bathroom in the home. This was created as an addition. We mimicked the existing Mid Century modern house style with plate glass windows. Large walk in shower with multiple shower heads. Free-standing soaking tub. Heated tile floor.
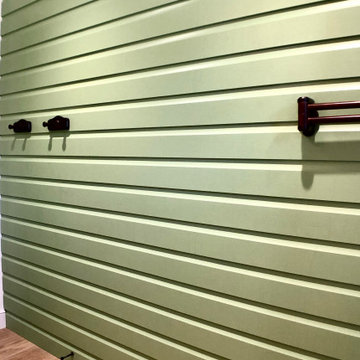
A modern farmhouse theme makes this bathroom look rustic yet contemporary.
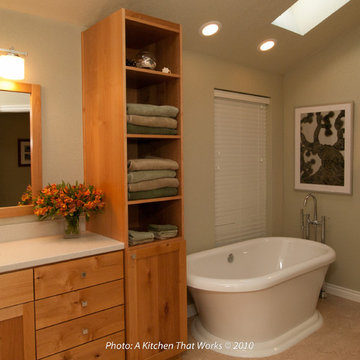
Shaker Style custom FSC alder cabinet doors/drawers on FSC maple plywood boxes, low voc paints and mdf moldings, linoleum flooring. low flow plumbing fixtures and high durability solid surface countertop and shower surround make for a low maintenance and VOC emitting bathroom.
Tub by MTI, floor mounted tub filler by Cheviott, Lav faucet and shower trim by Grohe. Toilet by Toto.
332 Billeder af badeværelse med grønne vægge og hvælvet loft
6
