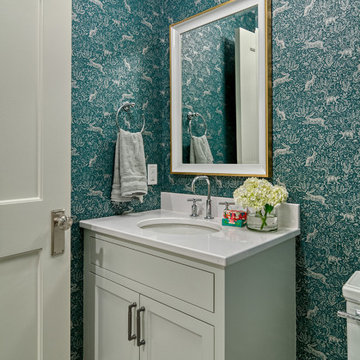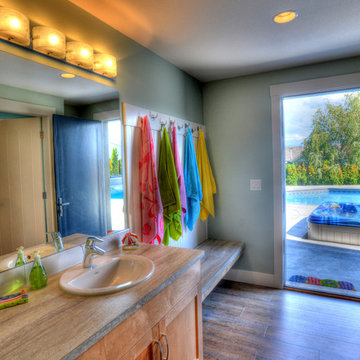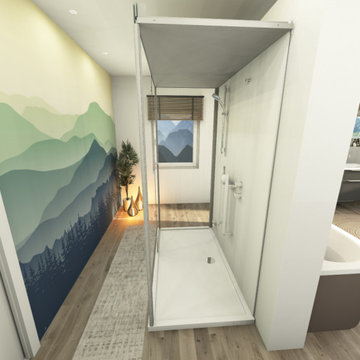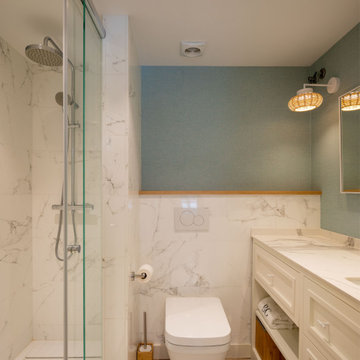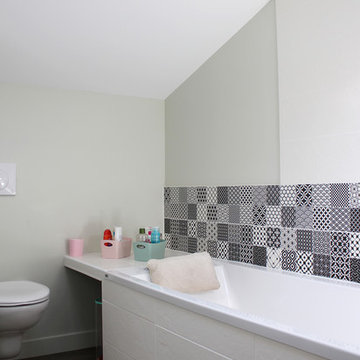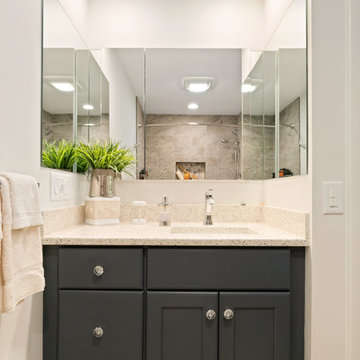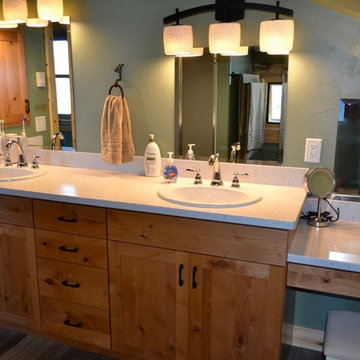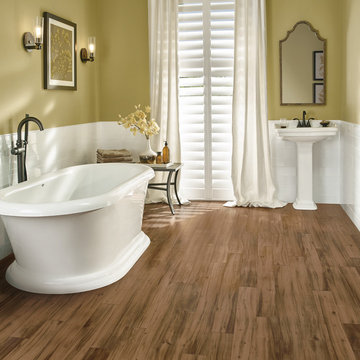188 Billeder af badeværelse med grønne vægge og laminatgulv
Sorteret efter:
Budget
Sorter efter:Populær i dag
41 - 60 af 188 billeder
Item 1 ud af 3

In the master bathroom, Medallion Silverline Lancaster door Macchiato Painted vanity with White Alabaster Cultured Marble countertop. The floor to ceiling subway tile in the shower is Gloss White 3x12 and the shower floor is 2x2 Mossia Milestone Breccia in White Matte. White Quadrilateral shelves are installed in the shower. On the floor is Homecrest Nirvana Oasis flooring.
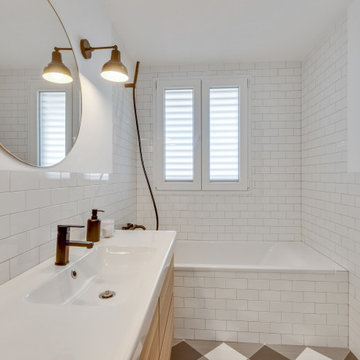
Reforma parcial en un ático lleno de posibilidades. Actuamos en la zona de día y en el Dormitorio Principal en Suite.
Abrimos los espacios y ubicamos una zona de trabajo en el salón con posibilidad de total independencia.
Diseñamos una mesa extensible de madera con el mismo acabado de los armarios.
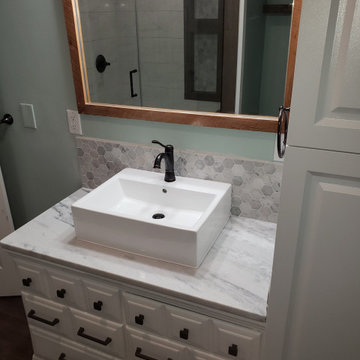
New large shower installed with 2 niches and a custom bench. Custom cabinet with quartz countertop and a vessel sink. Linen cabinet installed to keep towels and bathroom supplies. Reclaimed 1800s barn wood used to make shelves and mirror frame.
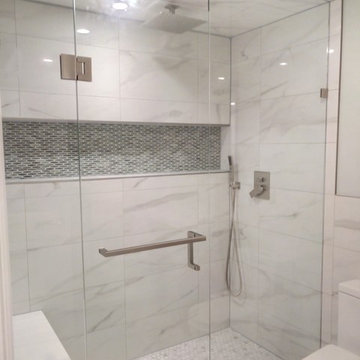
Basement finished in freshly built house in Oakville, 1500 sqft of space converted to leaving space with bedroom, bathroom and lots of storage.
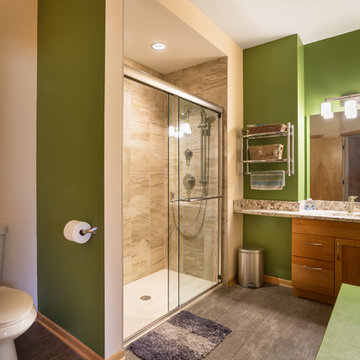
We removed the old fiberglass tub in exchange for a walk-in shower. We also added a light above the shower for enhanced visibility and a high-performance fan.
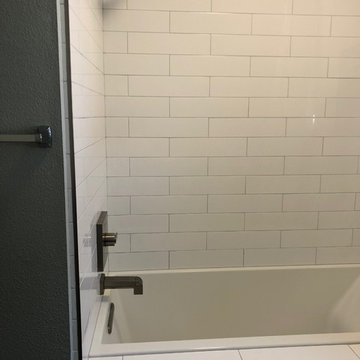
Since this is the only full bathroom in the house, immediately after closing on the house we got to work renovating the full bath so it was complete by/around move-in. The project was completed in 4 weeks from start to finish - not bad!
The floors were installed prior to purchase so we kept them but replaced the vanity and tub areas completely.
This was a partial DIY. We did most of the demo, painting, mirror and light installations. But we had the pros come in for finishing up the tub install, tiling, and vanity installation.
For the tub, we went with a Kohler drop-in, framed out so we could have tiles on on the front as well as the walls.
We went with classic 4x16 white subway tiles with "rolling fog" grout (light gray).
Vanity came from Wayfair.
Overall a fun and great collaboration.
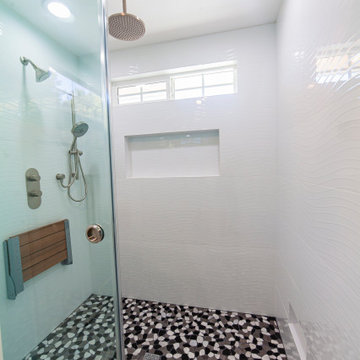
Full Bathroom Remodel: new walk-in shower with glass enclosure, double bathroom vanity and custom makeup shelf
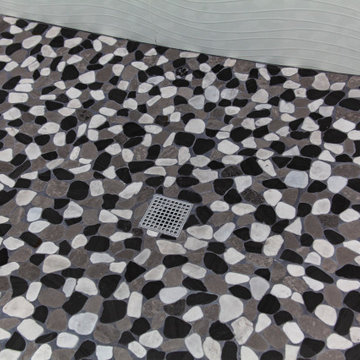
Full Bathroom Remodel: new walk-in shower with glass enclosure, shower bench and sliding glass door
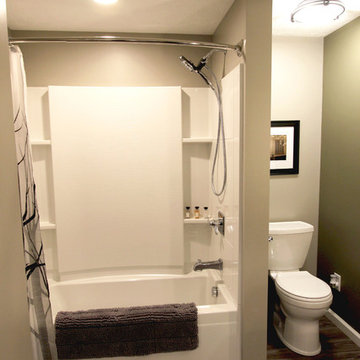
In this basement space and bathroom/laundry room was created. The products used are: Medallion Silohoutette Collection Quarter Sawn Oak Wood, Smoke Finish vanity with Exotic granite countertop. Kohler Verticyle Sink, White china undermount with Delta shower system, decorative hardware in chrome. Kraus luxury vinyl flooring.
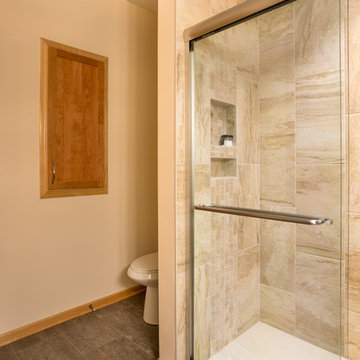
Medicine cabinet door was replaced to match, but the toilet was saved and reused.
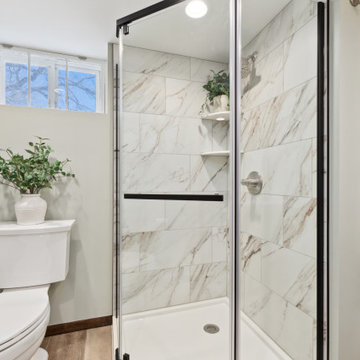
The client wanted to renovate their basement for resale value and wasn't looking for anything fancy! We did simple but timeless updating to help sell this home when the time comes.
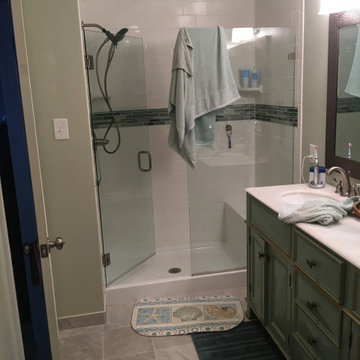
A Master Bed Suite with full Bath, complete with sit-in alcove shower lined with acrylic tiles using gray-tones that are accented by white; double vanity with white counter top and dark gray cabinetry; and vinyl flooring, was added on the second floor so this hard-working mom could have some privacy.
188 Billeder af badeværelse med grønne vægge og laminatgulv
3
