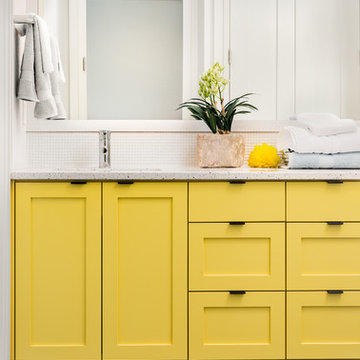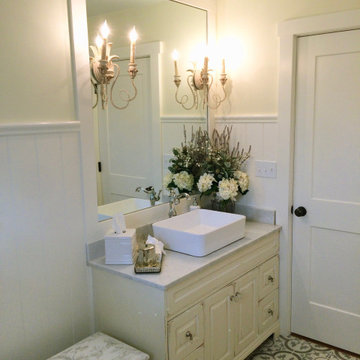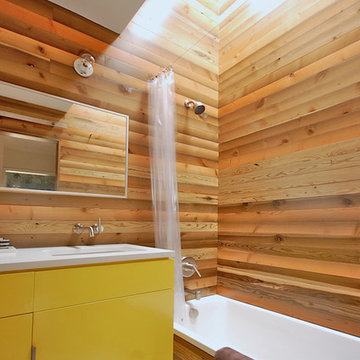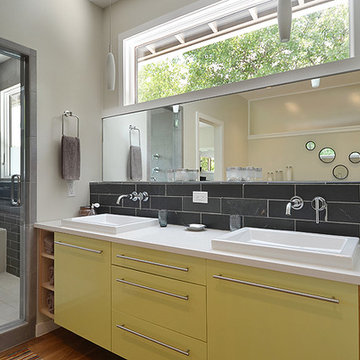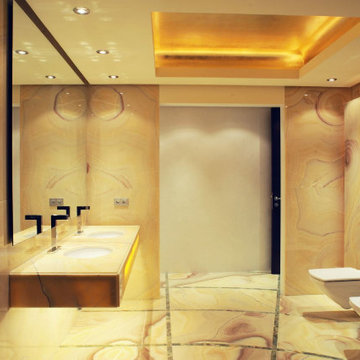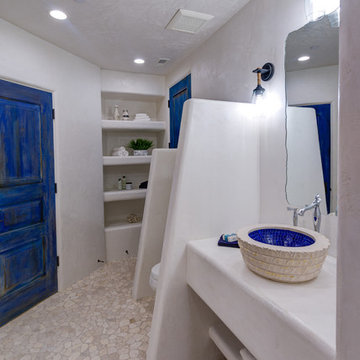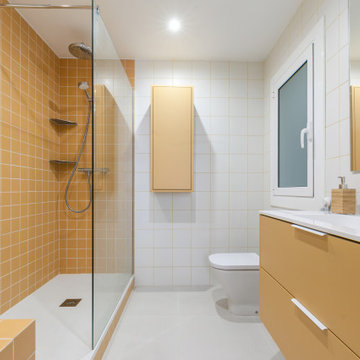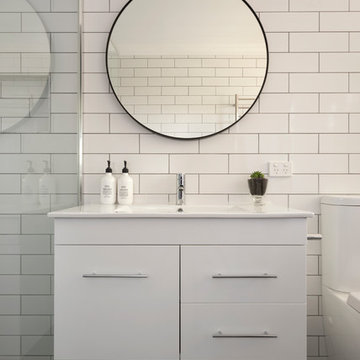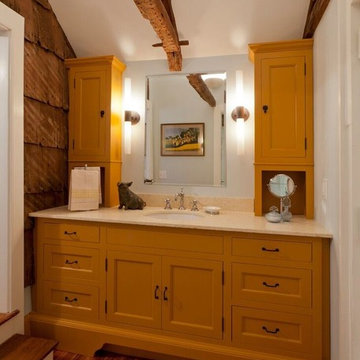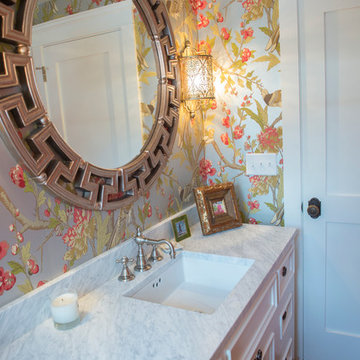875 Billeder af badeværelse med gule skabe
Sorteret efter:
Budget
Sorter efter:Populær i dag
181 - 200 af 875 billeder
Item 1 ud af 2
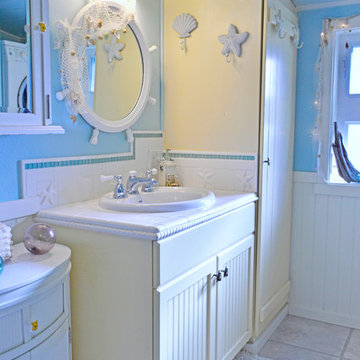
Photography by: Amy Birrer
This lovely beach cabin was completely remodeled to add more space and make it a bit more functional. Many vintage pieces were reused in keeping with the vintage of the space. We carved out new space in this beach cabin kitchen, bathroom and laundry area that was nonexistent in the previous layout. The original drainboard sink and gas range were incorporated into the new design as well as the reused door on the small reach-in pantry. The white tile countertop is trimmed in nautical rope detail and the backsplash incorporates subtle elements from the sea framed in beach glass colors. The client even chose light fixtures reminiscent of bulkhead lamps.
The bathroom doubles as a laundry area and is painted in blue and white with the same cream painted cabinets and countertop tile as the kitchen. We used a slightly different backsplash and glass pattern here and classic plumbing fixtures.
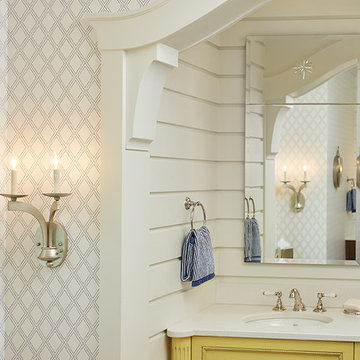
Builder: Segard Builders
Photographer: Ashley Avila Photography
Symmetry and traditional sensibilities drive this homes stately style. Flanking garages compliment a grand entrance and frame a roundabout style motor court. On axis, and centered on the homes roofline is a traditional A-frame dormer. The walkout rear elevation is covered by a paired column gallery that is connected to the main levels living, dining, and master bedroom. Inside, the foyer is centrally located, and flanked to the right by a grand staircase. To the left of the foyer is the homes private master suite featuring a roomy study, expansive dressing room, and bedroom. The dining room is surrounded on three sides by large windows and a pair of French doors open onto a separate outdoor grill space. The kitchen island, with seating for seven, is strategically placed on axis to the living room fireplace and the dining room table. Taking a trip down the grand staircase reveals the lower level living room, which serves as an entertainment space between the private bedrooms to the left and separate guest bedroom suite to the right. Rounding out this plans key features is the attached garage, which has its own separate staircase connecting it to the lower level as well as the bonus room above.
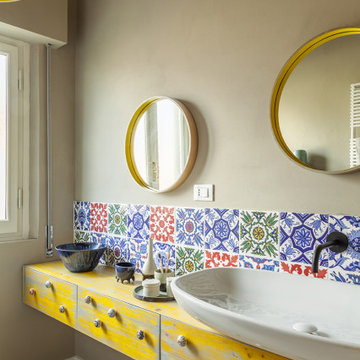
Un bagno dallo spirito mediterraneo pieno di colori, forme sinuose e oggetti artigianali e di recupero come il grande mobile realizzato su misura con assi di legno che vengono usate per realizzare le casseforme del calcestruzzo e le lampade di cartone riciclato BO e Bina con cavi gialli arrotolati.
La doccia è dotata di una seduta in muratura e il rivestimento utilizzato è resina epossidica spatolata sia a pavimento che nella nicchia della doccia. Le altre pareti sono dipinte dello stesso colore della resina e le zone che si possono bagnare ovvero dietro al mobile lavabo e dietro ai sanitari sono state usate come rivestimento delle bellissime e super colorate piastrelle artigianali marocchine realizzate e dipinte a mano.
Anche gli specchi sono stati realizzati con cartone di recupero.
Completano il grande mobile tanti divertenti pomelli in ceramica colorata disposti in modo apparentemente casuale sui cassetti e sulle ante del mobile
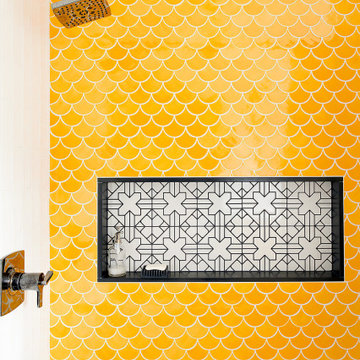
A fun color palette that is also timeless was the goal in this kids' bathroom. The yellow tile is a color called Dandelion from Mercury Mosaics, handmade in America and gently variegated. The color also speaks of school busses and orange juice – sort of a little bit of orange mixed in there with the yellow.
The niche is elongated and dimensioned precisely to showcase the black and white Moroccan tile from Fireclay tile, and the sides, top, and bottom of the niche are a honed black granite that really makes the pattern pop. The technique of using granite, marble, or quartz to frame a shower niche is also preferable to using tile if you want to minimize grout lines that you'll have to clean. The black onyx finish of the shower fixtures picks up the granite color as well and are offset with a white acrylic tub and vertical side wall tiles in a bright white.
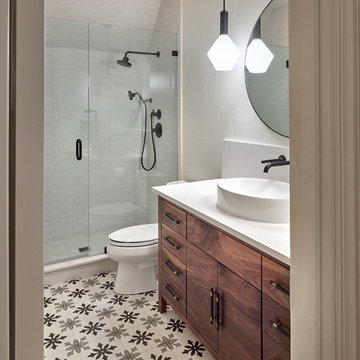
All the bathrooms were demolished and updated with new custom-design cabinetry, plumbing fixtures, tile, countertops and lighting. Our clients requested easy-to-maintain surfaces for the bathrooms.
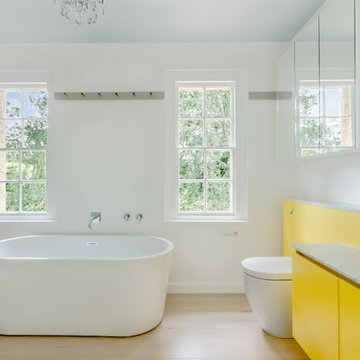
A small bathroom, WC room and section of hallway were knocked into one space with 3 windows to create a bright, cheerful, but sophisticated, new family bathroom. Warm traditional tones from the white oak flooring and oak Shaker hanging pegs are complemented by the clean lines of bespoke cabinetry in mirrored and spray painted yellow finishes. Luxury is added by Cararra marble countertops and a glass chandelier, set in the sky blue ceiling. Finally, the scheme is "grounded" and enlivened by a Moroccan style tiled wall opposite the mirrors and basin. This feature helps prevent the shower enclosure from blocking out part of the room by "completing" the room and enhancing it's width.
Copyright: Michael Curry 2017
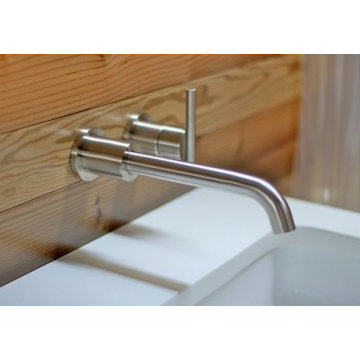
Small bath remodel inspired by Japanese Bath houses. Wood for walls was salvaged from a dock found in the Willamette River in Portland, Or.
Jeff Stern/In Situ Architecture

Relocating the washer and dryer to a stacked location in a hall closet allowed us to add a second bathroom to the existing 3/1 house. The new bathroom is definitely on the sunny side, with bright yellow cabinetry perfectly complimenting the classic black and white tile and countertop selections.
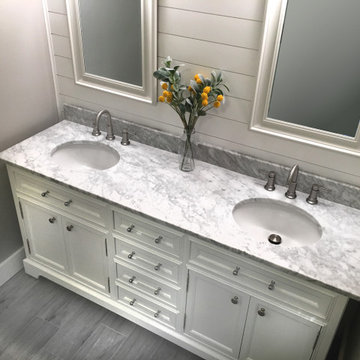
Small master bathroom renovation. Justin and Kelley wanted me to make the shower bigger by removing a partition wall and by taking space from a closet behind the shower wall. Also, I added hidden medicine cabinets behind the apparent hanging mirrors.
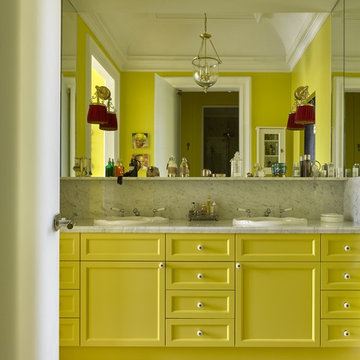
Автор проекта: Светлана Арефьева
Для оформления пола в хозяйской ванной комнате выбрана метлахская плитка Winckelmans тёплого цвета беж. Несмотря на то, что метлахские ковры могут являться иллюстрацией викторианского стиля и собираться из разных мельчайших деталей, для этого интерьера автор подобрала самое подходящее решение: интеллигентные квадраты, скромные но благородные. Которые лишь слегка разбавлены оригинальным узором из метлахской плитки.
875 Billeder af badeværelse med gule skabe
10
